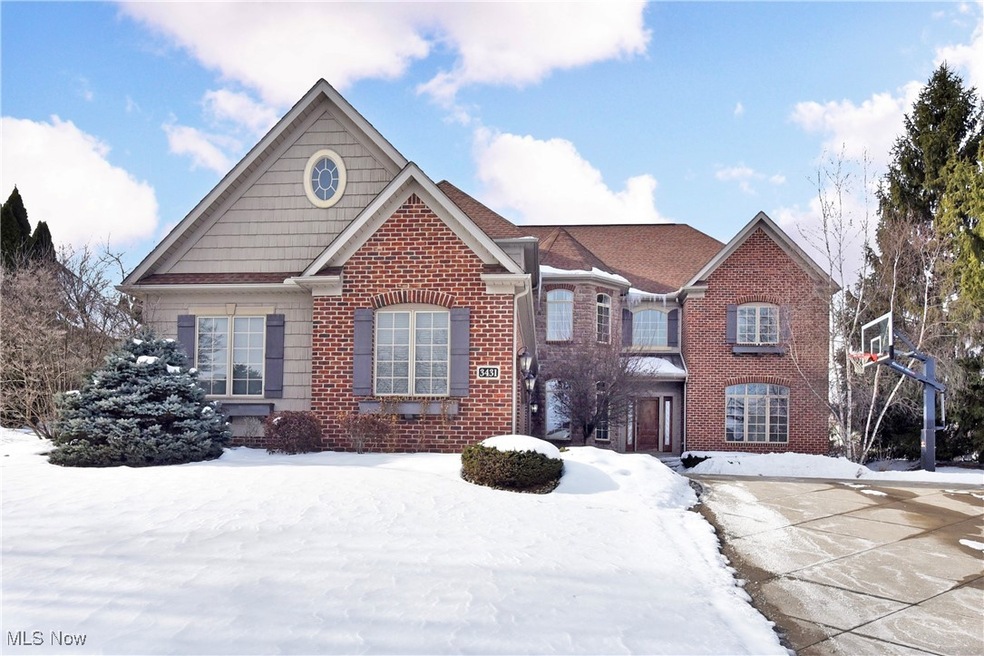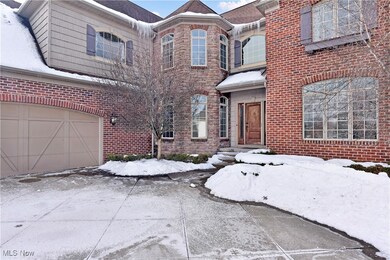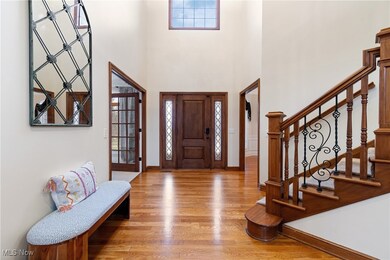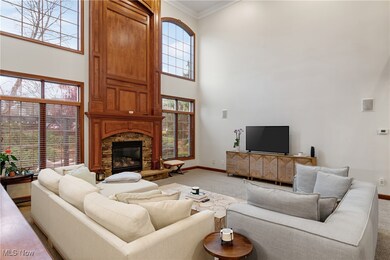
3431 Ashton Dr Uniontown, OH 44685
Highlights
- Waterfall on Lot
- Open Floorplan
- Private Lot
- Green Primary School Rated A-
- Colonial Architecture
- Cathedral Ceiling
About This Home
As of April 2025Welcome to this stunning 4-bedroom, 4.5-bath home nestled in the highly desirable Mayfair East Golf Course community, within the sought-after Green Local School District. This traditional home, built by Rembrandt Homes, exudes French country charm, blending timeless elegance with modern luxury. Step outside into your private oasis, where a beautifully and professionally landscaped backyard awaits. Featuring an impressive stone waterfall, pergola, and exterior sound system, it's the perfect setting for relaxation and outdoor entertaining. Inside, the heart of the home is the eat-in gourmet kitchen, equipped with new high-end appliances and ample counter space for both cooking and entertaining. The two-story great room is a showstopper, with a gorgeous gas fireplace, soaring ceilings, and large Pella windows that fill the space with natural light. The spacious foyer leads to not one, but two private first-floor offices, ideal for remote work or quiet study. Most of the first floor has been recently updated with a fresh coat of neutral and tastefully chosen paint. Upstairs, the expansive master suite is a true retreat, complete with a cozy sitting area, a spa-like bath featuring a soaking tub, glass-enclosed shower, duel vanities, and an enormous walk-in closet. The second story also offers a laundry room, 3 well-sized bedrooms and 2 more full baths. The fully finished basement offers endless possibilities, including an incredible home theater with projector and surround sound, wet bar, walk-in cedar closet, office, extravagant full bath, and generously sized recreation room. The basement can be accessed from both the house and garage for ease of moving. This home is packed with tons of extras including a sound system throughout, central vacuum, security system, and more! With meticulous attention to detail, a perfect blend of form and function, and plenty of space for both relaxation and entertainment, this home is an absolute must-see! Schedule your showing today!
Last Agent to Sell the Property
RE/MAX Trends Realty Brokerage Email: realtoramandashafer@gmail.com 330-324-7454 License #2019000744 Listed on: 01/28/2025

Home Details
Home Type
- Single Family
Est. Annual Taxes
- $9,500
Year Built
- Built in 2005
Lot Details
- 0.45 Acre Lot
- Property has an invisible fence for dogs
- Landscaped
- Private Lot
- Front and Back Yard Sprinklers
HOA Fees
- $43 Monthly HOA Fees
Parking
- 3 Car Direct Access Garage
- Parking Storage or Cabinetry
- Running Water Available in Garage
- Inside Entrance
- Parking Accessed On Kitchen Level
- Front Facing Garage
- Side Facing Garage
- Garage Door Opener
- Driveway
- Additional Parking
Home Design
- Colonial Architecture
- Contemporary Architecture
- Traditional Architecture
- Brick Exterior Construction
- Block Foundation
- Fiberglass Roof
- Asphalt Roof
- Shake Siding
- Stone Siding
- Vinyl Siding
Interior Spaces
- 3-Story Property
- Open Floorplan
- Wet Bar
- Built-In Features
- Bookcases
- Dry Bar
- Crown Molding
- Beamed Ceilings
- Coffered Ceiling
- Tray Ceiling
- Cathedral Ceiling
- Ceiling Fan
- Chandelier
- Fireplace Features Blower Fan
- Gas Fireplace
- Double Pane Windows
- Insulated Windows
- Blinds
- Entrance Foyer
- Family Room with Fireplace
- Great Room with Fireplace
- Home Security System
Kitchen
- Eat-In Kitchen
- Breakfast Bar
- Built-In Oven
- Range
- Microwave
- Dishwasher
- Kitchen Island
- Granite Countertops
- Disposal
Bedrooms and Bathrooms
- 4 Bedrooms
- 4.5 Bathrooms
- Double Vanity
Laundry
- Dryer
- Washer
Finished Basement
- Basement Fills Entire Space Under The House
- Sump Pump
Outdoor Features
- Covered patio or porch
- Waterfall on Lot
Utilities
- Forced Air Heating and Cooling System
- Heating System Uses Gas
- High Speed Internet
Listing and Financial Details
- Assessor Parcel Number 2814081
Community Details
Overview
- Association fees include common area maintenance
- Mayfair East HOA
- Mayfair East Ph I Subdivision
Amenities
- Common Area
Recreation
- Community Playground
- Park
Ownership History
Purchase Details
Home Financials for this Owner
Home Financials are based on the most recent Mortgage that was taken out on this home.Purchase Details
Purchase Details
Home Financials for this Owner
Home Financials are based on the most recent Mortgage that was taken out on this home.Purchase Details
Home Financials for this Owner
Home Financials are based on the most recent Mortgage that was taken out on this home.Purchase Details
Purchase Details
Home Financials for this Owner
Home Financials are based on the most recent Mortgage that was taken out on this home.Similar Home in Uniontown, OH
Home Values in the Area
Average Home Value in this Area
Purchase History
| Date | Type | Sale Price | Title Company |
|---|---|---|---|
| Warranty Deed | $800,000 | Accurate Abstracting | |
| Quit Claim Deed | -- | -- | |
| Warranty Deed | $767,700 | None Listed On Document | |
| Survivorship Deed | $547,000 | None Available | |
| Interfamily Deed Transfer | -- | Attorney | |
| Survivorship Deed | $64,900 | Bond & Associates Title Agen |
Mortgage History
| Date | Status | Loan Amount | Loan Type |
|---|---|---|---|
| Open | $640,000 | New Conventional | |
| Previous Owner | $766,550 | New Conventional | |
| Previous Owner | $293,700 | New Conventional | |
| Previous Owner | $35,000 | Unknown | |
| Previous Owner | $343,000 | New Conventional | |
| Previous Owner | $360,700 | Fannie Mae Freddie Mac |
Property History
| Date | Event | Price | Change | Sq Ft Price |
|---|---|---|---|---|
| 04/29/2025 04/29/25 | Sold | $800,000 | 0.0% | $158 / Sq Ft |
| 04/29/2025 04/29/25 | Rented | $800,000 | +15900.0% | -- |
| 01/28/2025 01/28/25 | Price Changed | $5,000 | 0.0% | $1 / Sq Ft |
| 01/28/2025 01/28/25 | For Sale | $810,000 | 0.0% | $160 / Sq Ft |
| 11/22/2024 11/22/24 | For Rent | $6,200 | 0.0% | -- |
| 08/02/2024 08/02/24 | Sold | $767,700 | 0.0% | $152 / Sq Ft |
| 06/26/2024 06/26/24 | Pending | -- | -- | -- |
| 06/24/2024 06/24/24 | For Sale | $767,700 | +40.3% | $152 / Sq Ft |
| 07/22/2014 07/22/14 | Sold | $547,000 | -2.3% | $146 / Sq Ft |
| 05/30/2014 05/30/14 | Pending | -- | -- | -- |
| 05/23/2014 05/23/14 | For Sale | $559,900 | -- | $150 / Sq Ft |
Tax History Compared to Growth
Tax History
| Year | Tax Paid | Tax Assessment Tax Assessment Total Assessment is a certain percentage of the fair market value that is determined by local assessors to be the total taxable value of land and additions on the property. | Land | Improvement |
|---|---|---|---|---|
| 2025 | $9,500 | $188,930 | $31,514 | $157,416 |
| 2024 | $9,500 | $188,930 | $31,514 | $157,416 |
| 2023 | $9,500 | $188,930 | $31,514 | $157,416 |
| 2022 | $7,691 | $146,458 | $24,430 | $122,028 |
| 2021 | $7,224 | $146,458 | $24,430 | $122,028 |
| 2020 | $7,385 | $146,460 | $24,430 | $122,030 |
| 2019 | $7,959 | $154,380 | $26,010 | $128,370 |
| 2018 | $8,136 | $154,380 | $26,010 | $128,370 |
| 2017 | $7,850 | $154,380 | $26,010 | $128,370 |
| 2016 | $7,811 | $139,760 | $23,620 | $116,140 |
| 2015 | $7,850 | $139,760 | $23,620 | $116,140 |
| 2014 | $7,809 | $140,000 | $23,620 | $116,380 |
| 2013 | $7,893 | $140,810 | $23,620 | $117,190 |
Agents Affiliated with this Home
-
Amanda Shafer

Seller's Agent in 2025
Amanda Shafer
RE/MAX
(330) 324-7454
212 Total Sales
-
Angela Baumgartner

Buyer's Agent in 2025
Angela Baumgartner
DeHOFF REALTORS
(330) 844-0780
38 Total Sales
-
Todd Casey

Seller's Agent in 2024
Todd Casey
High Point Real Estate Group
(330) 990-8633
107 Total Sales
-
Susan Wittler
S
Buyer's Agent in 2024
Susan Wittler
Testa Real Estate Group
20 Total Sales
-
Cassie Testa

Buyer Co-Listing Agent in 2024
Cassie Testa
Testa Real Estate Group
(330) 819-0090
77 Total Sales
-
Andy Camp
A
Seller's Agent in 2014
Andy Camp
Cutler Real Estate
1 Total Sale
Map
Source: MLS Now
MLS Number: 5096715
APN: 28-14081
- 2304 Glenross Dr
- 3645 Glen Eagles Blvd
- 2175 E Turkeyfoot Lake Rd
- 2401 Island Dr Unit 20D
- 3630 Kenwood Dr Unit 85
- 2033 Carlile Dr
- 2375 Auberry Dr
- 3820 Twin Pines Dr Unit 8A
- 2500 Raber Rd
- 2500 Marlborough Dr
- 2033 Carnoustie Dr
- 0 Carnoustie Dr
- 1908 Players Cir
- 2531 Royal County Down Unit A
- 2535 Royal County Down Unit B
- 2178 Prestwick Dr Unit 2178
- 3751 Muirfield Dr
- 2939 Lindale Dr
- 2950 Hivue Dr
- 3217 Deborah Ct






