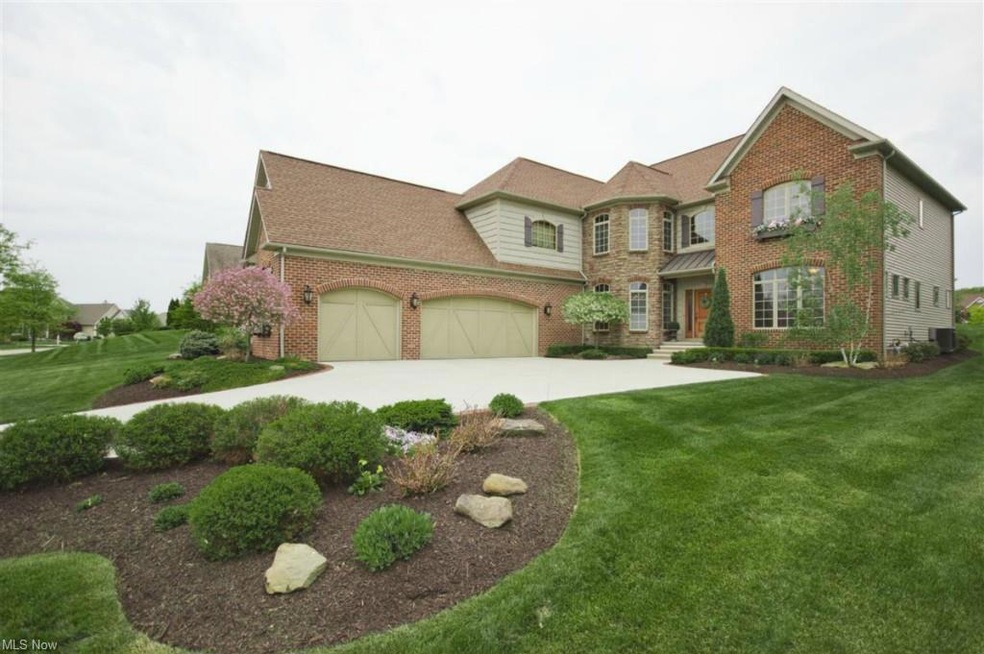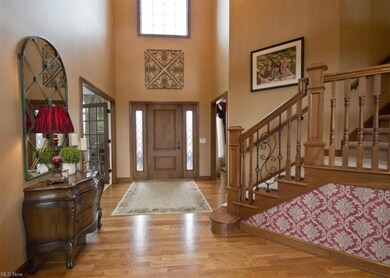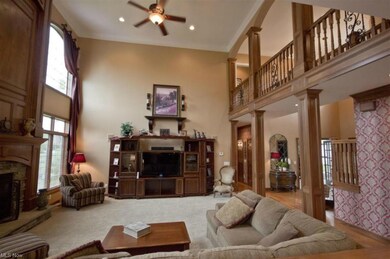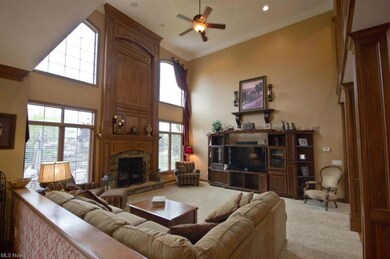
3431 Ashton Dr Uniontown, OH 44685
Highlights
- Golf Course Community
- Colonial Architecture
- Porch
- Green Primary School Rated A-
- 1 Fireplace
- 3 Car Attached Garage
About This Home
As of April 2025Quality, Custom blt by award winning Rembrandt Homes. Top of the line upgrades. Impressive 2 story Great Room with exquisite woodwork & gas fp opens into the spacious dinette & kitchen. Kitchen features an abundance of cabinetry, granite countertops & breakfast bar; Under & above cabinet lighting; 3 ovens, wine fridge & walk in pantry. Dinette has an elegant feel with venetian plastered walls. 1st flr office, formal living room and formal Dining Room with trayed ceiling. Crown mldg is throughout the 1st floor. Luxurious Owners Suite with sitting room and spa like bath. Bd 2 with full bath. Bds 3 & 4 with Jack & Jill bath. Extraordinary private back patio lined with barnstone. Lighted custom water feature with 3 waterfalls. Convenient features of the home include garage entry to the basement, mudroom off of the 3 car garage. Sprinkler system, invisible pet fence, hot water re circulator, 3 heating/cooling zones - 2 HVAC units, 14 course basement.
Last Agent to Sell the Property
Cutler Real Estate License #2001020156 Listed on: 05/23/2014

Co-Listed By
Jim Hinton
Deleted Agent License #2002003409
Home Details
Home Type
- Single Family
Est. Annual Taxes
- $7,893
Year Built
- Built in 2005
Lot Details
- 0.45 Acre Lot
- East Facing Home
- Property has an invisible fence for dogs
- Sprinkler System
HOA Fees
- $25 Monthly HOA Fees
Home Design
- Colonial Architecture
- Asphalt Roof
- Stone Siding
Interior Spaces
- 3,736 Sq Ft Home
- 2-Story Property
- Central Vacuum
- Sound System
- 1 Fireplace
- Basement Fills Entire Space Under The House
Kitchen
- Built-In Oven
- Range
- Microwave
- Dishwasher
- Disposal
Bedrooms and Bathrooms
- 4 Bedrooms
Parking
- 3 Car Attached Garage
- Garage Door Opener
Outdoor Features
- Patio
- Porch
Utilities
- Forced Air Heating and Cooling System
- Heating System Uses Gas
Listing and Financial Details
- Assessor Parcel Number 2814081
Community Details
Overview
- Association fees include insurance
- Mayfair East Ph I Community
Recreation
- Golf Course Community
- Community Playground
- Park
Ownership History
Purchase Details
Home Financials for this Owner
Home Financials are based on the most recent Mortgage that was taken out on this home.Purchase Details
Purchase Details
Home Financials for this Owner
Home Financials are based on the most recent Mortgage that was taken out on this home.Purchase Details
Home Financials for this Owner
Home Financials are based on the most recent Mortgage that was taken out on this home.Purchase Details
Purchase Details
Home Financials for this Owner
Home Financials are based on the most recent Mortgage that was taken out on this home.Similar Homes in Uniontown, OH
Home Values in the Area
Average Home Value in this Area
Purchase History
| Date | Type | Sale Price | Title Company |
|---|---|---|---|
| Warranty Deed | $800,000 | Accurate Abstracting | |
| Quit Claim Deed | -- | -- | |
| Warranty Deed | $767,700 | None Listed On Document | |
| Survivorship Deed | $547,000 | None Available | |
| Interfamily Deed Transfer | -- | Attorney | |
| Survivorship Deed | $64,900 | Bond & Associates Title Agen |
Mortgage History
| Date | Status | Loan Amount | Loan Type |
|---|---|---|---|
| Open | $640,000 | New Conventional | |
| Previous Owner | $766,550 | New Conventional | |
| Previous Owner | $293,700 | New Conventional | |
| Previous Owner | $35,000 | Unknown | |
| Previous Owner | $343,000 | New Conventional | |
| Previous Owner | $360,700 | Fannie Mae Freddie Mac |
Property History
| Date | Event | Price | Change | Sq Ft Price |
|---|---|---|---|---|
| 04/29/2025 04/29/25 | Sold | $800,000 | 0.0% | $158 / Sq Ft |
| 04/29/2025 04/29/25 | Rented | $800,000 | +15900.0% | -- |
| 01/28/2025 01/28/25 | Price Changed | $5,000 | 0.0% | $1 / Sq Ft |
| 01/28/2025 01/28/25 | For Sale | $810,000 | 0.0% | $160 / Sq Ft |
| 11/22/2024 11/22/24 | For Rent | $6,200 | 0.0% | -- |
| 08/02/2024 08/02/24 | Sold | $767,700 | 0.0% | $152 / Sq Ft |
| 06/26/2024 06/26/24 | Pending | -- | -- | -- |
| 06/24/2024 06/24/24 | For Sale | $767,700 | +40.3% | $152 / Sq Ft |
| 07/22/2014 07/22/14 | Sold | $547,000 | -2.3% | $146 / Sq Ft |
| 05/30/2014 05/30/14 | Pending | -- | -- | -- |
| 05/23/2014 05/23/14 | For Sale | $559,900 | -- | $150 / Sq Ft |
Tax History Compared to Growth
Tax History
| Year | Tax Paid | Tax Assessment Tax Assessment Total Assessment is a certain percentage of the fair market value that is determined by local assessors to be the total taxable value of land and additions on the property. | Land | Improvement |
|---|---|---|---|---|
| 2025 | $9,500 | $188,930 | $31,514 | $157,416 |
| 2024 | $9,500 | $188,930 | $31,514 | $157,416 |
| 2023 | $9,500 | $188,930 | $31,514 | $157,416 |
| 2022 | $7,691 | $146,458 | $24,430 | $122,028 |
| 2021 | $7,224 | $146,458 | $24,430 | $122,028 |
| 2020 | $7,385 | $146,460 | $24,430 | $122,030 |
| 2019 | $7,959 | $154,380 | $26,010 | $128,370 |
| 2018 | $8,136 | $154,380 | $26,010 | $128,370 |
| 2017 | $7,850 | $154,380 | $26,010 | $128,370 |
| 2016 | $7,811 | $139,760 | $23,620 | $116,140 |
| 2015 | $7,850 | $139,760 | $23,620 | $116,140 |
| 2014 | $7,809 | $140,000 | $23,620 | $116,380 |
| 2013 | $7,893 | $140,810 | $23,620 | $117,190 |
Agents Affiliated with this Home
-
Amanda Shafer

Seller's Agent in 2025
Amanda Shafer
RE/MAX
(330) 324-7454
212 Total Sales
-
Angela Baumgartner

Buyer's Agent in 2025
Angela Baumgartner
DeHOFF REALTORS
(330) 844-0780
38 Total Sales
-
Todd Casey

Seller's Agent in 2024
Todd Casey
High Point Real Estate Group
(330) 990-8633
107 Total Sales
-
Susan Wittler
S
Buyer's Agent in 2024
Susan Wittler
Testa Real Estate Group
20 Total Sales
-
Cassie Testa

Buyer Co-Listing Agent in 2024
Cassie Testa
Testa Real Estate Group
(330) 819-0090
77 Total Sales
-
Andy Camp
A
Seller's Agent in 2014
Andy Camp
Cutler Real Estate
1 Total Sale
Map
Source: MLS Now
MLS Number: 3620980
APN: 28-14081
- 2304 Glenross Dr
- 3645 Glen Eagles Blvd
- 2175 E Turkeyfoot Lake Rd
- 2401 Island Dr Unit 20D
- 3630 Kenwood Dr Unit 85
- 2033 Carlile Dr
- 2375 Auberry Dr
- 3820 Twin Pines Dr Unit 8A
- 2500 Raber Rd
- 2500 Marlborough Dr
- 2033 Carnoustie Dr
- 0 Carnoustie Dr
- 1908 Players Cir
- 2531 Royal County Down Unit A
- 2535 Royal County Down Unit B
- 2178 Prestwick Dr Unit 2178
- 3751 Muirfield Dr
- 2939 Lindale Dr
- 2950 Hivue Dr
- 3217 Deborah Ct






