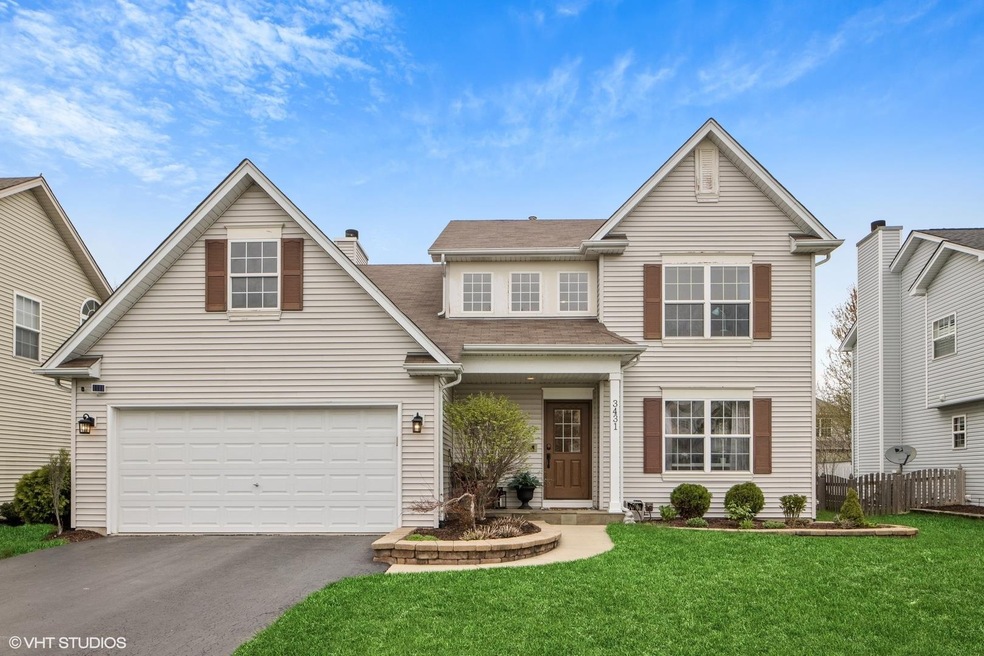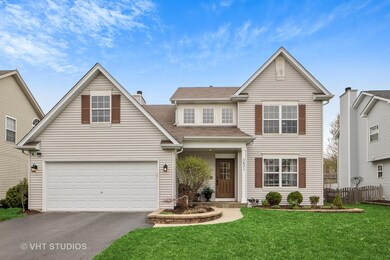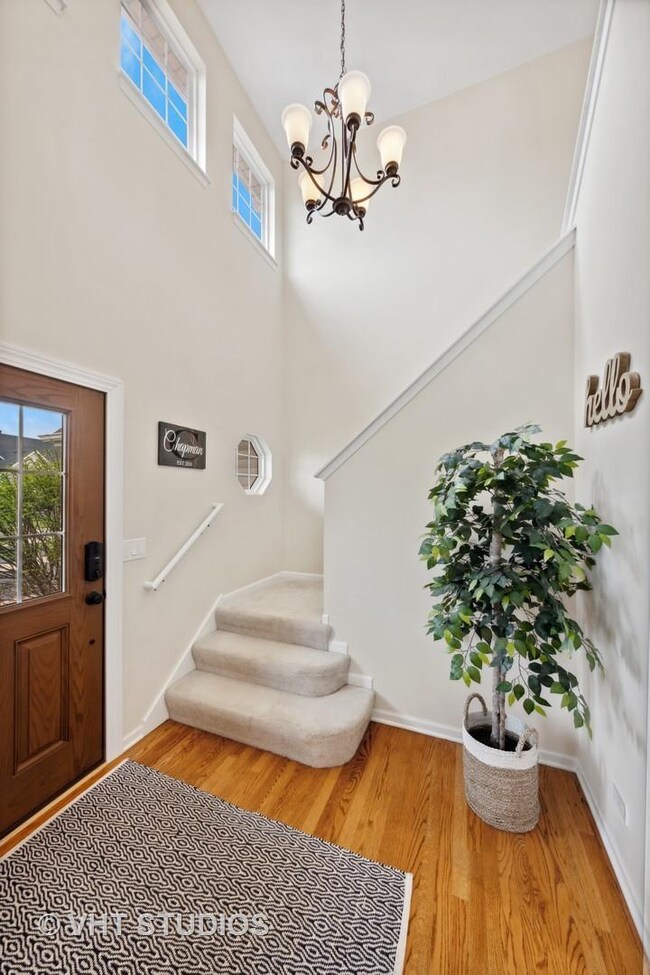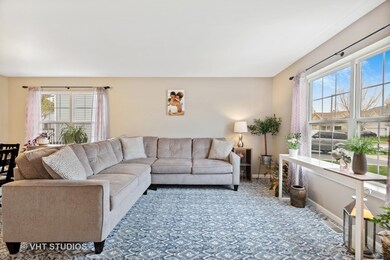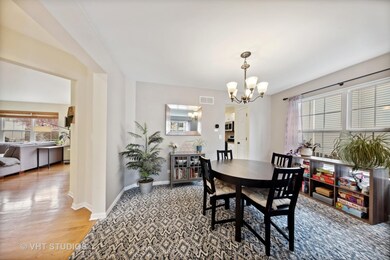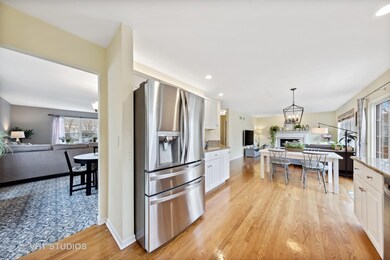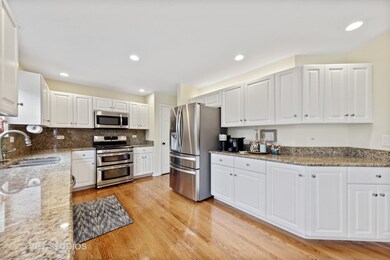
3431 Interlochen Ln Naperville, IL 60564
White Eagle NeighborhoodHighlights
- Landscaped Professionally
- Property is near a park
- Traditional Architecture
- White Eagle Elementary School Rated A
- Recreation Room
- Wood Flooring
About This Home
As of June 2022Beautiful 4 Bedroom, 2/1 Bathroom Heatherstone Home * Impressive & Beautifully Updated Kitchen With Granite Counters, Stainless Steel Appliances, 42" Cabinets & Eating Area * Open Flow Floor Plan * Gleaming Hardwood Floors In Entry Thru to The Kitchen, Laundry Room & 1/2 Bath * Master Suite With Walk In Closet * Master Bath With Double Granite Tops, Soaking Corner Tub, Separate Shower * Three Additional Bedrooms Rooms Upstairs * Professionally Finished Basement With Huge Rec Room Plus Storage Room * Gorgeous Landscaping In Fenced Back Yard With Brick Paver Patio & New Deck, Perfect For Entertaining! * Heated 2 Car Garage * This Home Has Been Set Up As A Smart Home :) ***Please Note: Exterior Paint Touch Ups Have Been Scheduled. *** Multiple Offers Received. Please send Highest and Best by Saturday 5/7 3:30pm.***
Home Details
Home Type
- Single Family
Est. Annual Taxes
- $8,913
Year Built
- Built in 1999
Lot Details
- 6,970 Sq Ft Lot
- Lot Dimensions are 59x110x61x111
- Fenced Yard
- Landscaped Professionally
HOA Fees
- $25 Monthly HOA Fees
Parking
- 2 Car Attached Garage
- Heated Garage
- Garage Transmitter
- Garage Door Opener
- Driveway
- Parking Included in Price
Home Design
- Traditional Architecture
- Asphalt Roof
- Vinyl Siding
- Concrete Perimeter Foundation
Interior Spaces
- 2,064 Sq Ft Home
- 2-Story Property
- Dry Bar
- Ceiling Fan
- Attached Fireplace Door
- Gas Log Fireplace
- Family Room with Fireplace
- Combination Dining and Living Room
- Recreation Room
- Play Room
- Wood Flooring
- Pull Down Stairs to Attic
Kitchen
- Breakfast Bar
- Range
- Microwave
- Dishwasher
- Disposal
Bedrooms and Bathrooms
- 4 Bedrooms
- 4 Potential Bedrooms
- Dual Sinks
- Soaking Tub
- Separate Shower
Laundry
- Laundry Room
- Laundry on main level
- Dryer
- Washer
Finished Basement
- Basement Fills Entire Space Under The House
- Sump Pump
Schools
- White Eagle Elementary School
- Still Middle School
- Waubonsie Valley High School
Utilities
- Forced Air Heating and Cooling System
- Humidifier
- Heating System Uses Natural Gas
Additional Features
- Patio
- Property is near a park
Community Details
- Manager Association
- Heatherstone Subdivision
- Property managed by Heatherstone HOA
Listing and Financial Details
- Homeowner Tax Exemptions
Ownership History
Purchase Details
Home Financials for this Owner
Home Financials are based on the most recent Mortgage that was taken out on this home.Purchase Details
Home Financials for this Owner
Home Financials are based on the most recent Mortgage that was taken out on this home.Purchase Details
Home Financials for this Owner
Home Financials are based on the most recent Mortgage that was taken out on this home.Purchase Details
Home Financials for this Owner
Home Financials are based on the most recent Mortgage that was taken out on this home.Similar Homes in Naperville, IL
Home Values in the Area
Average Home Value in this Area
Purchase History
| Date | Type | Sale Price | Title Company |
|---|---|---|---|
| Warranty Deed | $530,000 | Old Republic Title | |
| Warranty Deed | $380,000 | Citywide Title Corporation | |
| Warranty Deed | $260,000 | Law Title Pick Up | |
| Corporate Deed | $245,000 | Chicago Title Insurance Co |
Mortgage History
| Date | Status | Loan Amount | Loan Type |
|---|---|---|---|
| Open | $424,000 | New Conventional | |
| Previous Owner | $361,000 | New Conventional | |
| Previous Owner | $260,000 | New Conventional | |
| Previous Owner | $242,000 | Unknown | |
| Previous Owner | $247,000 | No Value Available | |
| Previous Owner | $232,655 | No Value Available |
Property History
| Date | Event | Price | Change | Sq Ft Price |
|---|---|---|---|---|
| 06/17/2022 06/17/22 | Sold | $530,000 | +9.3% | $257 / Sq Ft |
| 05/07/2022 05/07/22 | Pending | -- | -- | -- |
| 05/03/2022 05/03/22 | For Sale | $485,000 | +27.6% | $235 / Sq Ft |
| 07/02/2015 07/02/15 | Sold | $380,000 | -2.1% | $184 / Sq Ft |
| 05/13/2015 05/13/15 | Pending | -- | -- | -- |
| 04/28/2015 04/28/15 | For Sale | $388,000 | -- | $188 / Sq Ft |
Tax History Compared to Growth
Tax History
| Year | Tax Paid | Tax Assessment Tax Assessment Total Assessment is a certain percentage of the fair market value that is determined by local assessors to be the total taxable value of land and additions on the property. | Land | Improvement |
|---|---|---|---|---|
| 2023 | $11,182 | $155,646 | $32,044 | $123,602 |
| 2022 | $9,512 | $137,288 | $30,312 | $106,976 |
| 2021 | $9,087 | $130,751 | $28,869 | $101,882 |
| 2020 | $8,913 | $128,680 | $28,412 | $100,268 |
| 2019 | $8,757 | $125,053 | $27,611 | $97,442 |
| 2018 | $8,928 | $125,180 | $27,003 | $98,177 |
| 2017 | $8,789 | $121,948 | $26,306 | $95,642 |
| 2016 | $8,771 | $119,323 | $25,740 | $93,583 |
| 2015 | $8,226 | $114,734 | $24,750 | $89,984 |
| 2014 | $8,226 | $106,869 | $24,750 | $82,119 |
| 2013 | $8,226 | $106,869 | $24,750 | $82,119 |
Agents Affiliated with this Home
-
Margaret Rowe

Seller's Agent in 2022
Margaret Rowe
Compass
(630) 857-6527
1 in this area
53 Total Sales
-
Jennifer Martin
J
Seller Co-Listing Agent in 2022
Jennifer Martin
Coldwell Banker Realty
(630) 802-6329
1 in this area
44 Total Sales
-
Mojgan Laghaei

Buyer's Agent in 2022
Mojgan Laghaei
Berkshire Hathaway HomeServices Chicago
1 in this area
8 Total Sales
-
Jennifer Conte

Seller's Agent in 2015
Jennifer Conte
RE/MAX
(630) 408-6400
174 Total Sales
Map
Source: Midwest Real Estate Data (MRED)
MLS Number: 11392886
APN: 01-04-405-014
- 3310 Rosecroft Ln
- 3307 Rosecroft Ln Unit 2
- 3331 Rosecroft Ln
- 3536 Scottsdale Cir
- 2811 Haven Ct
- 3635 Chesapeake Ln
- 2924 Raleigh Ct
- 3133 Reflection Dr
- 3427 Breitwieser Ln Unit 4
- 3744 Highknob Cir
- 2904 Portage St
- 2929 Portage St
- 3832 Chesapeake Ln
- 3975 Idlewild Ln Unit 200
- 3216 Cool Springs Ct
- 4064 Chesapeake Ln
- 3316 Club Ct
- 3316 Tall Grass Dr
- 4039 Sumac Ct
- 2830 Alameda Ct
