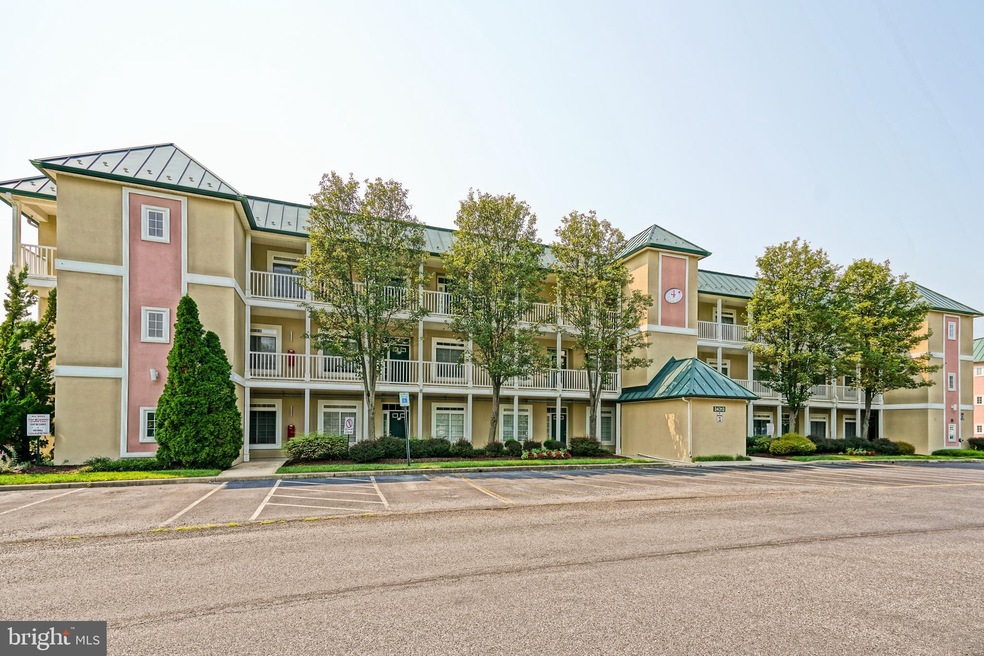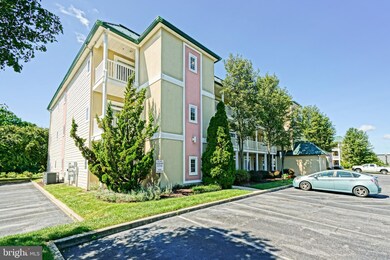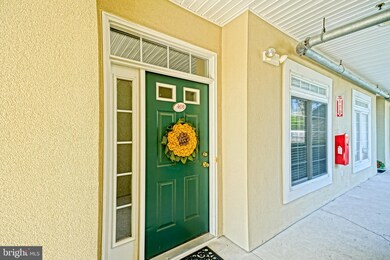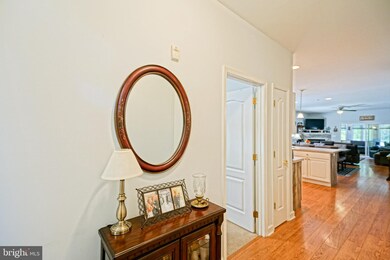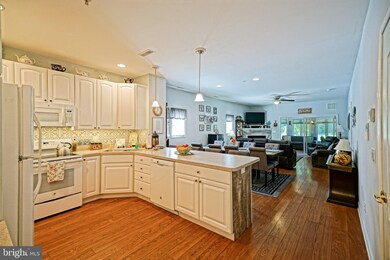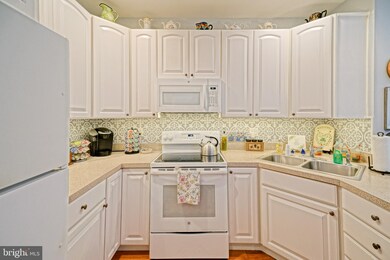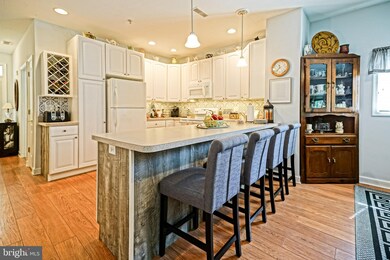
Estimated Value: $303,606 - $415,000
Highlights
- Pond View
- Open Floorplan
- Main Floor Bedroom
- Love Creek Elementary School Rated A
- Pond
- Sun or Florida Room
About This Home
As of December 2021JUST MINUTES TO THE BEACH, shopping and restaurants! This beautiful first floor END-UNIT condo offers the convenience of single level living, as well as a spacious open floor plan. Features a gas fireplace in the inviting living room that leads effortlessly to the dining room & kitchen complete with breakfast bar, new oven/range, microwave & dishwasher, and LED accent lighting above and below the cabinets, sunroom with serene pond views, back patio, and an owner's suite with ship-lap accent wall, walk-in closet & private en-suite bath featuring a whirlpool tub lit by a sparkling chandelier. Also benefit from other recent owner improvements including: new ceiling fans throughout, new screens for the front bedrooms, additional recessed lighting in the dining room, and more! Enjoy it year-round, or use it as your summer getaway! Call us today!
Last Agent to Sell the Property
Berkshire Hathaway HomeServices PenFed Realty License #RA-0002064 Listed on: 09/13/2021

Property Details
Home Type
- Condominium
Est. Annual Taxes
- $951
Year Built
- Built in 2003
Lot Details
- No Units Located Below
- 1 Common Wall
- Landscaped
- Back and Side Yard
HOA Fees
- $383 Monthly HOA Fees
Home Design
- Block Foundation
- Shingle Roof
- Asphalt Roof
- Vinyl Siding
- Stick Built Home
- Dryvit Stucco
Interior Spaces
- 1,560 Sq Ft Home
- Property has 1 Level
- Open Floorplan
- Ceiling Fan
- Recessed Lighting
- Corner Fireplace
- Fireplace Mantel
- Gas Fireplace
- Entrance Foyer
- Living Room
- Dining Room
- Sun or Florida Room
- Utility Room
- Pond Views
Kitchen
- Country Kitchen
- Electric Oven or Range
- Cooktop
- Microwave
- Ice Maker
- Dishwasher
- Disposal
Flooring
- Carpet
- Tile or Brick
- Luxury Vinyl Plank Tile
Bedrooms and Bathrooms
- 3 Main Level Bedrooms
- En-Suite Primary Bedroom
- En-Suite Bathroom
- Walk-In Closet
- 2 Full Bathrooms
Laundry
- Laundry Room
- Laundry on main level
- Electric Dryer
- Washer
Parking
- 2 Open Parking Spaces
- 2 Parking Spaces
- Paved Parking
- Parking Lot
- Unassigned Parking
Accessible Home Design
- No Interior Steps
Outdoor Features
- Pond
- Patio
Utilities
- Central Air
- Heat Pump System
- Electric Water Heater
Listing and Financial Details
- Assessor Parcel Number 334-06.00-490.00-401
Community Details
Overview
- Association fees include common area maintenance, pool(s), management, trash
- Low-Rise Condominium
- Seascape Property Mgmt Condos, Phone Number (302) 645-2222
- Summerlyn Subdivision
Amenities
- Elevator
Recreation
- Community Pool
Pet Policy
- Limit on the number of pets
- Dogs and Cats Allowed
Ownership History
Purchase Details
Home Financials for this Owner
Home Financials are based on the most recent Mortgage that was taken out on this home.Purchase Details
Home Financials for this Owner
Home Financials are based on the most recent Mortgage that was taken out on this home.Similar Homes in Lewes, DE
Home Values in the Area
Average Home Value in this Area
Purchase History
| Date | Buyer | Sale Price | Title Company |
|---|---|---|---|
| Badro Nabil | $327,000 | Fuqua Willard Stevens & Schab | |
| Connor Suzanne L O | $207,000 | None Available |
Mortgage History
| Date | Status | Borrower | Loan Amount |
|---|---|---|---|
| Previous Owner | Oconnor Suzanne L | $100,000 | |
| Previous Owner | Connor Suzanne L O | $165,600 |
Property History
| Date | Event | Price | Change | Sq Ft Price |
|---|---|---|---|---|
| 12/29/2021 12/29/21 | Sold | $327,000 | -2.3% | $210 / Sq Ft |
| 09/30/2021 09/30/21 | Pending | -- | -- | -- |
| 09/13/2021 09/13/21 | For Sale | $334,750 | +61.7% | $215 / Sq Ft |
| 06/30/2017 06/30/17 | Sold | $207,000 | -1.4% | $133 / Sq Ft |
| 05/19/2017 05/19/17 | Pending | -- | -- | -- |
| 05/09/2017 05/09/17 | For Sale | $210,000 | -- | $135 / Sq Ft |
Tax History Compared to Growth
Tax History
| Year | Tax Paid | Tax Assessment Tax Assessment Total Assessment is a certain percentage of the fair market value that is determined by local assessors to be the total taxable value of land and additions on the property. | Land | Improvement |
|---|---|---|---|---|
| 2024 | $1,018 | $20,200 | $0 | $20,200 |
| 2023 | $1,017 | $20,200 | $0 | $20,200 |
| 2022 | $981 | $20,200 | $0 | $20,200 |
| 2021 | $972 | $20,200 | $0 | $20,200 |
| 2020 | $969 | $20,200 | $0 | $20,200 |
| 2019 | $971 | $20,200 | $0 | $20,200 |
| 2018 | $907 | $20,650 | $0 | $0 |
| 2017 | $868 | $20,650 | $0 | $0 |
| 2016 | $825 | $20,650 | $0 | $0 |
| 2015 | $788 | $20,650 | $0 | $0 |
| 2014 | $782 | $20,650 | $0 | $0 |
Agents Affiliated with this Home
-
Lee Ann Wilkinson

Seller's Agent in 2021
Lee Ann Wilkinson
BHHS PenFed (actual)
(302) 278-6726
1,112 in this area
1,947 Total Sales
-
LINDA BOVA

Buyer's Agent in 2021
LINDA BOVA
SEA BOVA ASSOCIATES INC.
(302) 542-4197
158 in this area
417 Total Sales
-
Theresa Cappuccino
T
Buyer Co-Listing Agent in 2021
Theresa Cappuccino
SEA BOVA ASSOCIATES INC.
(609) 515-5820
38 in this area
91 Total Sales
-
D
Seller's Agent in 2017
Don Williams
Keller Williams Realty
-
Sherri Smith

Seller Co-Listing Agent in 2017
Sherri Smith
Iron Valley Real Estate at The Beach
(410) 971-9240
65 Total Sales
Map
Source: Bright MLS
MLS Number: DESU2006456
APN: 334-06.00-490.00-401
- 34297 Summerlyn Dr Unit 509
- 34297 Summerlyn Dr Unit 502
- 34363 Summerlyn Dr Unit 217
- 34363 Summerlyn Dr Unit 201
- 15 Gainsborough Dr
- 34383 Summerlyn Dr Unit 109
- 34545 Titleist Ct Unit 36
- 6 Gainsborough Dr
- 18100 Elm Ln
- 34703 Villa Cir Unit 602
- 34682 Villa Cir Unit 4202
- 34704 Villa Cir Unit 1307
- 34646 Bay Crossing Blvd Unit 808
- 34775 Schooner Pass
- 34773 Schooner Pass
- 76 Gainsborough Dr
- 18020 Howard Dr
- 142 Lakeside Dr
- 34901 E Isaacs Dr
- 34903 Bay Crossing Blvd
- 34313 Summerlyn Dr Unit 411
- 34313 Summerlyn Dr
- 34313 Summerlyn Dr Unit 404
- 34313 Summerlyn Dr Unit 405
- 34313 Summerlyn Dr Unit 416
- 34313 Summerlyn Dr Unit 413
- 34313 Summerlyn Dr Unit 409
- 34313 Summerlyn Dr Unit 401
- 34313 Summerlyn Dr Unit 415
- 34313 Summerlyn Dr Unit 414
- 34313 Summerlyn Dr Unit 406
- 34313 Summerlyn Dr Unit 407
- 34313 Summerlyn Dr Unit 417
- 34313 Summerlyn Dr Unit 402
- Lot 9 Tyler's Cir
- Lot 5 Tyler's Cir
- 21048
- 34341 Summerlyn Dr Unit 411
- 34341 Summerlyn Dr Unit 306
- 34341 Summerlyn Dr Unit 501
