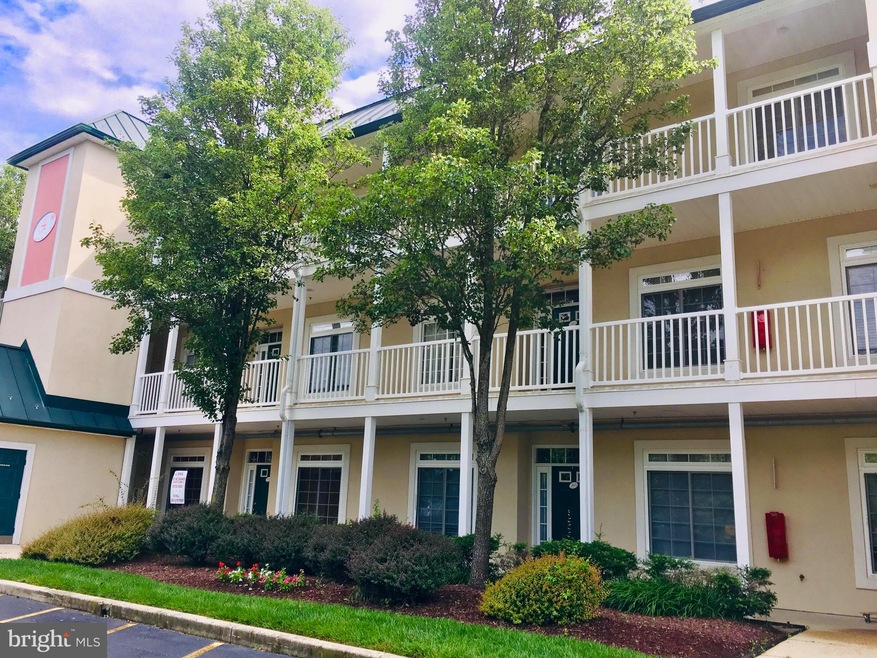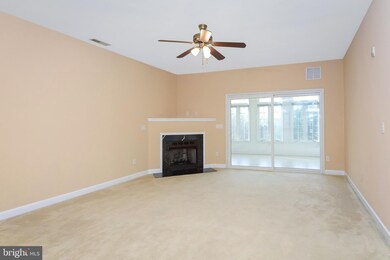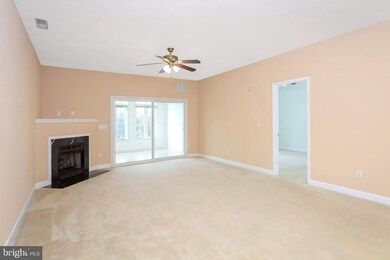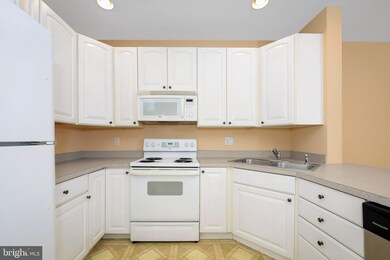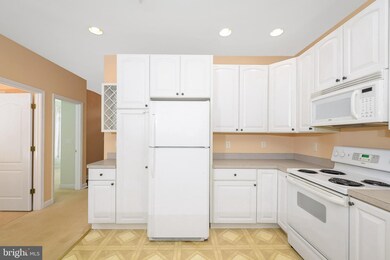
Estimated Value: $284,169 - $382,000
Highlights
- Water Oriented
- Waterfront
- Main Floor Bedroom
- Love Creek Elementary School Rated A
- Open Floorplan
- Mediterranean Architecture
About This Home
As of September 2019LOCATION...LOCATION...LOCATION...Enjoy being conveniently located between Lewes and Rehoboth Beaches in this 3 Bedroom, 2 bath condo! The community of Summerlyn offers elevators, sidewalks, community pool, and units over look a pond with fountains. Large open floor plan is great for entertaining. Enjoy the coziness and warmth of the fireplace that can be enjoyed from living room, dining room and kitchen. Master Bedroom, features private balcony, walk in closet and large master bath with stand-up shower. Wonderful sunroom off the living area offers great pond and fountain views. All this and more! Close to shopping, dining, boardwalk and Cape Henlopen State Park.
Last Agent to Sell the Property
Coldwell Banker Premier - Lewes License #RA-0031139 Listed on: 02/15/2019

Property Details
Home Type
- Condominium
Est. Annual Taxes
- $933
Year Built
- Built in 2003
HOA Fees
- $333 Monthly HOA Fees
Parking
- Parking Lot
Home Design
- Mediterranean Architecture
- Frame Construction
Interior Spaces
- 1,560 Sq Ft Home
- Property has 1 Level
- Open Floorplan
- Ceiling Fan
- Gas Fireplace
- Casement Windows
- Window Screens
- Combination Dining and Living Room
- Sun or Florida Room
Kitchen
- Eat-In Kitchen
- Electric Oven or Range
- Built-In Microwave
- Dishwasher
- Stainless Steel Appliances
- Disposal
Flooring
- Carpet
- Vinyl
Bedrooms and Bathrooms
- 3 Main Level Bedrooms
- En-Suite Primary Bedroom
- En-Suite Bathroom
- Walk-In Closet
- 2 Full Bathrooms
Laundry
- Laundry on main level
- Electric Dryer
- Washer
Home Security
Outdoor Features
- Water Oriented
- Property is near a pond
- Exterior Lighting
Schools
- Cape Henlopen High School
Utilities
- Forced Air Heating and Cooling System
- Heat Pump System
- Electric Water Heater
- Phone Available
- Cable TV Available
Additional Features
- Doors swing in
- Waterfront
Listing and Financial Details
- Assessor Parcel Number 334-06.00-490.00-411
Community Details
Overview
- Association fees include common area maintenance, exterior building maintenance, lawn maintenance, pool(s), snow removal
- Low-Rise Condominium
- Summerlyn Subdivision
Recreation
- Community Pool
Additional Features
- 1 Elevator
- Fire and Smoke Detector
Ownership History
Purchase Details
Home Financials for this Owner
Home Financials are based on the most recent Mortgage that was taken out on this home.Similar Homes in Lewes, DE
Home Values in the Area
Average Home Value in this Area
Purchase History
| Date | Buyer | Sale Price | Title Company |
|---|---|---|---|
| Cohen Eric L | $208,000 | -- |
Property History
| Date | Event | Price | Change | Sq Ft Price |
|---|---|---|---|---|
| 09/06/2019 09/06/19 | Sold | $208,000 | -1.9% | $133 / Sq Ft |
| 08/22/2019 08/22/19 | Pending | -- | -- | -- |
| 06/22/2019 06/22/19 | Price Changed | $212,000 | -2.3% | $136 / Sq Ft |
| 03/12/2019 03/12/19 | For Sale | $216,900 | 0.0% | $139 / Sq Ft |
| 02/26/2019 02/26/19 | Pending | -- | -- | -- |
| 02/15/2019 02/15/19 | For Sale | $216,900 | -- | $139 / Sq Ft |
Tax History Compared to Growth
Tax History
| Year | Tax Paid | Tax Assessment Tax Assessment Total Assessment is a certain percentage of the fair market value that is determined by local assessors to be the total taxable value of land and additions on the property. | Land | Improvement |
|---|---|---|---|---|
| 2024 | $978 | $19,400 | $0 | $19,400 |
| 2023 | $978 | $19,400 | $0 | $19,400 |
| 2022 | $943 | $19,400 | $0 | $19,400 |
| 2021 | $935 | $19,400 | $0 | $19,400 |
| 2020 | $932 | $19,400 | $0 | $19,400 |
| 2019 | $933 | $19,400 | $0 | $19,400 |
| 2018 | $872 | $19,850 | $0 | $0 |
| 2017 | $835 | $19,850 | $0 | $0 |
| 2016 | $793 | $19,850 | $0 | $0 |
| 2015 | $758 | $19,850 | $0 | $0 |
| 2014 | $752 | $19,850 | $0 | $0 |
Agents Affiliated with this Home
-
Julie Gritton

Seller's Agent in 2019
Julie Gritton
Coldwell Banker Premier - Lewes
(302) 745-0255
82 in this area
376 Total Sales
-
Ava Cannon

Buyer's Agent in 2019
Ava Cannon
Jack Lingo - Rehoboth
(302) 249-5620
19 in this area
119 Total Sales
Map
Source: Bright MLS
MLS Number: DESU131244
APN: 334-06.00-490.00-411
- 34297 Summerlyn Dr Unit 509
- 34297 Summerlyn Dr Unit 502
- 15 Gainsborough Dr
- 34363 Summerlyn Dr Unit 217
- 34363 Summerlyn Dr Unit 201
- 34383 Summerlyn Dr Unit 109
- 6 Gainsborough Dr
- 34545 Titleist Ct Unit 36
- 18100 Elm Ln
- 34703 Villa Cir Unit 602
- 34682 Villa Cir Unit 4202
- 34704 Villa Cir Unit 1307
- 34646 Bay Crossing Blvd Unit 808
- 34775 Schooner Pass
- 34773 Schooner Pass
- 76 Gainsborough Dr
- 142 Lakeside Dr
- 18020 Howard Dr
- 149 Lakeside Dr
- 34901 E Isaacs Dr
- 34313 Summerlyn Dr Unit 411
- 34313 Summerlyn Dr
- 34313 Summerlyn Dr Unit 404
- 34313 Summerlyn Dr Unit 405
- 34313 Summerlyn Dr Unit 416
- 34313 Summerlyn Dr Unit 413
- 34313 Summerlyn Dr Unit 409
- 34313 Summerlyn Dr Unit 401
- 34313 Summerlyn Dr Unit 415
- 34313 Summerlyn Dr Unit 414
- 34313 Summerlyn Dr Unit 406
- 34313 Summerlyn Dr Unit 407
- 34313 Summerlyn Dr Unit 417
- 34313 Summerlyn Dr Unit 402
- Lot 9 Tyler's Cir
- Lot 5 Tyler's Cir
- 21048
- 34341 Summerlyn Dr Unit 411
- 34341 Summerlyn Dr Unit 306
- 34341 Summerlyn Dr Unit 501
