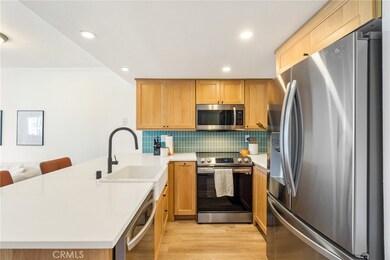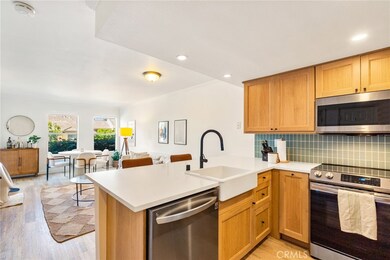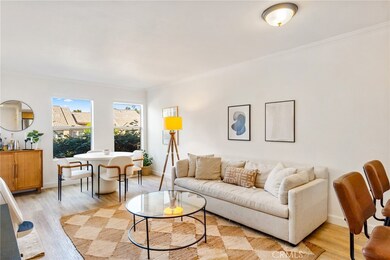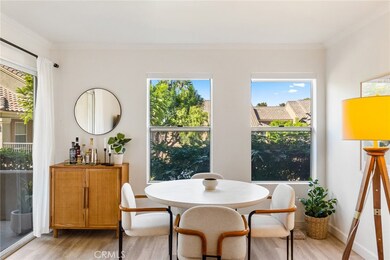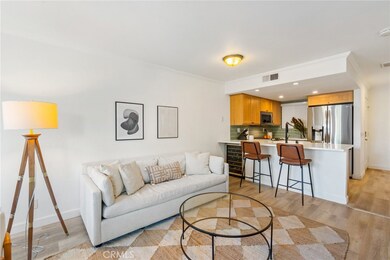
3432 Hathaway Ave Unit 129 Long Beach, CA 90815
Traffic Circle NeighborhoodEstimated Value: $479,000 - $545,000
Highlights
- Spa
- Gated Community
- 5.06 Acre Lot
- Stanford Middle School Rated A-
- Updated Kitchen
- Open Floorplan
About This Home
As of October 2023Welcome to the 3432 Hathaway #129 in THE PALMS community of Long Beach! This fantastic condo (with the most AMAZING NATURAL LIGHT!) has been COMPLETELY REMODELED and UPGRADED TO PERFECTION. (With permits!) This unit has a BRAND NEW KITCHEN with modern aesthetics, new appliances including an ample-sized wine fridge, and upgraded plumbing/electrical components. All new oak-style vinyl flooring has been installed throughout the condo. A light and bright bathroom has been upgraded to match the modern feel of the unit. ALL NEW HVAC condenser was just installed in August ‘23 with a corresponding new smart WI-FI enabled thermostat.This condo also has IN-UNIT LAUNDRY with tons of storage. Enjoy a cup of coffee or a glass of wine on the balcony that overlooks the beautiful landscaping and foliage throughout the community . The best part? TWO PARKING SPACES. This rare unit has a shared garage AND a driveway space in front. The community also has plenty of GUEST PARKING allowing you to comfortably entertain your friends and family. The GATED community also features a beautiful pool/spa and fitness center. Last but not least, PET FRIENDLY! Centrally located in the heart of Long Beach and low HOA fees, this condo can’t be beat. Don’t miss out!
Property Details
Home Type
- Condominium
Est. Annual Taxes
- $6,505
Year Built
- Built in 1990 | Remodeled
Lot Details
- Property fronts a private road
- Two or More Common Walls
HOA Fees
- $360 Monthly HOA Fees
Parking
- 1 Car Garage
- 1 Open Parking Space
- Parking Available
- Shared Driveway
- Automatic Gate
- Assigned Parking
Interior Spaces
- 660 Sq Ft Home
- 1-Story Property
- Open Floorplan
- Recessed Lighting
- Neighborhood Views
Kitchen
- Updated Kitchen
- Breakfast Bar
- Electric Range
Bedrooms and Bathrooms
- 1 Main Level Bedroom
- Walk-In Closet
- 1 Full Bathroom
Laundry
- Laundry Room
- Dryer
- Washer
Outdoor Features
- Spa
- Covered patio or porch
Location
- Property is near public transit
- Urban Location
Utilities
- Central Heating and Cooling System
Listing and Financial Details
- Tax Lot 1
- Tax Tract Number 48771
- Assessor Parcel Number 7219024030
- $228 per year additional tax assessments
Community Details
Overview
- 125 Units
- Palms Association, Phone Number (562) 597-5007
- Pacific Coast Mgmt Inc. HOA
- Circle Subdivision
- Maintained Community
Recreation
- Community Pool
- Community Spa
Pet Policy
- Breed Restrictions
Security
- Card or Code Access
- Gated Community
Ownership History
Purchase Details
Purchase Details
Home Financials for this Owner
Home Financials are based on the most recent Mortgage that was taken out on this home.Purchase Details
Home Financials for this Owner
Home Financials are based on the most recent Mortgage that was taken out on this home.Purchase Details
Home Financials for this Owner
Home Financials are based on the most recent Mortgage that was taken out on this home.Purchase Details
Home Financials for this Owner
Home Financials are based on the most recent Mortgage that was taken out on this home.Purchase Details
Home Financials for this Owner
Home Financials are based on the most recent Mortgage that was taken out on this home.Similar Homes in Long Beach, CA
Home Values in the Area
Average Home Value in this Area
Purchase History
| Date | Buyer | Sale Price | Title Company |
|---|---|---|---|
| Stephanie D Galang Family Trust | -- | None Listed On Document | |
| Galang Stephanie D | $505,000 | Ticor Title | |
| Dugan Christopher Paul | $363,000 | Fidelity National Title Co | |
| Kim Joann | $300,000 | Ticor Title | |
| Zamora Christopher | -- | Ticor Title | |
| Zamora Christopher | -- | Fidelity National Title Co | |
| Zamora Christopher | -- | Fidelity National Title Co | |
| Zamora Christopher | $255,000 | Stewart Title Of Ca Inc |
Mortgage History
| Date | Status | Borrower | Loan Amount |
|---|---|---|---|
| Previous Owner | Galang Stephanie D | $440,000 | |
| Previous Owner | Dugan Christopher Paul | $352,110 | |
| Previous Owner | Kim Joann | $240,000 | |
| Previous Owner | Zamora Christopher | $268,500 | |
| Previous Owner | Zamora Christopher | $203,900 | |
| Closed | Zamora Christopher | $51,000 |
Property History
| Date | Event | Price | Change | Sq Ft Price |
|---|---|---|---|---|
| 10/11/2023 10/11/23 | Sold | $505,000 | +3.3% | $765 / Sq Ft |
| 09/12/2023 09/12/23 | Pending | -- | -- | -- |
| 09/07/2023 09/07/23 | For Sale | $489,000 | +34.7% | $741 / Sq Ft |
| 08/12/2020 08/12/20 | Sold | $363,000 | +3.7% | $550 / Sq Ft |
| 07/13/2020 07/13/20 | Pending | -- | -- | -- |
| 07/06/2020 07/06/20 | For Sale | $349,900 | +16.6% | $530 / Sq Ft |
| 03/23/2016 03/23/16 | Sold | $300,000 | 0.0% | $429 / Sq Ft |
| 02/12/2016 02/12/16 | Pending | -- | -- | -- |
| 02/04/2016 02/04/16 | For Sale | $300,000 | -- | $429 / Sq Ft |
Tax History Compared to Growth
Tax History
| Year | Tax Paid | Tax Assessment Tax Assessment Total Assessment is a certain percentage of the fair market value that is determined by local assessors to be the total taxable value of land and additions on the property. | Land | Improvement |
|---|---|---|---|---|
| 2024 | $6,505 | $505,000 | $305,000 | $200,000 |
| 2023 | $4,935 | $377,665 | $208,080 | $169,585 |
| 2022 | $4,631 | $370,260 | $204,000 | $166,260 |
| 2021 | $4,903 | $363,000 | $200,000 | $163,000 |
| 2020 | $4,030 | $324,728 | $146,128 | $178,600 |
| 2019 | $3,981 | $318,362 | $143,263 | $175,099 |
| 2018 | $3,881 | $312,120 | $140,454 | $171,666 |
| 2016 | $3,016 | $245,000 | $182,500 | $62,500 |
| 2015 | $2,937 | $245,000 | $182,500 | $62,500 |
| 2014 | $2,974 | $245,000 | $182,500 | $62,500 |
Agents Affiliated with this Home
-
Tara Riggi

Seller's Agent in 2023
Tara Riggi
Y Realty
(657) 465-5200
3 in this area
64 Total Sales
-
Conrad Tan

Buyer's Agent in 2023
Conrad Tan
Vista Sotheby’s International Realty
(310) 546-7611
1 in this area
34 Total Sales
-
Kevin Kim

Seller's Agent in 2020
Kevin Kim
Circa Properties, Inc.
(562) 644-3299
1 in this area
101 Total Sales
-
Jose Smith

Seller's Agent in 2016
Jose Smith
Coldwell Banker Realty
(562) 209-0990
8 in this area
27 Total Sales
Map
Source: California Regional Multiple Listing Service (CRMLS)
MLS Number: PW23166689
APN: 7219-024-030
- 3424 Hathaway Ave Unit 213
- 3432 Hathaway Ave Unit 330
- 3306 Ridge Park Ct
- 3247 E Grant St
- 3901 E De Ora Way
- 3527 E Pacific Coast Hwy
- 2241 Grand Ave
- 2021 Euclid Ave
- 3950 E De Ora Way
- 2200 Jeans Ct
- 2216 Jeans Ct
- 3000 E 19th St Unit 101
- 1750 Grand Ave Unit 7
- 1725 Loma Ave Unit 14
- 1752 Grand Ave Unit 6
- 4161 Hathaway Ave Unit 46
- 4142 E Mendez St Unit 132
- 4142 E Mendez St Unit 331
- 4144 E Mendez St Unit 115
- 1855 Orizaba Ave Unit 103
- 3456 Hathaway Ave
- 3408 Hathaway Ave
- 3440 Hathaway Ave
- 3408 Hathaway Ave
- 3472 Hathaway Ave
- 3448 Hathaway Ave
- 3472 Hathaway Ave Unit 346
- 3464 Hathaway Ave Unit 334
- 3488 Hathaway Ave Unit 249
- 3472 Hathaway Ave Unit 245
- 3408 Hathaway Ave Unit 204
- 3400 Hathaway Ave Unit 310
- 3448 Hathaway Ave Unit 241
- 3432 Hathaway Ave Unit 229
- 3416 Hathaway Ave Unit 217
- 3400 Hathaway Ave Unit 209
- 3448 Hathaway Ave Unit 243
- 3448 Hathaway Ave Unit 242
- 3456 Hathaway Ave Unit 240
- 3456 Hathaway Ave Unit 238

