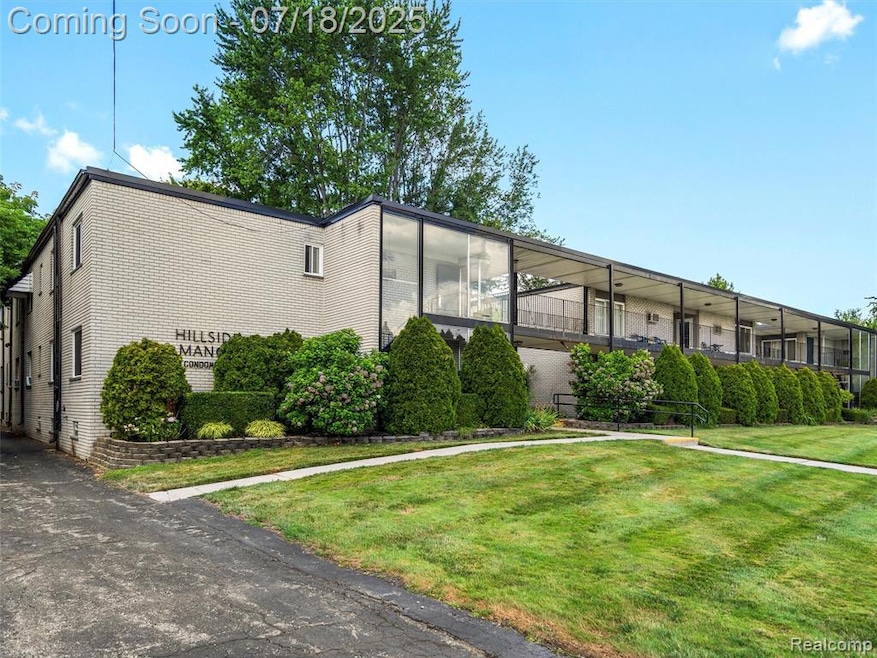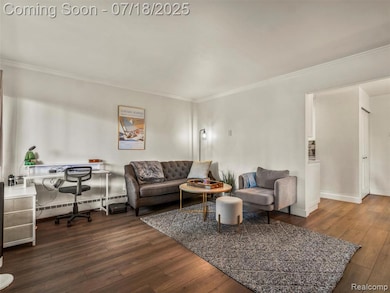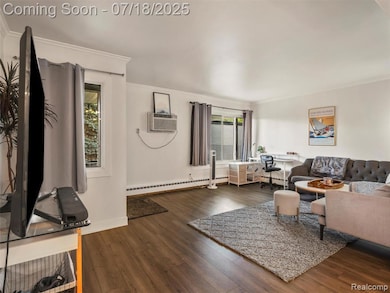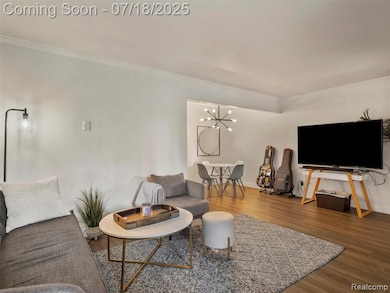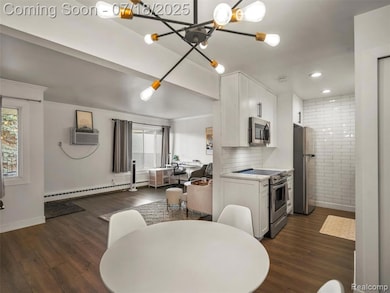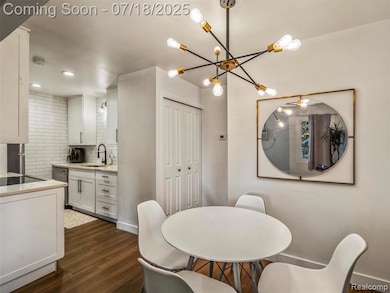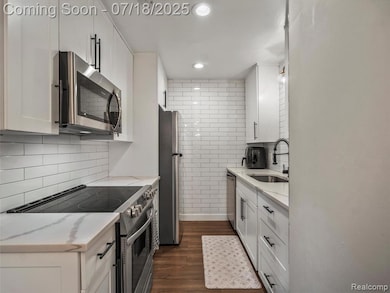Welcome to this charming and updated upper-level condo in the heart of Royal Oak, ideally located near Corewell Health and just minutes from the shops, dining, and entertainment along the Woodward Corridor. This move-in ready 1-bedroom, 1-bathroom residence offers a spacious and light-filled layout, featuring an updated kitchen with stainless steel appliances, ceramic tile, ample cabinetry, and a convenient dining area. The generously sized bedroom includes a large closet and natural light, while the bright living space creates a cozy atmosphere perfect for everyday comfort or hosting guests. Located in a serene and beautifully maintained community, residents enjoy access to a private pool, professionally landscaped grounds, and a common basement with free laundry facilities and individual storage areas. HOA dues include water, heat, exterior maintenance, landscaping, and snow removal for stress-free living. Additional highlights include ample resident and guest parking, immediate occupancy, and a quiet, welcoming environment. This is an exceptional opportunity to own in one of Royal Oak’s most desirable locations—ideal for those seeking convenience, comfort, and low-maintenance living close to parks, downtown, and major expressways. Primary residence only. No rentals or investors. Cash or conventional financing only.

