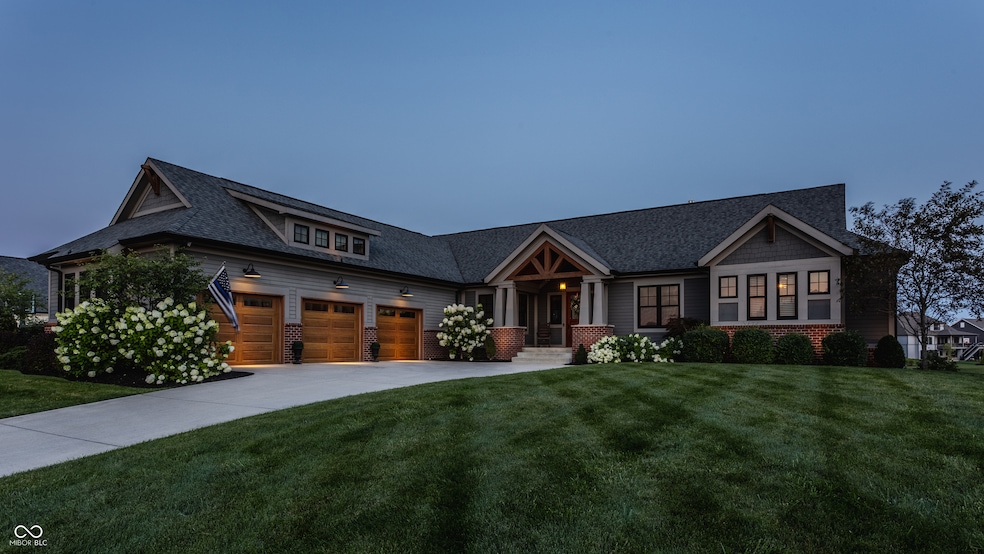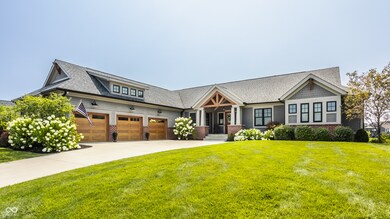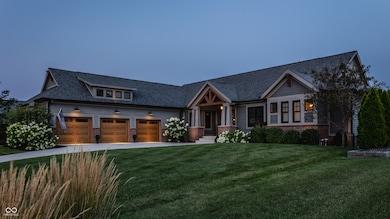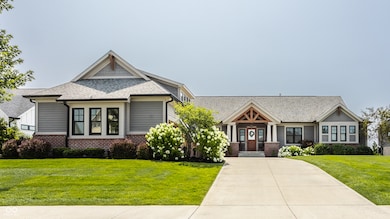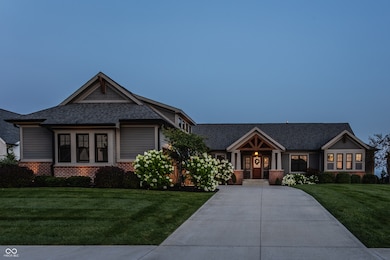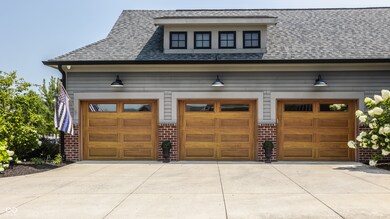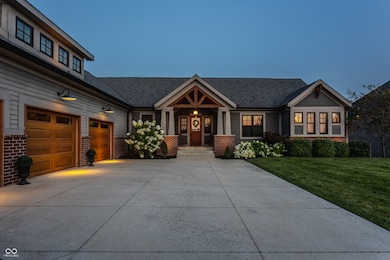
3433 Roudebush Way Westfield, IN 46074
West Noblesville NeighborhoodHighlights
- Craftsman Architecture
- Deck
- Covered patio or porch
- Washington Woods Elementary School Rated A
- Wood Flooring
- Formal Dining Room
About This Home
As of December 2024Spectacular custom home built by Mark Webber of Hearth & Stone rests inside the Lakes at Grassy Branch in Westfield. This quiet established community boasts manicured lawns and wide streets. 3433 Roudebush rests upon a slight incline creating a stately front facade and fantastic curb appeal with a fantastic walk out lower level and waterfront rear yard. The front porch gives way to a large great room with beautiful view to the rear yard. The great room opens to both the kitchen and dining room. The warm kitchen features a large center island with ample prep and seating space, high end appliances, and huge windows. Lovely primary suite is bright and cheerful with ample natural light, luxe ensuite bath, and two large walk-in closet. The lower level is beautifully finished and walks out to the rear yard. Family room is complete with ample room to play and full bar with second refrigerator, dishwasher, and microwave. Wine cellar is built to impress any oenophile! Two additional bedrooms, full bathroom, and expansive storage room complete this lower level. The pristine rear yard is easily enjoyed lower level covered patio or main level screened in porch. Fire pit is ideal for Indiana's fall evenings! Lush lawn leads to large lake beyond. A gorgeous setting for a wonderful custom home!
Last Agent to Sell the Property
F.C. Tucker Company Brokerage Email: mmcl@talktotucker.com License #RB14049997

Last Buyer's Agent
Robbin Edwards
Encore Sotheby's International
Home Details
Home Type
- Single Family
Est. Annual Taxes
- $9,220
Year Built
- Built in 2016
HOA Fees
- $83 Monthly HOA Fees
Parking
- 3 Car Attached Garage
- Garage Door Opener
Home Design
- Craftsman Architecture
- Ranch Style House
- Brick Exterior Construction
- Cement Siding
- Concrete Perimeter Foundation
Interior Spaces
- Wet Bar
- Built-in Bookshelves
- Tray Ceiling
- Gas Log Fireplace
- Entrance Foyer
- Great Room with Fireplace
- Formal Dining Room
Kitchen
- Eat-In Kitchen
- Breakfast Bar
- Double Oven
- Gas Oven
- Microwave
- Dishwasher
- Kitchen Island
- Disposal
Flooring
- Wood
- Carpet
- Ceramic Tile
- Vinyl Plank
Bedrooms and Bathrooms
- 4 Bedrooms
- Walk-In Closet
- Dual Vanity Sinks in Primary Bathroom
Laundry
- Laundry Room
- Laundry on main level
Finished Basement
- Walk-Out Basement
- Sump Pump with Backup
- Basement Storage
- Basement Window Egress
Home Security
- Radon Detector
- Fire and Smoke Detector
Outdoor Features
- Deck
- Covered patio or porch
- Fire Pit
Utilities
- Forced Air Heating System
- Water Heater
Additional Features
- 0.34 Acre Lot
- Suburban Location
Community Details
- Association fees include home owners
- Association Phone (317) 558-5395
- Lakes At Grassy Branch Subdivision
- Property managed by Kirkpatrick
- The community has rules related to covenants, conditions, and restrictions
Listing and Financial Details
- Tax Lot 34
- Assessor Parcel Number 290632026034000015
- Seller Concessions Not Offered
Map
Home Values in the Area
Average Home Value in this Area
Property History
| Date | Event | Price | Change | Sq Ft Price |
|---|---|---|---|---|
| 12/30/2024 12/30/24 | Sold | $1,170,000 | -6.4% | $253 / Sq Ft |
| 11/27/2024 11/27/24 | Pending | -- | -- | -- |
| 10/23/2024 10/23/24 | For Sale | $1,250,000 | +90.0% | $270 / Sq Ft |
| 03/10/2017 03/10/17 | Sold | $658,000 | -3.2% | $297 / Sq Ft |
| 02/22/2017 02/22/17 | Pending | -- | -- | -- |
| 01/11/2017 01/11/17 | For Sale | $679,900 | -- | $307 / Sq Ft |
Tax History
| Year | Tax Paid | Tax Assessment Tax Assessment Total Assessment is a certain percentage of the fair market value that is determined by local assessors to be the total taxable value of land and additions on the property. | Land | Improvement |
|---|---|---|---|---|
| 2024 | $9,195 | $847,900 | $86,900 | $761,000 |
| 2023 | $9,220 | $799,500 | $86,900 | $712,600 |
| 2022 | $8,702 | $738,400 | $86,900 | $651,500 |
| 2021 | $8,284 | $682,400 | $86,900 | $595,500 |
| 2020 | $8,095 | $661,500 | $86,900 | $574,600 |
| 2019 | $14,920 | $630,500 | $86,900 | $543,600 |
| 2018 | $7,710 | $630,500 | $86,900 | $543,600 |
| 2017 | $6,744 | $600,300 | $86,900 | $513,400 |
| 2016 | $42 | $600 | $600 | $0 |
Mortgage History
| Date | Status | Loan Amount | Loan Type |
|---|---|---|---|
| Open | $314,000 | New Conventional | |
| Closed | $314,000 | New Conventional | |
| Previous Owner | $429,000 | New Conventional | |
| Previous Owner | $526,400 | New Conventional |
Deed History
| Date | Type | Sale Price | Title Company |
|---|---|---|---|
| Warranty Deed | -- | Chicago Title | |
| Warranty Deed | $1,170,000 | Chicago Title | |
| Interfamily Deed Transfer | -- | None Available | |
| Warranty Deed | -- | None Available | |
| Warranty Deed | -- | Attorney |
Similar Homes in Westfield, IN
Source: MIBOR Broker Listing Cooperative®
MLS Number: 22004773
APN: 29-06-32-026-034.000-015
- 3577 Idlewind Dr
- 3840 Shady Lake Dr
- 3561 Shady Lake Dr
- 3641 Shady Lake Dr
- 3917 Holly Brook Dr
- 3923 Holly Brook Dr
- 3922 Holly Brook Dr
- 4007 Bullfinch Way
- 6272 Willow Branch Way
- 4104 Bullfinch Way
- 3849 Sun Valley Dr
- 3581 Free Spirit Ct
- 4280 Zachary Ln
- 17849 Grassy Knoll Dr
- 17918 Lucas Cir
- 18017 Gasparilla Ct
- 4103 Railhead Ave
- 19175 River Jordan Dr
- 19123 River Jordan Dr
- 19113 River Jordan Dr
