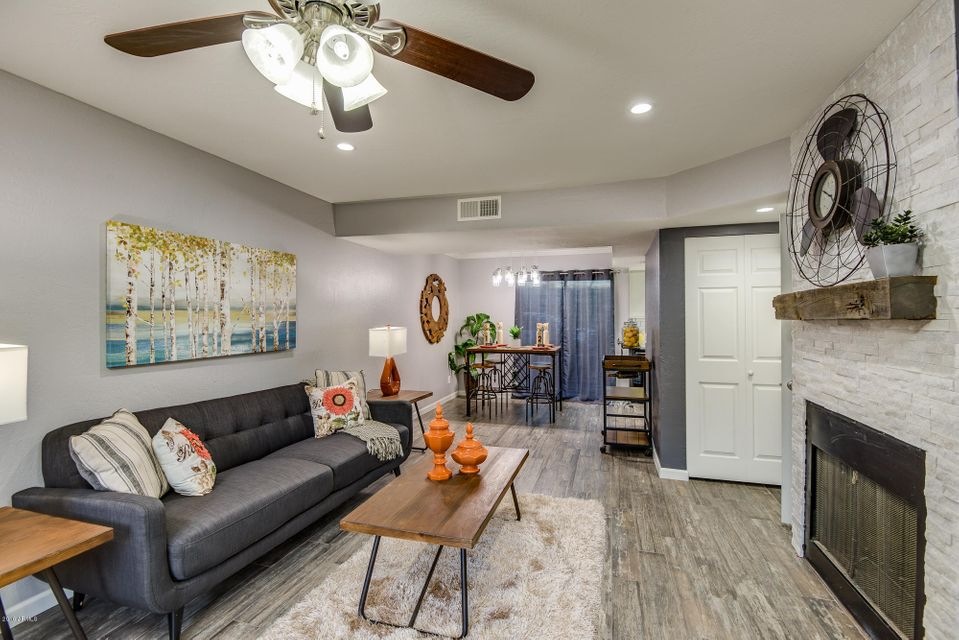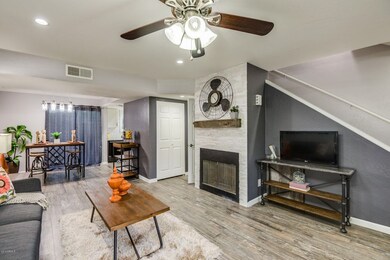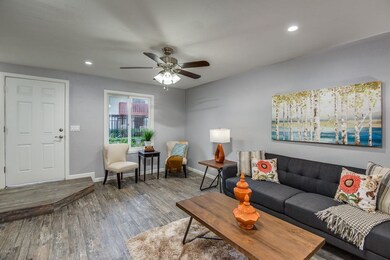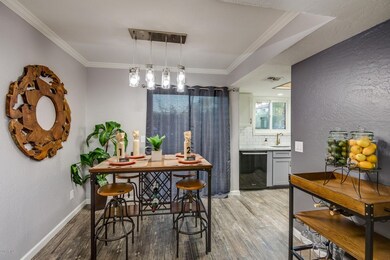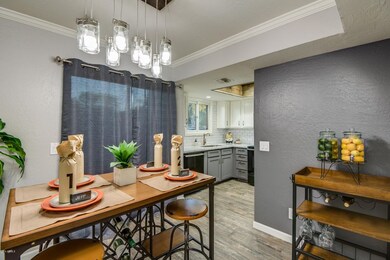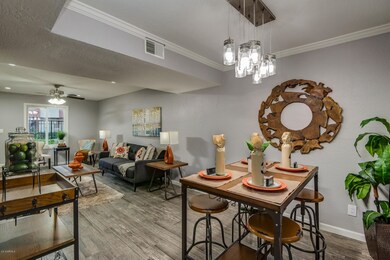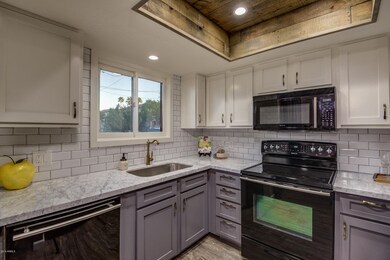
3434 N 11th St Unit 5 Phoenix, AZ 85014
Highlights
- Gated Community
- Two Primary Bathrooms
- Vaulted Ceiling
- Phoenix Coding Academy Rated A
- Mountain View
- Balcony
About This Home
As of May 2020The lucky buyer of this home will be moving into a stunning remodeled 2 bed, 2.5 bath condo. Enter the home to be greeted by a beautiful fireplace, faced with sparkling white quartz. The comfortable living room is open & bright with an abundance of natural light. A 1/2 bath off the living room offers convenience & style, with floor to ceiling subway tile & sharp fixtures. In the kitchen, you’ll love the two-toned cabinetry, Carrera marble countertops, & subway tile backsplash. The two master bedrooms are spacious, & each en suite bathroom boasts floating vanities, dazzling tile features, & designer accents. The outdoor patio is perfect for relaxing with a warm beverage & enjoying the beautiful weather! This is THE home for the buyer looking for an impeccably styled Central Phoenix condo!
Property Details
Home Type
- Condominium
Est. Annual Taxes
- $499
Year Built
- Built in 1983
Lot Details
- Two or More Common Walls
- Desert faces the front and back of the property
- Wrought Iron Fence
- Sprinklers on Timer
- Grass Covered Lot
HOA Fees
- $250 Monthly HOA Fees
Parking
- 1 Carport Space
Home Design
- Tile Roof
- Foam Roof
- Block Exterior
- Stucco
Interior Spaces
- 1,096 Sq Ft Home
- 2-Story Property
- Vaulted Ceiling
- Skylights
- Double Pane Windows
- Living Room with Fireplace
- Mountain Views
- Built-In Microwave
- Washer and Dryer Hookup
Flooring
- Carpet
- Concrete
- Tile
Bedrooms and Bathrooms
- 2 Bedrooms
- Remodeled Bathroom
- Two Primary Bathrooms
- Primary Bathroom is a Full Bathroom
- 2.5 Bathrooms
Outdoor Features
- Balcony
- Patio
Schools
- Longview Elementary School
- Osborn Middle School
- North High School
Utilities
- Central Air
- Heating Available
- Cable TV Available
Listing and Financial Details
- Home warranty included in the sale of the property
- Tax Lot 5
- Assessor Parcel Number 118-17-069
Community Details
Overview
- Association fees include roof repair, insurance, sewer, pest control, ground maintenance, front yard maint, trash, water, roof replacement, maintenance exterior
- Cornerston Association, Phone Number (602) 433-0331
- Whitton Place Subdivision
Security
- Gated Community
Ownership History
Purchase Details
Home Financials for this Owner
Home Financials are based on the most recent Mortgage that was taken out on this home.Purchase Details
Purchase Details
Home Financials for this Owner
Home Financials are based on the most recent Mortgage that was taken out on this home.Purchase Details
Home Financials for this Owner
Home Financials are based on the most recent Mortgage that was taken out on this home.Purchase Details
Similar Homes in Phoenix, AZ
Home Values in the Area
Average Home Value in this Area
Purchase History
| Date | Type | Sale Price | Title Company |
|---|---|---|---|
| Warranty Deed | $233,000 | First Arizona Title Agency | |
| Interfamily Deed Transfer | -- | Accommodation | |
| Warranty Deed | $174,800 | Lawyers Title Of Arizona Inc | |
| Warranty Deed | $85,000 | Wfg National Title Ins Co | |
| Interfamily Deed Transfer | -- | None Available |
Mortgage History
| Date | Status | Loan Amount | Loan Type |
|---|---|---|---|
| Open | $233,000 | New Conventional | |
| Previous Owner | $168,000 | New Conventional | |
| Previous Owner | $166,060 | New Conventional | |
| Previous Owner | $68,000 | Commercial | |
| Previous Owner | $41,600 | New Conventional |
Property History
| Date | Event | Price | Change | Sq Ft Price |
|---|---|---|---|---|
| 05/18/2020 05/18/20 | Sold | $233,000 | -2.9% | $213 / Sq Ft |
| 05/15/2020 05/15/20 | Price Changed | $240,000 | 0.0% | $219 / Sq Ft |
| 04/10/2020 04/10/20 | Pending | -- | -- | -- |
| 04/03/2020 04/03/20 | For Sale | $240,000 | +37.3% | $219 / Sq Ft |
| 01/31/2017 01/31/17 | Sold | $174,800 | 0.0% | $159 / Sq Ft |
| 12/26/2016 12/26/16 | Pending | -- | -- | -- |
| 12/23/2016 12/23/16 | For Sale | $174,800 | +105.6% | $159 / Sq Ft |
| 10/28/2016 10/28/16 | Sold | $85,000 | -5.6% | $78 / Sq Ft |
| 10/13/2016 10/13/16 | Pending | -- | -- | -- |
| 10/12/2016 10/12/16 | For Sale | $90,000 | -- | $82 / Sq Ft |
Tax History Compared to Growth
Tax History
| Year | Tax Paid | Tax Assessment Tax Assessment Total Assessment is a certain percentage of the fair market value that is determined by local assessors to be the total taxable value of land and additions on the property. | Land | Improvement |
|---|---|---|---|---|
| 2025 | $645 | $5,850 | -- | -- |
| 2024 | $621 | $5,571 | -- | -- |
| 2023 | $621 | $21,430 | $4,280 | $17,150 |
| 2022 | $619 | $16,870 | $3,370 | $13,500 |
| 2021 | $637 | $14,680 | $2,930 | $11,750 |
| 2020 | $620 | $12,550 | $2,510 | $10,040 |
| 2019 | $591 | $9,860 | $1,970 | $7,890 |
| 2018 | $569 | $7,880 | $1,570 | $6,310 |
| 2017 | $518 | $6,950 | $1,390 | $5,560 |
| 2016 | $499 | $6,750 | $1,350 | $5,400 |
| 2015 | $464 | $5,430 | $1,080 | $4,350 |
Agents Affiliated with this Home
-
Bryce Lugo

Seller's Agent in 2020
Bryce Lugo
eXp Realty
(602) 696-1179
117 Total Sales
-
Stefanie Lugo
S
Seller Co-Listing Agent in 2020
Stefanie Lugo
eXp Realty
(623) 258-8266
94 Total Sales
-
Alexi Crissman

Buyer's Agent in 2020
Alexi Crissman
Keller Williams Arizona Realty
(480) 767-3000
28 Total Sales
-
Andrew Glenn

Seller Co-Listing Agent in 2017
Andrew Glenn
My Home Group
(602) 757-5789
70 Total Sales
-
Karl Freund

Buyer's Agent in 2017
Karl Freund
Kenneth James Realty
(480) 455-9003
63 Total Sales
-
Nicole Miraglia

Seller's Agent in 2016
Nicole Miraglia
My Home Group
(602) 647-0037
44 Total Sales
Map
Source: Arizona Regional Multiple Listing Service (ARMLS)
MLS Number: 5538806
APN: 118-17-069
- 1115 E Whitton Ave
- 1040 E Osborn Rd Unit 501
- 1040 E Osborn Rd Unit 1103
- 1005 E Weldon Ave
- 1006 E Osborn Rd Unit C
- 1052 E Clarendon Ave
- 3422 N 12th Place
- 914 E Osborn Rd Unit 208
- 914 E Osborn Rd Unit 404
- 914 E Osborn Rd Unit 202
- 1020 E Fairmount Ave
- 1016 E Fairmount Ave
- 4002 N 12th St
- 1023 E Amelia Ave
- 1367 E Mitchell Dr
- 3827 N 8th St
- 153 N Country Club Dr
- 3831 N 8th St
- 1363 E Clarendon Ave
- 3602 N 7th St
