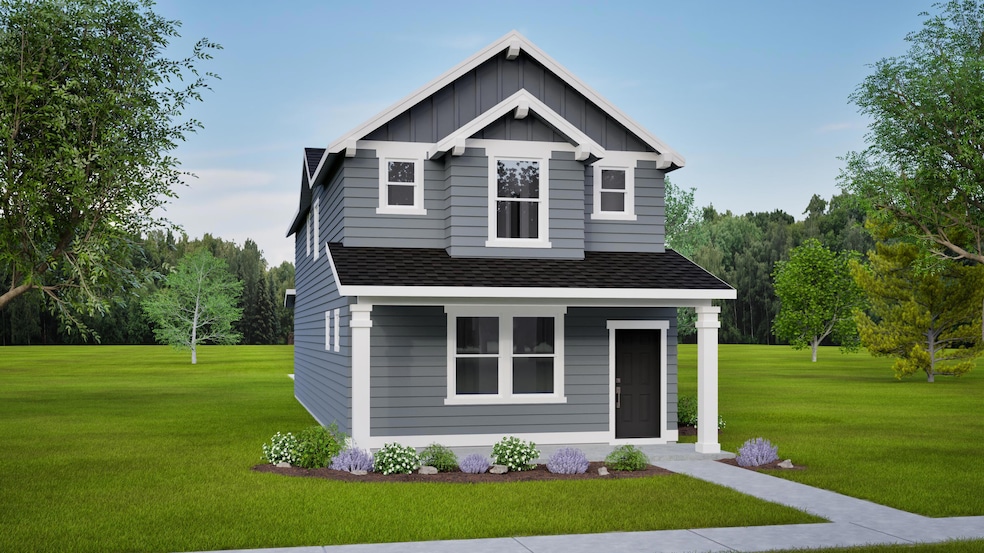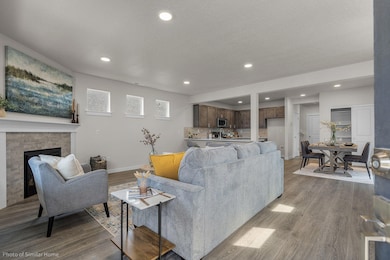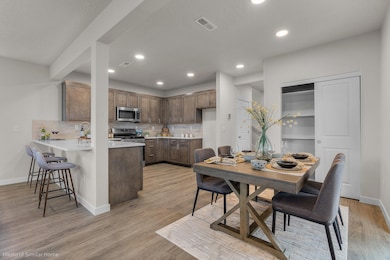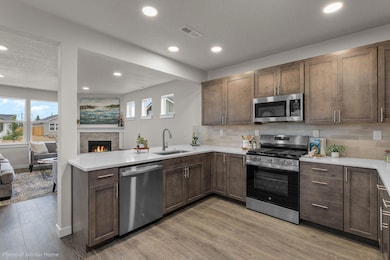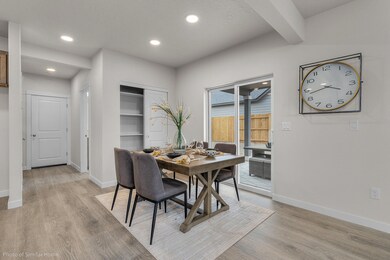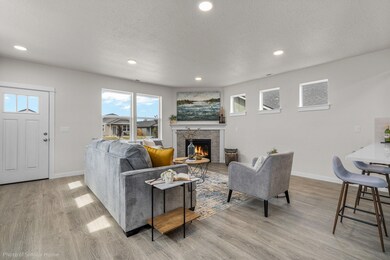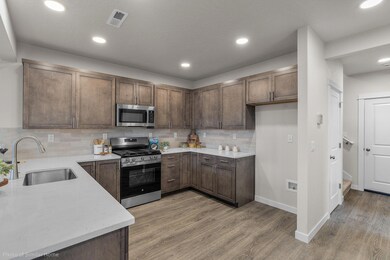3434 NW 7th St Unit 96 Redmond, OR 97756
Estimated payment $3,002/month
Highlights
- New Construction
- Great Room
- Park
- Traditional Architecture
- 1 Car Attached Garage
- Central Air
About This Home
Fall Savings - save up to $10,000! Enjoy easy access to Highway 97 with Smith Rock State Park, and other outdoor recreation at your fingertips all while being located right by Tom McCall & Elton Gregory. Construction has not began so selections can still be chosen! The 1787 square foot Metolius is an intelligently designed two-story plan that lives larger than most mid-sized plans. The first floor is open throughout the family and dining room and into the kitchen where there is plenty of counter space and cupboard storage. The alley-accessed garage gives this home tremendous street appeal with a front porch for a slow morning coffee or unwinding in the evening. Upstairs has a total of 4 bedrooms. The expansive main suite features a dual vanity bathroom and large closet. Rounding out this popular floor plan are two spacious bedrooms with large closets that share a second full bath.
Townhouse Details
Home Type
- Townhome
Year Built
- Built in 2025 | New Construction
Lot Details
- 3,049 Sq Ft Lot
- 1 Common Wall
HOA Fees
- $60 Monthly HOA Fees
Parking
- 1 Car Attached Garage
- Alley Access
Home Design
- Traditional Architecture
- Stem Wall Foundation
- Composition Roof
- Double Stud Wall
Interior Spaces
- 1,787 Sq Ft Home
- 2-Story Property
- Great Room
Flooring
- Carpet
- Laminate
Bedrooms and Bathrooms
- 4 Bedrooms
Schools
- Tom Mccall Elementary School
- Elton Gregory Middle School
- Redmond High School
Utilities
- Central Air
- Heating System Uses Natural Gas
- Natural Gas Connected
- Cable TV Available
Community Details
Overview
- Built by Hayden Homes
- 121 West Phase 3 Subdivision
Recreation
- Park
Map
Home Values in the Area
Average Home Value in this Area
Property History
| Date | Event | Price | List to Sale | Price per Sq Ft |
|---|---|---|---|---|
| 10/22/2025 10/22/25 | Price Changed | $469,990 | +9.0% | $263 / Sq Ft |
| 09/29/2025 09/29/25 | For Sale | $430,990 | -- | $241 / Sq Ft |
Source: Oregon Datashare
MLS Number: 220209896
- 3528 NW 7th St
- 3544 NW 7th St
- 3410 NW 7th St Unit 98
- 3544 NW 7th St Unit 88
- 3528 NW 7th St Unit 90
- 3346 NW 8th St Unit 85
- 3358 NW 8th St Unit Lot 84
- 3324 NW 8th St
- 3380 NW 8th St Unit 83
- 3324 NW 8th St Unit 86
- 2927 NW 8th St
- 3246 NW 9th St
- The Metolius Plan at 121 West
- The Darrington Plan at Parkside Place
- The Jordan Plan at 121 West
- 3520 NW 7th St
- 3482 NW 7th St
- 3427 NW 8th St Unit 11
- 3536 NW 7th St
- 3470 NW 7th St
- 3025 NW 7th St
- 748 NE Oak Place
- 748 NE Oak Place
- 2960 NW Northwest Way
- 787 NW Canal Blvd
- 418 NW 17th St Unit 3
- 532 SW Rimrock Way
- 629 SW 5th St
- 1329 SW Pumice Ave
- 1640 SW 35th St
- 1950 SW Umatilla Ave
- 4455 NE Vaughn Ave Unit The Prancing Peacock
- 4455 NE Vaughn Ave Unit The Prancing Peacock
- 3759 SW Badger Ave
- 3750 SW Badger Ave
- 4633 SW 37th St
- 1485 Murrelet Dr Unit Bonus Room Apartment
- 951 Golden Pheasant Dr Unit ID1330988P
- 11043 Village Loop Unit ID1330989P
- 10576 Village Loop Unit ID1330996P
