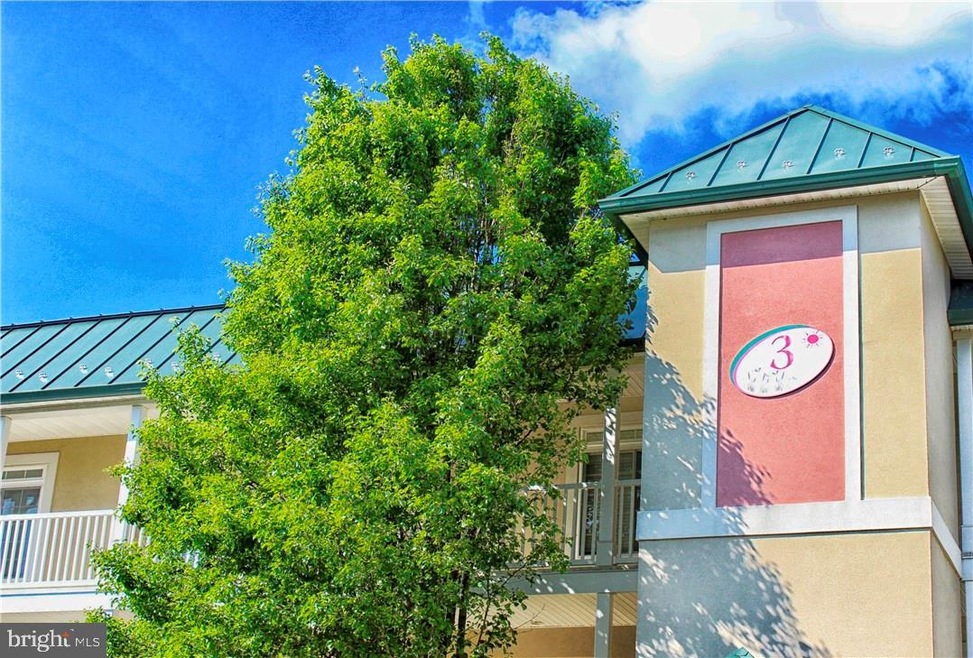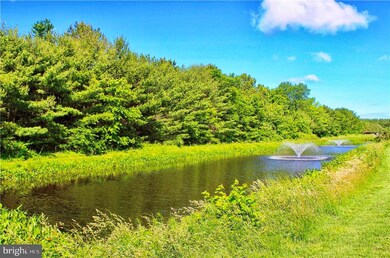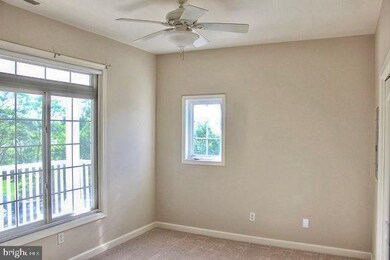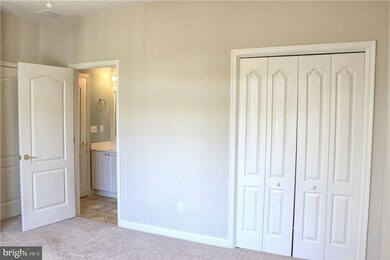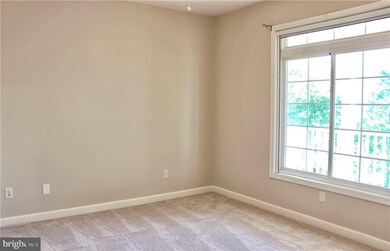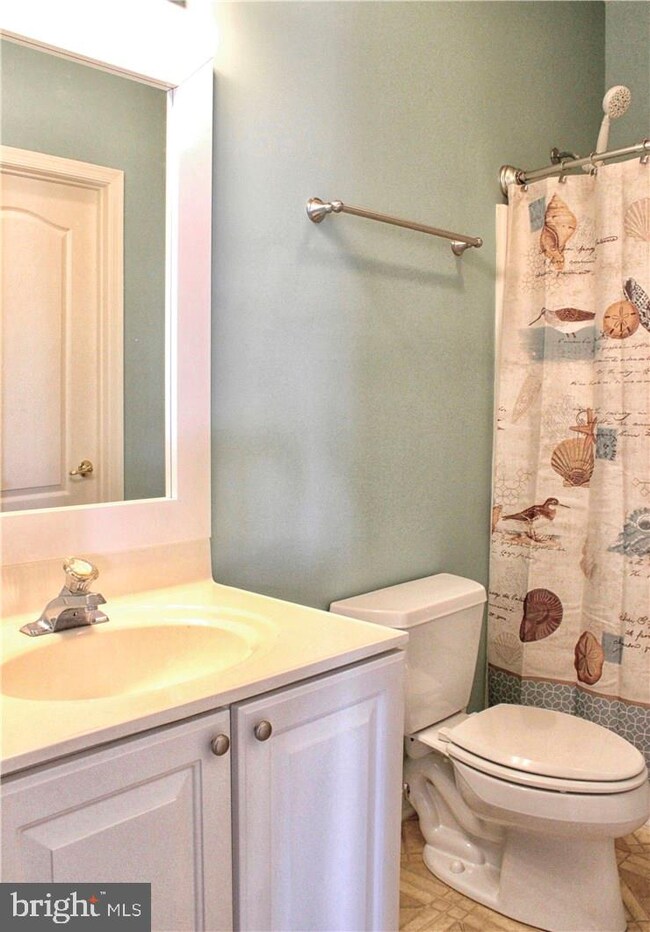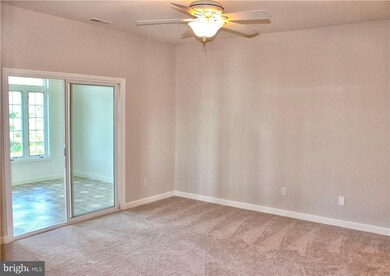
Estimated Value: $286,305 - $405,000
Highlights
- Private Pool
- Lake View
- Sun or Florida Room
- Love Creek Elementary School Rated A
- Whirlpool Bathtub
- Combination Kitchen and Living
About This Home
As of December 2017SUMMERLYN PENTHOUSE...Visit this spacious 1980+/- sq ft three bedroom, two full bath top floor condo. Building elevator takes you to the top. Open floor plan with plenty of seating around the kitchen island. Gas fireplace is the focal point of the greatroom. 9' ceilings throughout. Large, Bright sunroom off of the greatroom. French doors to the master bedroom with access to its own sunroom. Large master bath with double vanity, whirlpool tub, and separate shower. Unit overlooks large pond with fountains. Just freshly painted and professionally clean ready for you to enjoy. Community pool. Conveniently located to both Downtown Lewes and Rehoboth Beach.
Property Details
Home Type
- Condominium
Est. Annual Taxes
- $1,139
Year Built
- Built in 2004
HOA Fees
- $275 Monthly HOA Fees
Property Views
- Lake
- Pond
Home Design
- Slab Foundation
- Metal Roof
- Vinyl Siding
- Stick Built Home
Interior Spaces
- 1,980 Sq Ft Home
- Property has 1 Level
- Ceiling Fan
- Gas Fireplace
- Window Screens
- Combination Kitchen and Living
- Sun or Florida Room
Kitchen
- Breakfast Area or Nook
- Electric Oven or Range
- Microwave
- Ice Maker
- Dishwasher
- Kitchen Island
- Disposal
Flooring
- Carpet
- Laminate
Bedrooms and Bathrooms
- 3 Bedrooms
- En-Suite Primary Bedroom
- 2 Full Bathrooms
- Whirlpool Bathtub
Laundry
- Electric Dryer
- Washer
Home Security
Parking
- Driveway
- Off-Street Parking
Pool
- Private Pool
Utilities
- Forced Air Heating and Cooling System
- Heat Pump System
- Vented Exhaust Fan
- Electric Water Heater
Listing and Financial Details
- Assessor Parcel Number 334-06.00-490.00-313
Community Details
Overview
- Low-Rise Condominium
- Summerlyn Subdivision
Amenities
- Elevator
Recreation
- Community Pool
Security
- Storm Windows
- Fire Sprinkler System
Ownership History
Purchase Details
Home Financials for this Owner
Home Financials are based on the most recent Mortgage that was taken out on this home.Purchase Details
Purchase Details
Home Financials for this Owner
Home Financials are based on the most recent Mortgage that was taken out on this home.Similar Homes in Lewes, DE
Home Values in the Area
Average Home Value in this Area
Purchase History
| Date | Buyer | Sale Price | Title Company |
|---|---|---|---|
| Soliman Eman | $230,000 | -- | |
| Soliman Eman | $230,000 | -- | |
| Mcguire Jacqueline B | $250,000 | None Available |
Mortgage History
| Date | Status | Borrower | Loan Amount |
|---|---|---|---|
| Open | Soliman Eman | $195,000 |
Property History
| Date | Event | Price | Change | Sq Ft Price |
|---|---|---|---|---|
| 12/01/2017 12/01/17 | Sold | $230,000 | -11.2% | $116 / Sq Ft |
| 10/15/2017 10/15/17 | Pending | -- | -- | -- |
| 05/27/2017 05/27/17 | For Sale | $259,000 | +3.6% | $131 / Sq Ft |
| 08/30/2016 08/30/16 | Sold | $250,000 | -2.0% | $126 / Sq Ft |
| 08/29/2016 08/29/16 | Pending | -- | -- | -- |
| 08/24/2016 08/24/16 | Price Changed | $255,000 | 0.0% | $129 / Sq Ft |
| 08/24/2016 08/24/16 | For Sale | $255,000 | -7.3% | $129 / Sq Ft |
| 07/08/2016 07/08/16 | Pending | -- | -- | -- |
| 05/14/2016 05/14/16 | Price Changed | $275,000 | -8.3% | $139 / Sq Ft |
| 10/15/2015 10/15/15 | For Sale | $299,900 | -- | $151 / Sq Ft |
Tax History Compared to Growth
Tax History
| Year | Tax Paid | Tax Assessment Tax Assessment Total Assessment is a certain percentage of the fair market value that is determined by local assessors to be the total taxable value of land and additions on the property. | Land | Improvement |
|---|---|---|---|---|
| 2024 | $1,139 | $22,650 | $0 | $22,650 |
| 2023 | $1,138 | $22,650 | $0 | $22,650 |
| 2022 | $1,098 | $22,650 | $0 | $22,650 |
| 2021 | $1,088 | $22,650 | $0 | $22,650 |
| 2020 | $1,085 | $22,650 | $0 | $22,650 |
| 2019 | $1,086 | $22,650 | $0 | $22,650 |
| 2018 | $1,014 | $23,100 | $0 | $0 |
| 2017 | $971 | $23,100 | $0 | $0 |
| 2016 | $923 | $23,100 | $0 | $0 |
| 2015 | $882 | $23,100 | $0 | $0 |
| 2014 | $875 | $23,100 | $0 | $0 |
Agents Affiliated with this Home
-
Tyson Mayers

Seller's Agent in 2017
Tyson Mayers
Keller Williams Realty
(302) 542-3967
11 in this area
85 Total Sales
-
Carrie Lingo

Buyer's Agent in 2017
Carrie Lingo
Jack Lingo - Lewes
(302) 500-0825
597 in this area
948 Total Sales
-
LINDA BOVA

Seller's Agent in 2016
LINDA BOVA
SEA BOVA ASSOCIATES INC.
(302) 542-4197
159 in this area
417 Total Sales
-
datacorrect BrightMLS
d
Buyer's Agent in 2016
datacorrect BrightMLS
Non Subscribing Office
Map
Source: Bright MLS
MLS Number: 1001029976
APN: 334-06.00-490.00-313
- 34363 Summerlyn Dr Unit 217
- 34363 Summerlyn Dr Unit 201
- 34383 Summerlyn Dr Unit 109
- 34297 Summerlyn Dr Unit 509
- 34297 Summerlyn Dr Unit 502
- 15 Gainsborough Dr
- 18100 Elm Ln
- 34545 Titleist Ct Unit 36
- 34703 Villa Cir Unit 602
- 6 Gainsborough Dr
- 34682 Villa Cir Unit 4202
- 34704 Villa Cir Unit 1307
- 34646 Bay Crossing Blvd Unit 808
- 34775 Schooner Pass
- 34773 Schooner Pass
- 76 Gainsborough Dr
- 18020 Howard Dr
- 142 Lakeside Dr
- 34901 E Isaacs Dr
- 34903 Bay Crossing Blvd
- 34341 Summerlyn Dr Unit 411
- 34341 Summerlyn Dr Unit 306
- 34341 Summerlyn Dr Unit 501
- 34341 Summerlyn Dr Unit 304
- 34341 Summerlyn Dr Unit 315
- 34341 Summerlyn Dr Unit 303
- 34341 Summerlyn Dr Unit 308
- 34341 Summerlyn Dr Unit 317
- 34341 Summerlyn Dr Unit 302
- 34341 Summerlyn Dr Unit 301
- 34341 Summerlyn Dr
- 34341 Summerlyn Dr
- 34341 Summerlyn Dr Unit 314
- 34341 Summerlyn Dr Unit 313
- 34341 Summerlyn Dr Unit 316
- 34341 Summerlyn Dr Unit 312
- 34341 Summerlyn Dr Unit 307
- 34341 Summerlyn Dr Unit 310
- 34341 Summerlyn Dr Unit 309
- 34341 Summerlyn Dr Unit 311
