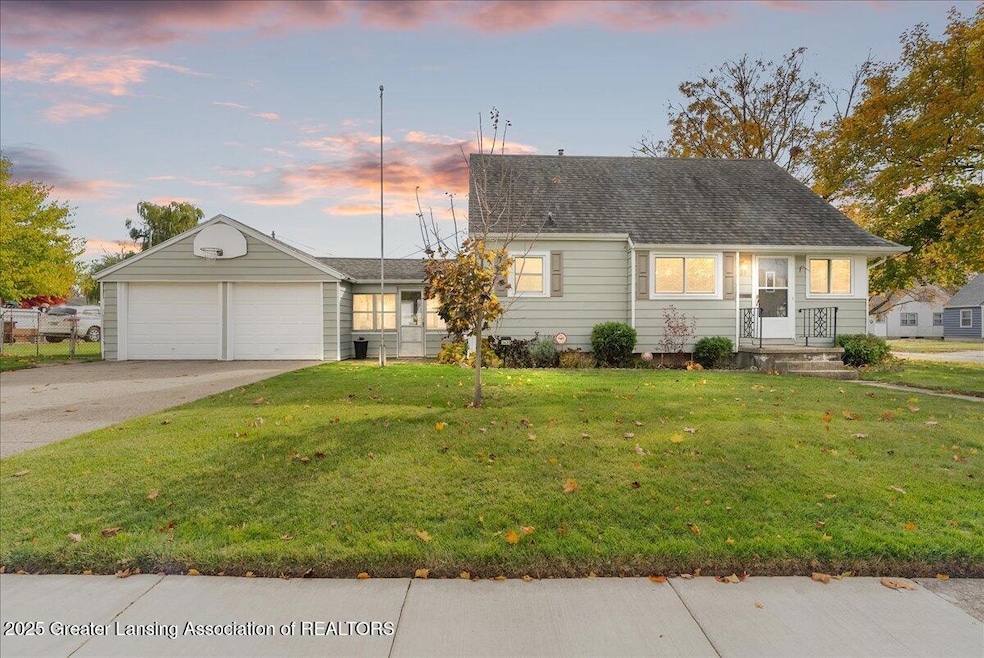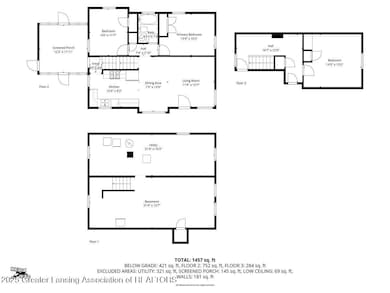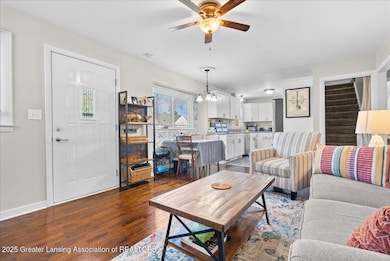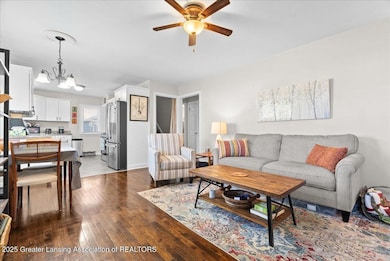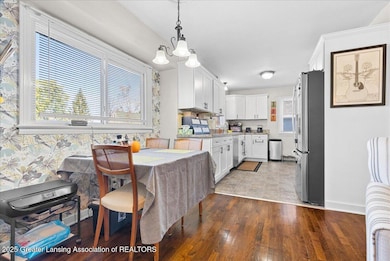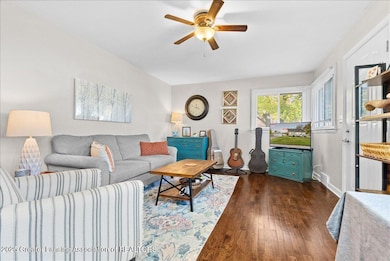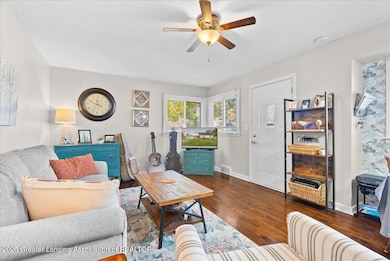
3435 Hagan St Lansing, MI 48917
Edgemont Park NeighborhoodEstimated payment $1,438/month
Highlights
- Popular Property
- Wood Flooring
- Double Pane Windows
- Cape Cod Architecture
- Stainless Steel Appliances
- Side by Side Parking
About This Home
Welcome to 3435 Hagan St! This charming Cape-style home in the desirable Edgemont Park neighborhood offers gleaming hardwood floors, an updated kitchen, and a spacious primary suite. The breezeway connects to a large two-car garage, and the full basement adds storage or room to expand. Enjoy the fully fenced backyard and convenient location near parks, restaurants, and all the west side favorites. Waverly Schools and move-in ready!
Listing Agent
Keller Williams Realty Lansing License #6506046369 Listed on: 11/06/2025

Home Details
Home Type
- Single Family
Est. Annual Taxes
- $3,969
Year Built
- Built in 1951
Lot Details
- 7,841 Sq Ft Lot
- Lot Dimensions are 67.36x118.51
- North Facing Home
- Back Yard Fenced and Front Yard
Parking
- 2 Car Garage
- Parking Accessed On Kitchen Level
- Front Facing Garage
- Side by Side Parking
- Garage Door Opener
Home Design
- Cape Cod Architecture
- Shingle Roof
- Aluminum Siding
- Concrete Perimeter Foundation
Interior Spaces
- 978 Sq Ft Home
- 1.5-Story Property
- Double Pane Windows
- Wood Flooring
- Fire and Smoke Detector
- Washer and Dryer
Kitchen
- Oven
- Gas Range
- Microwave
- Dishwasher
- Stainless Steel Appliances
- Disposal
Bedrooms and Bathrooms
- 3 Bedrooms
- 1 Full Bathroom
Basement
- Basement Fills Entire Space Under The House
- Laundry in Basement
Utilities
- Forced Air Heating and Cooling System
- Heating System Uses Natural Gas
- 100 Amp Service
- Natural Gas Connected
- Water Heater
- High Speed Internet
- Cable TV Available
Additional Features
- Breezeway
- City Lot
Community Details
- Edgemont Subdivision
Map
Home Values in the Area
Average Home Value in this Area
Tax History
| Year | Tax Paid | Tax Assessment Tax Assessment Total Assessment is a certain percentage of the fair market value that is determined by local assessors to be the total taxable value of land and additions on the property. | Land | Improvement |
|---|---|---|---|---|
| 2025 | $3,969 | $80,500 | $24,000 | $56,500 |
| 2024 | $19 | $76,700 | $20,500 | $56,200 |
| 2023 | $3,829 | $70,300 | $20,200 | $50,100 |
| 2022 | $3,652 | $63,700 | $19,200 | $44,500 |
| 2021 | $3,618 | $60,400 | $16,000 | $44,400 |
| 2020 | $2,941 | $58,200 | $16,000 | $42,200 |
| 2019 | $2,987 | $53,300 | $11,200 | $42,100 |
| 2018 | $2,941 | $50,900 | $9,900 | $41,000 |
| 2017 | $2,933 | $50,900 | $9,900 | $41,000 |
| 2016 | -- | $40,800 | $9,300 | $31,500 |
| 2015 | -- | $40,600 | $18,585 | $22,015 |
| 2014 | -- | $38,800 | $16,022 | $22,778 |
Property History
| Date | Event | Price | List to Sale | Price per Sq Ft | Prior Sale |
|---|---|---|---|---|---|
| 11/06/2025 11/06/25 | For Sale | $210,000 | +49.5% | $215 / Sq Ft | |
| 08/24/2020 08/24/20 | Sold | $140,500 | +8.2% | $144 / Sq Ft | View Prior Sale |
| 07/24/2020 07/24/20 | Pending | -- | -- | -- | |
| 07/21/2020 07/21/20 | For Sale | $129,900 | +15.0% | $133 / Sq Ft | |
| 07/25/2016 07/25/16 | Sold | $113,000 | -1.7% | $116 / Sq Ft | View Prior Sale |
| 06/23/2016 06/23/16 | Pending | -- | -- | -- | |
| 05/11/2016 05/11/16 | For Sale | $114,900 | -- | $117 / Sq Ft |
Purchase History
| Date | Type | Sale Price | Title Company |
|---|---|---|---|
| Warranty Deed | $140,500 | Ata National Title Group Llc | |
| Warranty Deed | $113,000 | None Available | |
| Deed | $40,500 | Attorneys Title Agency Llc | |
| Sheriffs Deed | $48,671 | None Available | |
| Warranty Deed | $69,900 | -- |
Mortgage History
| Date | Status | Loan Amount | Loan Type |
|---|---|---|---|
| Previous Owner | $110,953 | FHA |
About the Listing Agent

Hello, I'm Chris Silker, a seasoned real estate professional with a passion for making a positive impact in the Lansing, MI community. With a comprehensive background in residential, commercial, and investment real estate, I've dedicated myself to helping clients achieve their financial goals through homeownership. My approach is rooted in the belief that individual wealth and community growth go hand in hand. By providing personalized guidance and access to quality properties, I empower
Christopher's Other Listings
Source: Greater Lansing Association of Realtors®
MLS Number: 292443
APN: 21-01-07-356-001
- 927 Dryer Farm Rd
- 3333 W Willow St
- 3316 W Willow St
- 3014 Timber Dr
- 3003 Timber Dr
- 1130 Norwood Rd
- 3502 Springbrook Ln
- 515 N Grace St
- 1610 Ravenswood Dr
- 0000 N Dibble Ave
- 420 N Catherine St
- 4120 Arlene Dr
- 3707 W Michigan Ave
- 128 Marcia Dr
- 412 Bronco Way
- 127 S Dibble Ave
- 117 S Grace St
- 531 Harriet Ave
- 4220 Otis St
- 2805 W Washtenaw St
- 201 S Waverly Rd
- 300 Western Ave
- 4137 W Michigan Ave
- 223-223 S Rosemary Ave Unit 221 - VACANT
- 221 S Rosemary Ave
- 820 Comfort St
- 526 Dornet Dr
- 5200 Mall Dr W
- 1313 W Saginaw St
- 215 Westmoreland Ave
- 5303 Ivan Dr
- 811 Clyde St
- 5332 W Michigan Ave
- 1506 Robertson Ave
- 3325 Bardaville Dr
- 1340 Lansing Ave
- 229 Parkwood Dr
- 817 Bancroft Ct
- 1109 W Washtenaw St Unit .5
- 718 W Lapeer St
