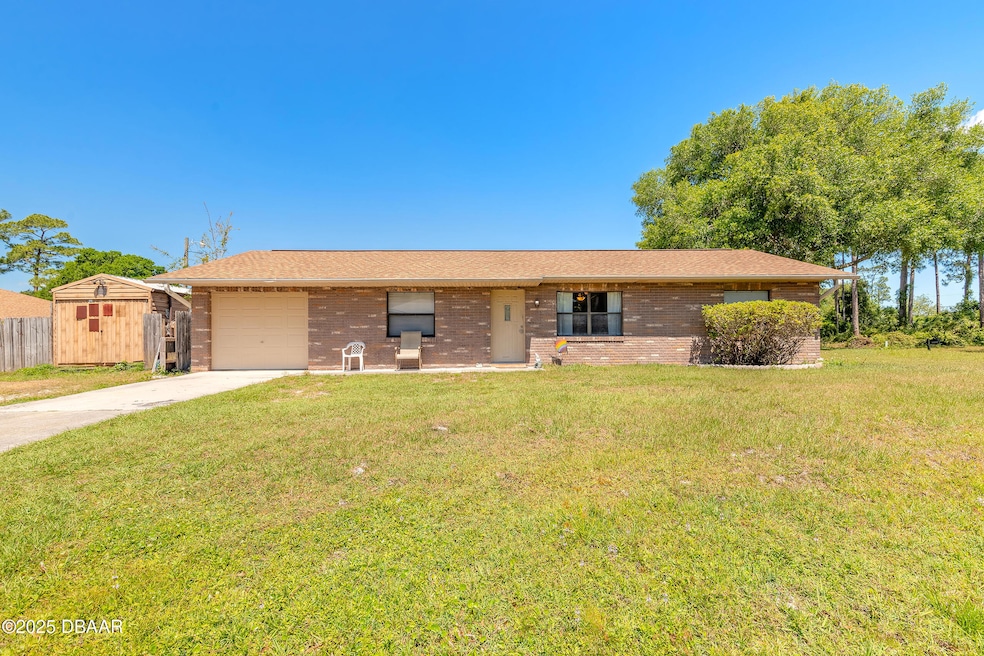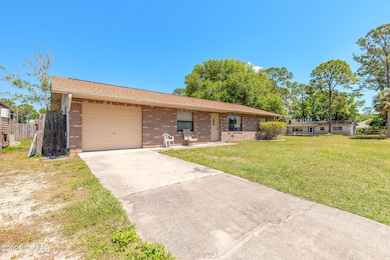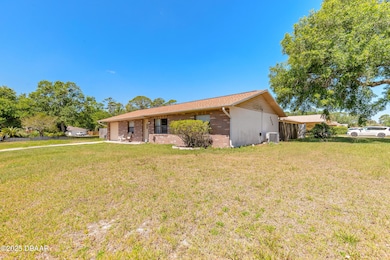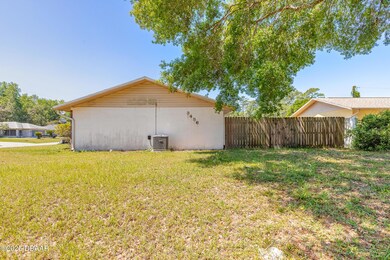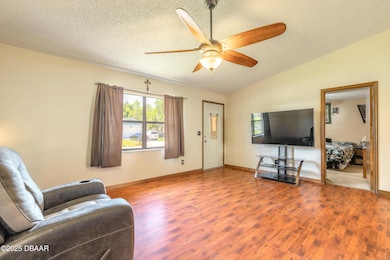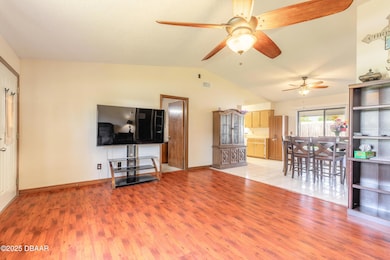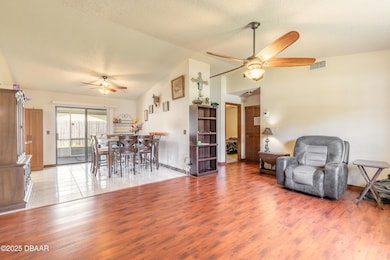3436 Unity Tree Dr Edgewater, FL 32141
Florida Shores NeighborhoodEstimated payment $1,496/month
Highlights
- Open Floorplan
- No HOA
- Brick or Stone Mason
- Corner Lot
- Screened Porch
- Living Room
About This Home
Welcome to this beautifully maintained home nestled in the heart of Edgewater! Offering comfort, space, and functionality, this property is ideal for everyday living and entertaining.
Inside, you'll find a bright and open layout with spacious living areas and a well-designed kitchen featuring clean, reliable appliances. The primary suite offers a comfortable retreat with generous closet space and a private en-suite bath.
Step outside to a fully fenced backyard—perfect for pets, gardening, or simply relaxing. A standout feature is the permitted shed, complete with electric and air conditioning—ideal for a home office, creative studio, workshop, or additional storage.
Located in a friendly neighborhood with convenient access to schools, shopping, and major routes, this home offers both charm and versatility.
Schedule your showing today and discover all the possibilities this property has to offer! All information recorded in the MLS is intended to be accurate but cannot be guaranteed.
Listing Agent
EXIT Real Estate Property Solutions License #3054761 Listed on: 04/23/2025
Home Details
Home Type
- Single Family
Est. Annual Taxes
- $815
Year Built
- Built in 1990
Lot Details
- 9,583 Sq Ft Lot
- Back Yard Fenced
- Corner Lot
Parking
- 1 Car Garage
Home Design
- Brick or Stone Mason
- Block Foundation
- Stone Foundation
- Slab Foundation
- Shingle Roof
- Block And Beam Construction
- Stucco
Interior Spaces
- 1,260 Sq Ft Home
- 1-Story Property
- Open Floorplan
- Ceiling Fan
- Living Room
- Dining Room
- Screened Porch
- Laundry in Garage
Kitchen
- Electric Range
- Dishwasher
Flooring
- Carpet
- Laminate
- Tile
Bedrooms and Bathrooms
- 3 Bedrooms
- Split Bedroom Floorplan
- 2 Full Bathrooms
- Primary bathroom on main floor
Outdoor Features
- Screened Patio
- Shed
Schools
- Indian River Elementary School
- New Smyrna Beach Middle School
- New Smyrna Beach High School
Utilities
- Central Heating and Cooling System
Community Details
- No Home Owners Association
- Florida Shores Subdivision
Listing and Financial Details
- Homestead Exemption
- Assessor Parcel Number 8402-01-15-2970
Map
Home Values in the Area
Average Home Value in this Area
Tax History
| Year | Tax Paid | Tax Assessment Tax Assessment Total Assessment is a certain percentage of the fair market value that is determined by local assessors to be the total taxable value of land and additions on the property. | Land | Improvement |
|---|---|---|---|---|
| 2026 | $833 | $86,584 | -- | -- |
| 2025 | $833 | $86,584 | -- | -- |
| 2024 | $783 | $84,144 | -- | -- |
| 2023 | $783 | $81,694 | $0 | $0 |
| 2022 | $747 | $79,315 | $0 | $0 |
| 2021 | $700 | $77,005 | $0 | $0 |
| 2020 | $682 | $75,942 | $0 | $0 |
| 2019 | $679 | $74,235 | $0 | $0 |
| 2018 | $686 | $72,851 | $0 | $0 |
| 2017 | $701 | $71,353 | $0 | $0 |
| 2016 | $732 | $69,885 | $0 | $0 |
| 2015 | $751 | $69,399 | $0 | $0 |
| 2014 | $752 | $68,104 | $0 | $0 |
Property History
| Date | Event | Price | List to Sale | Price per Sq Ft | Prior Sale |
|---|---|---|---|---|---|
| 01/28/2026 01/28/26 | Price Changed | $275,000 | -1.8% | $218 / Sq Ft | |
| 04/23/2025 04/23/25 | For Sale | $280,000 | +211.1% | $222 / Sq Ft | |
| 12/28/2012 12/28/12 | Sold | $90,000 | -9.1% | $71 / Sq Ft | View Prior Sale |
| 10/03/2012 10/03/12 | Pending | -- | -- | -- | |
| 01/12/2012 01/12/12 | For Sale | $99,000 | -- | $79 / Sq Ft |
Purchase History
| Date | Type | Sale Price | Title Company |
|---|---|---|---|
| Warranty Deed | $90,000 | Fidelity Natl Title Fl Inc | |
| Warranty Deed | $70,000 | Mercury Title Company | |
| Quit Claim Deed | -- | -- | |
| Quit Claim Deed | -- | -- | |
| Deed | $50,000 | -- | |
| Deed | $48,000 | -- | |
| Deed | $55,000 | -- |
Mortgage History
| Date | Status | Loan Amount | Loan Type |
|---|---|---|---|
| Open | $91,836 | New Conventional | |
| Previous Owner | $20,000 | New Conventional |
Source: Daytona Beach Area Association of REALTORS®
MLS Number: 1212476
APN: 8402-01-15-2970
- 3421 Yule Tree Dr
- 3330 Willow Oak Dr
- 3303 Yule Tree Dr
- 3307 Willow Oak Dr
- 3215 Victory Palm Dr
- 3048 Unity Tree Dr
- 3126 Umbrella Tree Dr
- 3016 Unity Tree Dr
- 3013 Vista Palm Dr
- 3010 Vista Palm Dr
- 5309 Diamondleaf Dr
- Celeste Plan at The Parks at Edgewater - Grand Collection
- Dover Plan at The Parks at Edgewater - Grand Collection
- 5310 Diamondleaf Dr
- 3125 Royal Palm Dr
- 3327 Pine Tree Dr
- 3919 Willowbrook Dr
- 3930 Willowbrook Dr
- 3955 Willowbrook Dr
- 5298 Diamondleaf Dr
- 3424 Unity Tree Dr
- 3325 Queen Palm Dr
- 3031 Victory Palm Dr
- 5310 Diamondleaf Dr
- 5198 Hophorn Dr
- 2723 Golden Trout Ln
- 2713 Needle Palm Dr
- 140 Old Mill Pond Rd
- 136 Old Mill Pond Rd
- 208 Old Mill Pond Rd
- 2425 Tamarind Dr
- 245 Old Mill Pond Rd
- 236 Meadow Lake Dr
- 3938 Willowbrook Dr
- 3966 Willowbrook Dr
- 2621 India Palm Dr
- 526 Safe Harbor Dr
- 2515 Kumquat Dr
- 2510 India Palm Dr
- 3627 Canal Rd
