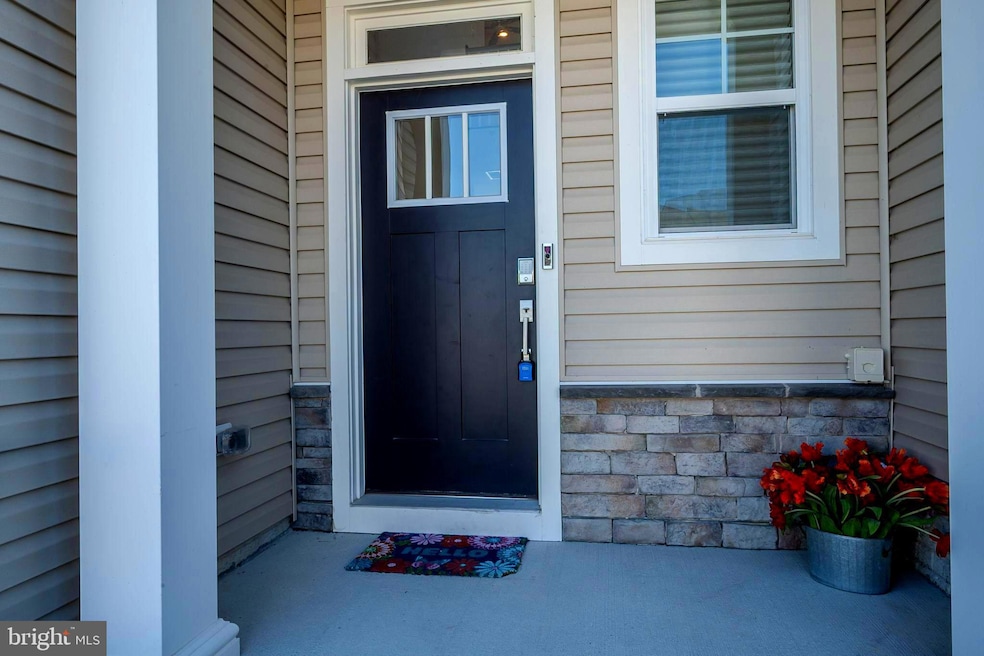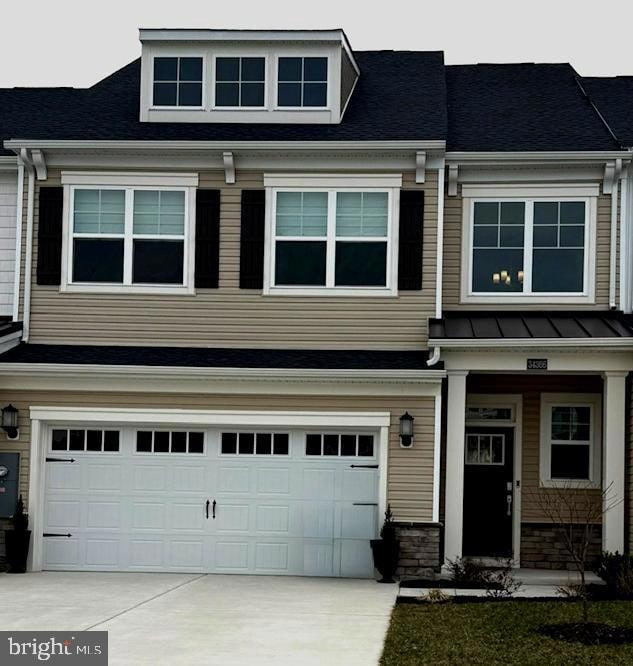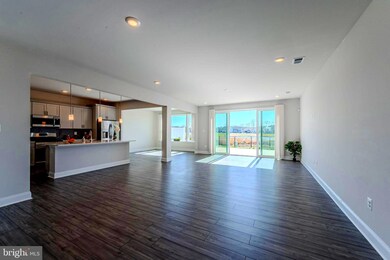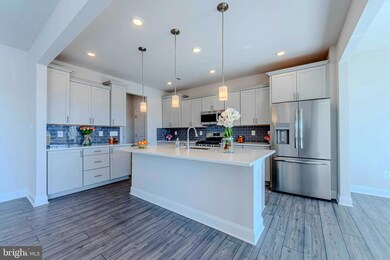
34366 Beaufort Ct Millsboro, DE 19966
Estimated payment $3,008/month
Highlights
- Golf Club
- Open Floorplan
- Lap or Exercise Community Pool
- Fitness Center
- Clubhouse
- Tennis Courts
About This Home
"New Value Opportunity". Imagine a stunning lakefront home cradled along the rolling greens of a prestigious golf course, where every window from the rear of the home frames a picturesque view of a manicured fairway and amazing lake views. Listen to hear the gentle sound of a distant swing and the sporadic applause of a skillfully executed shot, this home offers the perfect blend of serenity, luxury, and the beauty of nature at its finest. From the composite deck, surrounded by a fenced in yard, you can watch golfers perfect their swings, and as the sun dips below the horizon, the golf course is bathed in a golden glow, casting long shadows across the rolling fairways. The peaceful serenity of the course, wrapped in hues of dusk, create a picture-perfect ending to the day as golfers make their way back to the clubhouse.
Upon entering, you are welcomed into a bright and spacious two story entry foyer which leads to an open concept living area, designed for effortless entertaining. The thoughtfully designed kitchen boasts sleek cabinetry, a spacious oversized island which promotes inviting conversation and gatherings, and stainless-steel appliances, which flows seamlessly to oversized sliding glass doors overlooking the Arthur Hills championship golf course. Step into the backyard oasis with a fenced in yard, and a cozy deck, perfect for alfresco dining, making it perfect to escape the everyday hustle and bustle. Savor endless evenings or mornings with cocktails or coffee, immersed in breathtaking views in this backyard oasis. Stepping in from the two-car garage, the mudroom offers a practical yet stylish transition to the kitchen. Built in cubbies and hooks provide ample storage for coats, bags and shoes, while a bench offers convenient spot to sit while taking of sandals. Just beyond the kitchen awaits, seamlessly connected, making grocery drop offs and everyday routines effortless.
Upstairs, the lavish primary suite features a spa-like ensuite bath with double sinks and a Roman shower with built in bench and a very large walk-in closet. The expansive primary suite is a serene retreat featuring large windows, 10-foot trey ceiling with stunning views of the golf course. Two additional bedrooms offer comfort and style ideal for guests or a home office. On this level, a versatile loft space awaits, offering endless possibilities for use as a cozy reading nook, or an additional entertainment/gathering space. The conveniently located second floor laundry room , with laundry sink and ample storage, combines functionality with style to make daily chores effortless.
As a community, Plantation Lakes offers an exceptional lifestyle not far from the Delawares Premier beach resorts, featuring an award winning 18-hole golf course designed by Arthur Hills, resort style pools, tennis and pickleball courts, fitness centers, scenic walking paths, and play areas. The two clubhouses feature cardio fitness centers, a weight rooms, and activity space. The community is pet friendly. The Landing Clubhouse serves as the community's vibrant social hub with the Bar & Grille, a ballroom, a patio with a fire pit, a multi-sport simulator, and versatile spaces for events and gatherings. With top-rated schools, pristine beaches, and everyday conveniences nearby, Plantation Lakes is more than a neighborhood—it's a lifestyle where luxury meets coastal charm. All conveniently located just 17-22 miles to Lewes, Rehoboth, or Bethany beaches in Delaware, where the opportunities for fun in the sun are endless.
Townhouse Details
Home Type
- Townhome
Est. Annual Taxes
- $3,416
Year Built
- Built in 2024
Lot Details
- 5,040 Sq Ft Lot
- Property is in excellent condition
HOA Fees
- $375 Monthly HOA Fees
Parking
- 2 Car Direct Access Garage
- Parking Storage or Cabinetry
- Garage Door Opener
- Driveway
- Off-Street Parking
Home Design
- Villa
- Slab Foundation
- Architectural Shingle Roof
- Vinyl Siding
- Stick Built Home
Interior Spaces
- 2,413 Sq Ft Home
- Property has 2 Levels
- Open Floorplan
- Ceiling Fan
- Recessed Lighting
- Double Pane Windows
- Vinyl Clad Windows
- Insulated Windows
- Window Treatments
- Dining Area
- Exterior Cameras
Kitchen
- Breakfast Area or Nook
- Gas Oven or Range
- Self-Cleaning Oven
- Stove
- Built-In Microwave
- Freezer
- Ice Maker
- Dishwasher
- Stainless Steel Appliances
- Kitchen Island
- Disposal
Flooring
- Carpet
- Luxury Vinyl Plank Tile
Bedrooms and Bathrooms
- 3 Bedrooms
- Walk-In Closet
- Bathtub with Shower
Laundry
- Laundry on upper level
- Gas Dryer
- Washer
Outdoor Features
- Patio
- Exterior Lighting
Schools
- Sussex Central High School
Utilities
- Forced Air Heating and Cooling System
- Vented Exhaust Fan
- Programmable Thermostat
- Natural Gas Water Heater
- Cable TV Available
Listing and Financial Details
- Assessor Parcel Number 133-16.00-2201.00
Community Details
Overview
- $3,000 Capital Contribution Fee
- Association fees include common area maintenance, lawn care front, snow removal, trash
- Icon Management HOA
- Built by Lennar
- Plantation Lakes Subdivision, Madison Floorplan
- Property Manager
Amenities
- Common Area
- Gift Shop
- Clubhouse
- Community Center
- Meeting Room
Recreation
- Golf Club
- Golf Course Community
- Tennis Courts
- Volleyball Courts
- Community Playground
- Fitness Center
- Lap or Exercise Community Pool
- Putting Green
- Jogging Path
Pet Policy
- Dogs and Cats Allowed
Map
Home Values in the Area
Average Home Value in this Area
Tax History
| Year | Tax Paid | Tax Assessment Tax Assessment Total Assessment is a certain percentage of the fair market value that is determined by local assessors to be the total taxable value of land and additions on the property. | Land | Improvement |
|---|---|---|---|---|
| 2024 | $1,432 | $22,100 | $1,500 | $20,600 |
| 2023 | $1,430 | $22,100 | $1,500 | $20,600 |
| 2022 | $102 | $22,100 | $1,500 | $20,600 |
Property History
| Date | Event | Price | Change | Sq Ft Price |
|---|---|---|---|---|
| 07/19/2025 07/19/25 | For Sale | $419,000 | -1.2% | $174 / Sq Ft |
| 06/20/2025 06/20/25 | Price Changed | $424,000 | -1.4% | $176 / Sq Ft |
| 05/23/2025 05/23/25 | Price Changed | $429,900 | -1.1% | $178 / Sq Ft |
| 03/29/2025 03/29/25 | For Sale | $434,900 | -- | $180 / Sq Ft |
Purchase History
| Date | Type | Sale Price | Title Company |
|---|---|---|---|
| Special Warranty Deed | $360,000 | Spn Title Services |
Similar Homes in Millsboro, DE
Source: Bright MLS
MLS Number: DESU2081820
APN: 133-16.00-2201.00
- 34365 Beaufort Ct
- 34384 Beaufort Ct
- 31439 Fayetteville Dr N
- 31272 Olney Way
- 37163 Havelock Ct
- 31346 Olney Way
- 33273 Claremont Ct
- 21046 Brunswick Ln
- 33214 Claremont Ct
- 20499 Asheville Dr
- 35416 Wright Way
- 24654 Dogwood Ln
- 31107 Olney Way
- 20476 Asheville Dr
- 24640 Dogwood Ln
- 30004 Plantation Lakes Blvd
- 32030 Madison St
- 20288 Bridgewater Rd
- 20336 Charlotte Blvd
- 28787 Evergreen Terrace
- 34257 Richmond Rd
- 20559 Asheville Dr
- 29854 Plantation Lakes Blvd
- 20252 Bridgewater Rd
- 29487 Pembroke Landing
- 35277 Wright Way
- 35251 Wright Way
- 29320 Revel Rd
- 29495 Glenwood Dr
- 29086 Saint Thomas Blvd Unit 276
- 140 Mill Chase Cir
- 129 Laurel Rd
- 30111 Plantation Dr Unit B54
- 29707 Sawyer Loop
- 28580 Dupont Blvd
- 22392 York Cir
- 26178 Tuscany Dr
- 100-139 Carolines Ct
- 3104 Caitlins Way Unit 3104
- 33285 Bayberry Ct






