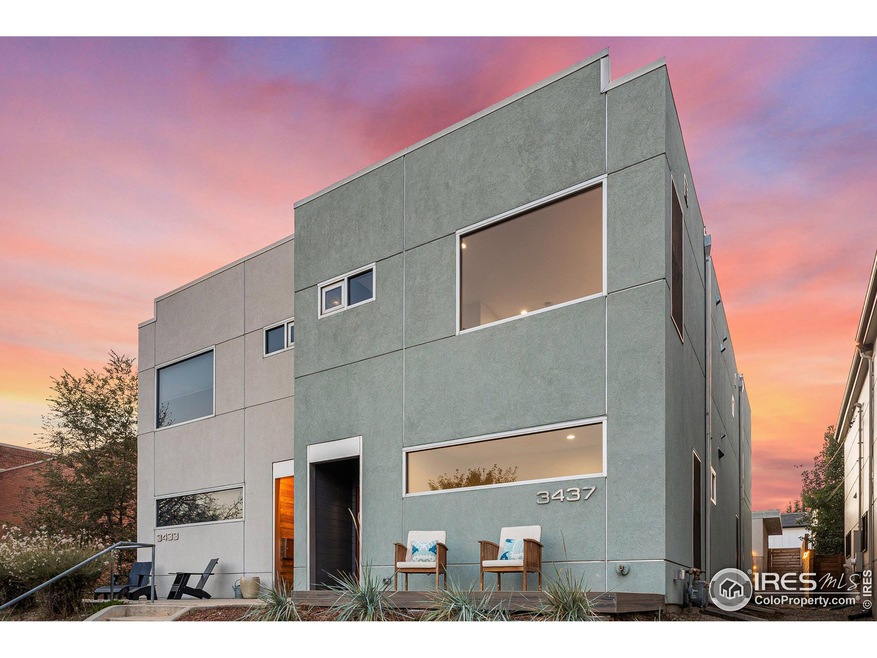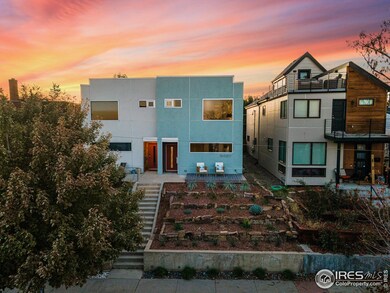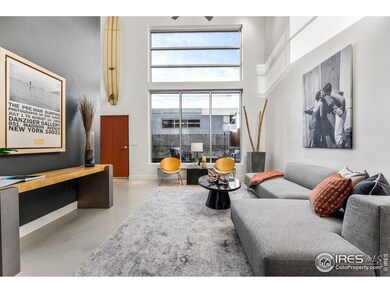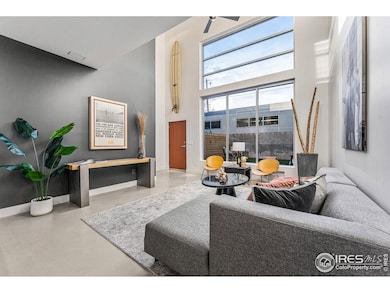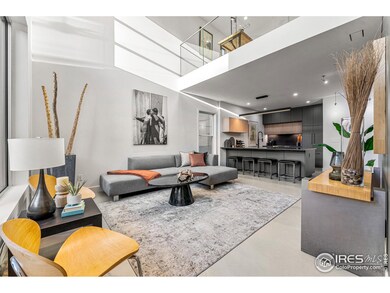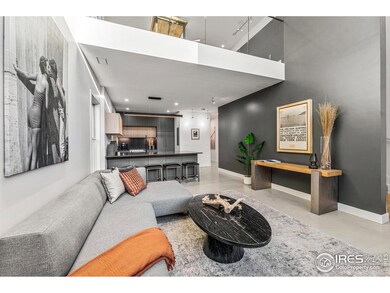
3437 N Pecos St Denver, CO 80211
Highland NeighborhoodEstimated Value: $920,000 - $1,042,000
Highlights
- City View
- Contemporary Architecture
- Loft
- Open Floorplan
- Wood Flooring
- 2-minute walk to Saint Patrick's Park
About This Home
As of January 2024Stunning one of a kind designer loft home in the coolest neighborhood in LoHi. Completely updated from top to bottom, this phenomenal two-bedroom, three-bath home features high-end, designer finishes throughout. Loft area has a myriad of uses including (but not limited to) office, guest room, yoga studio, or tv room. The new glass railing opens the space up with its modern elegance. Large windows infuse the main living area with copious amounts of natural light. Your functional and stunning kitchen is open to the living room, ideal for entertaining, and you can even take the party outside to your private back patio. The front and back yards are beautifully landscaped as well. Need some rest and relaxation? The primary suite offers views of downtown and a bath boasting a gorgeous soaking tub and shower encased in a luxe black tile. Located right in the heart of LoHi, this home sits high on the hill giving you both privacy and views, as well as easy access to all the action. The city's best bars, restaurants and happenings are all within easy reach. Come check it out and don't miss this opportunity to LOVE where your LIVE!
Townhouse Details
Home Type
- Townhome
Est. Annual Taxes
- $3,691
Year Built
- Built in 2004
Lot Details
- 3,120 Sq Ft Lot
- Partially Fenced Property
- Sloped Lot
Parking
- 2 Car Detached Garage
Home Design
- Half Duplex
- Contemporary Architecture
- Rubber Roof
- Stucco
Interior Spaces
- 1,719 Sq Ft Home
- 2-Story Property
- Open Floorplan
- Ceiling height of 9 feet or more
- Loft
- City Views
Kitchen
- Electric Oven or Range
- Microwave
- Dishwasher
- Disposal
Flooring
- Wood
- Carpet
Bedrooms and Bathrooms
- 2 Bedrooms
Laundry
- Laundry on upper level
- Dryer
- Washer
Schools
- Trevista Elementary School
- Strive Sunnyside Middle School
- North High School
Utilities
- Forced Air Heating and Cooling System
- Cable TV Available
Listing and Financial Details
- Assessor Parcel Number 228224014
Community Details
Overview
- No Home Owners Association
- Association fees include common amenities
- Highlands Subdivision
Recreation
- Park
Ownership History
Purchase Details
Home Financials for this Owner
Home Financials are based on the most recent Mortgage that was taken out on this home.Purchase Details
Purchase Details
Home Financials for this Owner
Home Financials are based on the most recent Mortgage that was taken out on this home.Purchase Details
Home Financials for this Owner
Home Financials are based on the most recent Mortgage that was taken out on this home.Purchase Details
Purchase Details
Similar Homes in Denver, CO
Home Values in the Area
Average Home Value in this Area
Purchase History
| Date | Buyer | Sale Price | Title Company |
|---|---|---|---|
| Leblanc Charlie-Paul | $1,000,000 | Land Title | |
| Vanderwoud Michael | -- | Land Title | |
| Vanderwoud Michael Ray | -- | Fidelity National Title | |
| Vanderwoud Michael R | $330,000 | Security Title | |
| Frawley Paul E | -- | -- | |
| Seeber Jason R | $3,300 | -- |
Mortgage History
| Date | Status | Borrower | Loan Amount |
|---|---|---|---|
| Previous Owner | Vanderwoud Michael Ray | $472,500 | |
| Previous Owner | Vanderwoud Michael R | $424,100 | |
| Previous Owner | Vanderwoud Michael R | $308,000 | |
| Previous Owner | Vanderwoud Michael R | $57,750 | |
| Previous Owner | Vanderwoud Michael R | $313,500 |
Property History
| Date | Event | Price | Change | Sq Ft Price |
|---|---|---|---|---|
| 01/26/2024 01/26/24 | Sold | $1,000,000 | -7.0% | $582 / Sq Ft |
| 01/16/2024 01/16/24 | Pending | -- | -- | -- |
| 01/03/2024 01/03/24 | Price Changed | $1,075,000 | -2.3% | $625 / Sq Ft |
| 11/08/2023 11/08/23 | For Sale | $1,100,000 | -- | $640 / Sq Ft |
Tax History Compared to Growth
Tax History
| Year | Tax Paid | Tax Assessment Tax Assessment Total Assessment is a certain percentage of the fair market value that is determined by local assessors to be the total taxable value of land and additions on the property. | Land | Improvement |
|---|---|---|---|---|
| 2024 | $4,030 | $50,880 | $27,050 | $23,830 |
| 2023 | $3,942 | $50,880 | $27,050 | $23,830 |
| 2022 | $3,691 | $46,410 | $23,380 | $23,030 |
| 2021 | $3,562 | $47,740 | $24,050 | $23,690 |
| 2020 | $3,258 | $43,910 | $21,870 | $22,040 |
| 2019 | $3,167 | $43,910 | $21,870 | $22,040 |
| 2018 | $3,401 | $43,960 | $20,920 | $23,040 |
| 2017 | $3,391 | $43,960 | $20,920 | $23,040 |
| 2016 | $2,864 | $35,120 | $18,260 | $16,860 |
| 2015 | $2,744 | $35,120 | $18,260 | $16,860 |
| 2014 | $2,473 | $29,780 | $11,176 | $18,604 |
Agents Affiliated with this Home
-
Bonnie Beam

Seller's Agent in 2024
Bonnie Beam
LIV Sotheby's Intl Realty
(720) 765-0224
1 in this area
53 Total Sales
-
A
Buyer's Agent in 2024
Andrew Craig
Map
Source: IRES MLS
MLS Number: 999379
APN: 2282-24-014
- 3538 Pecos St
- 3540 Pecos St
- 3521 Osage St
- 3356 Quivas St
- 1748 W 36th Ave
- 3600 N Pecos St
- 3333 Osage St
- 3453 Navajo St
- 1825 W 35th Ave
- 3409 Navajo St
- 1757 W 36th Ave
- 3611 Osage St
- 1832 W 36th Ave
- 3444 Navajo St Unit 10
- 3444 Navajo St Unit 12
- 1801 W 33rd Ave
- 3325 Navajo St
- 3327 Navajo St
- 3635 Osage St
- 3615 Navajo St
- 3437 N Pecos St
- 3437 Pecos St
- 3441 Pecos St
- 3433 Pecos St
- 3447 Pecos St
- 3457 Pecos St
- 3438 Pecos St
- 3459 Pecos St
- 3442 Pecos St
- 3434 Pecos St
- 3424 Pecos St
- 3430 Pecos St
- 1726 W 35th Ave Unit 1728
- 3448 Pecos St
- 1730 W 35th Ave
- 1728 W 35th Ave
- 3416 Pecos St
- 3420 Pecos St Unit 3422
- 3410 Pecos St
- 3412 Pecos St
