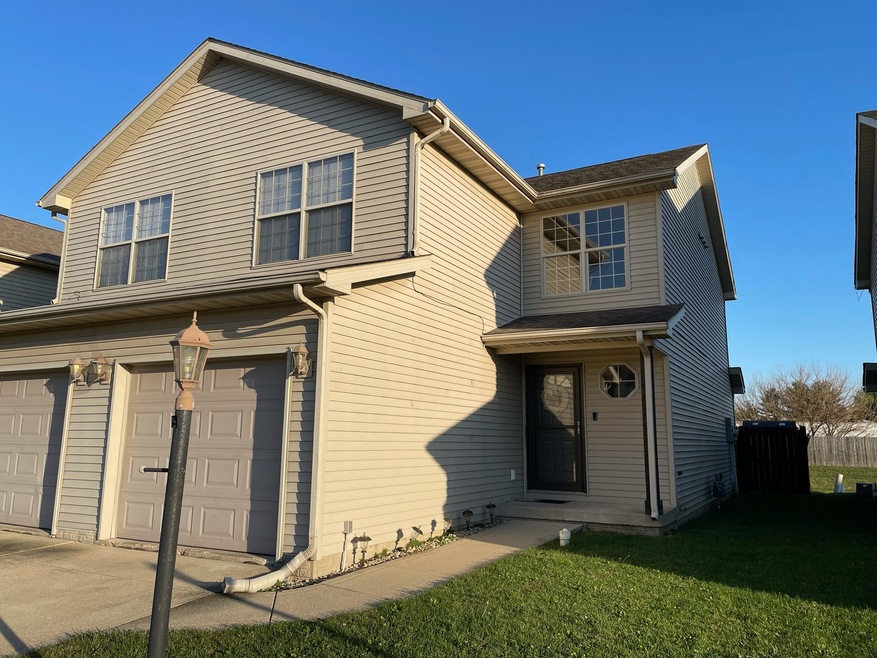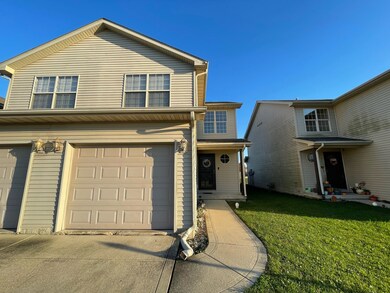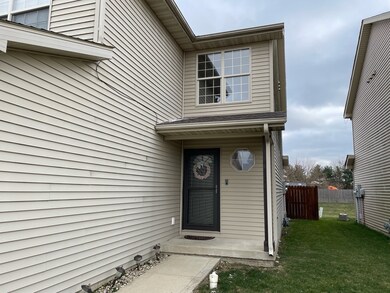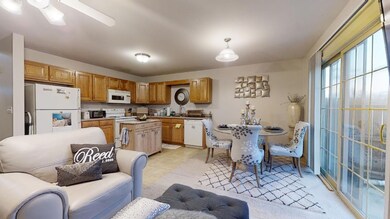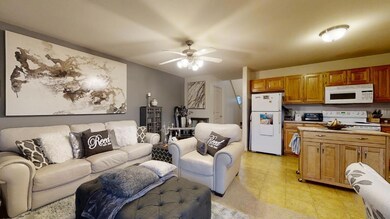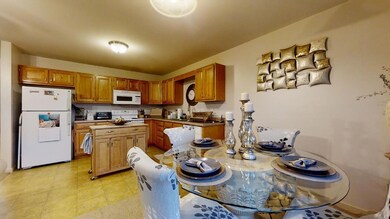
3439 Stoneway Ct Champaign, IL 61822
Boulder Ridge NeighborhoodEstimated Value: $169,000 - $184,000
Highlights
- 1.5 Car Attached Garage
- Walk-In Closet
- Shed
- Centennial High School Rated A-
- Patio
- Forced Air Heating and Cooling System
About This Home
As of January 2023Move-in ready and ready for you! The freshly painted entry sets the tone for this spacious 3 bedroom, 2.5 bathroom townhome. You'll love entertaining in the open great room with stylish accent wall and cozy gas log fireplace. The living room flows into the kitchen with prep island and dining area. Sliding glass doors off the dining room give you great natural light and lead you outside to the fenced backyard. A spacious laundry room and half bath add convenience to the main level. The neutral color scheme continues on the second level where you'll find the owner's suite with full bathroom and oversized closet. Two additional bedrooms share the second full bathroom. Enjoy the extra storage in the attached garage and garden shed. Easy access to neighborhood parks and walking trail and convenient location near shopping, Parkland College, and more. Don't miss this one!
Last Agent to Sell the Property
RYAN DALLAS REAL ESTATE License #475143433 Listed on: 11/18/2022
Townhouse Details
Home Type
- Townhome
Est. Annual Taxes
- $3,064
Year Built
- Built in 2006
Lot Details
- Lot Dimensions are 26x110
HOA Fees
- $10 Monthly HOA Fees
Parking
- 1.5 Car Attached Garage
- Parking Included in Price
Home Design
- Vinyl Siding
Interior Spaces
- 1,256 Sq Ft Home
- 2-Story Property
- Gas Log Fireplace
- Living Room with Fireplace
- Crawl Space
- Laundry on main level
Kitchen
- Range
- Dishwasher
Bedrooms and Bathrooms
- 3 Bedrooms
- 3 Potential Bedrooms
- Walk-In Closet
Outdoor Features
- Patio
- Shed
Schools
- Unit 4 Of Choice Elementary School
- Champaign/Middle Call Unit 4 351
- Centennial High School
Utilities
- Forced Air Heating and Cooling System
- Heating System Uses Natural Gas
Listing and Financial Details
- Homeowner Tax Exemptions
Community Details
Overview
- 2 Units
- Boulder Ridge Subdivision
Pet Policy
- Dogs and Cats Allowed
Ownership History
Purchase Details
Home Financials for this Owner
Home Financials are based on the most recent Mortgage that was taken out on this home.Purchase Details
Home Financials for this Owner
Home Financials are based on the most recent Mortgage that was taken out on this home.Purchase Details
Home Financials for this Owner
Home Financials are based on the most recent Mortgage that was taken out on this home.Similar Homes in Champaign, IL
Home Values in the Area
Average Home Value in this Area
Purchase History
| Date | Buyer | Sale Price | Title Company |
|---|---|---|---|
| Jones Paul | $149,000 | -- | |
| Waddell Kristy | $111,000 | Atgf Inc | |
| Benedict Larry A | $128,000 | None Available |
Mortgage History
| Date | Status | Borrower | Loan Amount |
|---|---|---|---|
| Open | Jones Paul | $149,000 | |
| Previous Owner | Waddell Kristy R | $79,575 | |
| Previous Owner | Waddell Kristy | $105,450 | |
| Previous Owner | Benedict Larry A | $121,500 |
Property History
| Date | Event | Price | Change | Sq Ft Price |
|---|---|---|---|---|
| 01/20/2023 01/20/23 | Sold | $149,000 | -0.6% | $119 / Sq Ft |
| 12/06/2022 12/06/22 | Pending | -- | -- | -- |
| 11/18/2022 11/18/22 | For Sale | $149,900 | -- | $119 / Sq Ft |
Tax History Compared to Growth
Tax History
| Year | Tax Paid | Tax Assessment Tax Assessment Total Assessment is a certain percentage of the fair market value that is determined by local assessors to be the total taxable value of land and additions on the property. | Land | Improvement |
|---|---|---|---|---|
| 2024 | $3,394 | $47,920 | $8,070 | $39,850 |
| 2023 | $3,394 | $43,640 | $7,350 | $36,290 |
| 2022 | $3,150 | $40,260 | $6,780 | $33,480 |
| 2021 | $3,064 | $39,470 | $6,650 | $32,820 |
| 2020 | $2,929 | $37,950 | $6,390 | $31,560 |
| 2019 | $2,824 | $37,170 | $6,260 | $30,910 |
| 2018 | $2,752 | $36,580 | $6,160 | $30,420 |
| 2017 | $2,636 | $35,170 | $5,920 | $29,250 |
| 2016 | $2,353 | $34,450 | $5,800 | $28,650 |
| 2015 | $2,362 | $33,840 | $5,700 | $28,140 |
| 2014 | $2,251 | $33,840 | $5,700 | $28,140 |
| 2013 | $2,232 | $33,840 | $5,700 | $28,140 |
Agents Affiliated with this Home
-
Ryan Dallas

Seller's Agent in 2023
Ryan Dallas
RYAN DALLAS REAL ESTATE
(217) 493-5068
43 in this area
2,376 Total Sales
-
Nate Evans

Buyer's Agent in 2023
Nate Evans
eXp Realty-Mahomet
(217) 493-9297
40 in this area
1,754 Total Sales
Map
Source: Midwest Real Estate Data (MRED)
MLS Number: 11666620
APN: 41-20-04-421-051
- 3418 Stoneway Ct
- 3423 Boulder Ridge Dr
- 1312 Cobblestone Way
- 1518 Stonebluff Ct
- 1516 Stonebluff Ct
- 1406 Myrtle Beach Ave
- 1320 Myrtle Beach Ave
- 1318 Myrtle Beach Ave
- 3709 Boulder Ridge Dr
- 1312 Myrtle Beach Ave
- 3711 Boulder Ridge Dr
- 3706 Sandstone Dr
- 1352 Mariner Way Unit 1352
- 3716 Balcary Bay Unit 3716
- 1409 Sand Dollar Dr
- 1407 Sand Dollar Dr
- 3112 Valerie Dr
- 3807 Sandstone Dr
- 3811 Boulder Ridge Dr
- 3901 Obsidian Dr
- 3439 Stoneway Ct
- 3437 Stoneway Ct
- 3441 Stoneway Ct
- 3435 Stoneway Ct
- 3443 Stoneway Ct
- 3433 Stoneway Ct
- 3433 Stoneway Ct Unit 1
- 3445 Stoneway Ct
- 3447 Stoneway Ct
- 3431 Stoneway Ct
- 3429 Stoneway Ct
- 3449 Stoneway Ct
- 3427 Stoneway Ct
- 3425 Stoneway Ct
- 3451 Stoneway Ct
- 3432 Stoneway Ct
- 3434 Stoneway Ct
- 3430 Stoneway Ct
- 3453 Stoneway Ct
- 3436 Stoneway Ct
