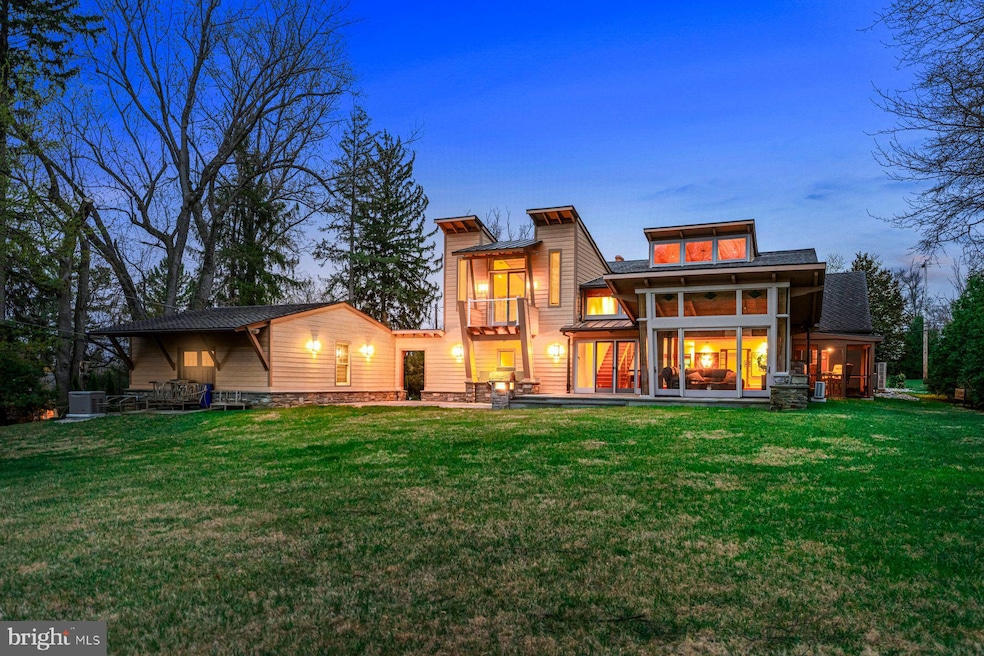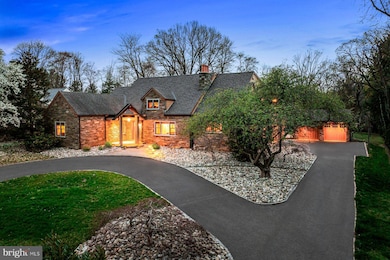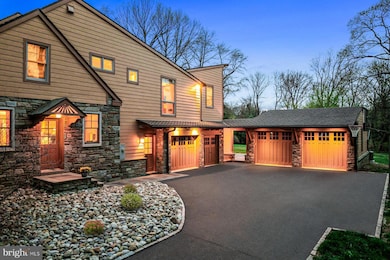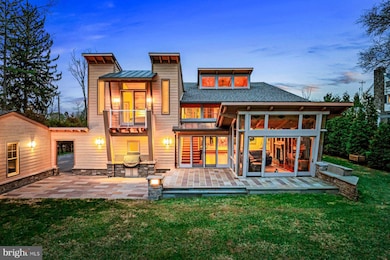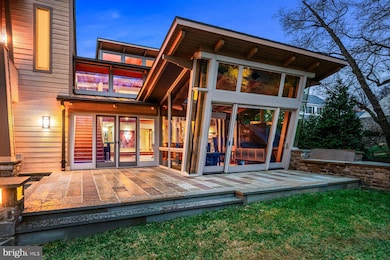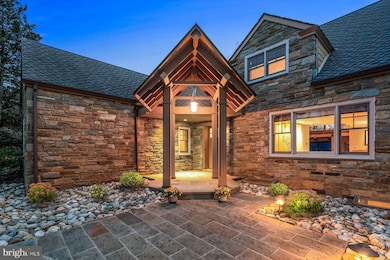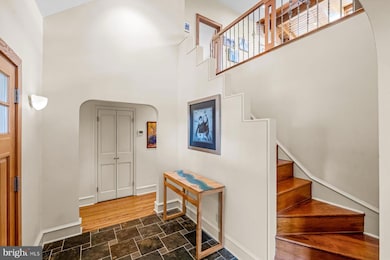
344 Ardmore Ave Ardmore, PA 19003
Haverford NeighborhoodEstimated payment $12,939/month
Highlights
- On Golf Course
- 24-Hour Security
- Eat-In Gourmet Kitchen
- Coopertown Elementary School Rated A
- Home Theater
- View of Trees or Woods
About This Home
Seize this rare opportunity to move right into this custom designed, sun-filled post and beam masterpiece, set on a flat, private .74 acre lot in the famed Merion Golf neighborhood. Breathtakingly open spaces with wide plank Southern PIne floors, soaring ceilings with glass walls, Douglas Fir beams and captivating exterior views will astound you at every turn. This incredible residence offers traditional spaces for comfortable everyday living and effortless entertaining, including spacious living, dining and great room areas, fabulous gourmet kitchen, laundry room, library and 2 generous first floor bedroom suites, each with a private en-suite bathroom. The dramatic great room staircase leads up to an expansive, bright loft opening up to a spacious office, luxurious primary suite with balcony, custom designed marble bathroom, comfortable sitting room and enormous walk-in closet with built-ins and a second expanded bedroom with new en-suite marble bathroom and walk-in closet. Features include over $500,000 in endless improvements and refinements by the current owners including all new HardiPlank siding, upgraded systems and generator, new landscaping, new top of the line kitchen appliances with Waterstone fixtures, new screened porch addition, the new second floor bedroom suite with custom marble bathroom and walk-in closet, updated bathroom fixtures throughout, oversized 3 -car garage space and more. Enjoy this oasis-like retreat across the street from Merion Golf Club views, a large walkable neighborhood and in close proximity to renowned schools, endless restaurants, shopping and recreational opportunities, Suburban Square, local and regional trains and Philadelphia International Airport. Absolute perfection!
Home Details
Home Type
- Single Family
Est. Annual Taxes
- $21,258
Year Built
- Built in 1945 | Remodeled in 2022
Lot Details
- 1.15 Acre Lot
- On Golf Course
- Southeast Facing Home
- Year Round Access
- Stone Retaining Walls
- Landscaped
- Extensive Hardscape
- Planted Vegetation
- Private Lot
- Premium Lot
- Level Lot
- Open Lot
- Cleared Lot
- Backs to Trees or Woods
- Back, Front, and Side Yard
- Property is in excellent condition
Parking
- 3 Car Direct Access Garage
- 7 Driveway Spaces
- Side Facing Garage
- Garage Door Opener
- Circular Driveway
- On-Street Parking
Home Design
- Craftsman Architecture
- Post and Beam
- Transitional Architecture
- Permanent Foundation
- Shingle Roof
- Architectural Shingle Roof
- Copper Roof
- Cement Siding
- HardiePlank Type
Interior Spaces
- Property has 2 Levels
- Open Floorplan
- Dual Staircase
- Built-In Features
- Wainscoting
- Beamed Ceilings
- Wood Ceilings
- Cathedral Ceiling
- Skylights
- Recessed Lighting
- 3 Fireplaces
- Stone Fireplace
- Gas Fireplace
- ENERGY STAR Qualified Windows
- Insulated Windows
- Window Treatments
- Wood Frame Window
- French Doors
- Sliding Doors
- ENERGY STAR Qualified Doors
- Mud Room
- Entrance Foyer
- Great Room
- Family Room Off Kitchen
- Sitting Room
- Living Room
- Dining Room
- Home Theater
- Den
- Library
- Loft
- Game Room
- Screened Porch
- Storage Room
- Views of Woods
Kitchen
- Eat-In Gourmet Kitchen
- Breakfast Area or Nook
- Built-In Self-Cleaning Double Oven
- Gas Oven or Range
- Built-In Range
- Built-In Microwave
- Extra Refrigerator or Freezer
- Freezer
- Ice Maker
- Dishwasher
- Stainless Steel Appliances
- Kitchen Island
- Upgraded Countertops
- Wine Rack
- Trash Compactor
- Disposal
Flooring
- Wood
- Carpet
- Heavy Duty
Bedrooms and Bathrooms
- En-Suite Primary Bedroom
- En-Suite Bathroom
- Walk-In Closet
- Soaking Tub
- Walk-in Shower
Laundry
- Laundry Room
- Laundry on main level
- Gas Dryer
- Washer
Partially Finished Basement
- Heated Basement
- Interior Basement Entry
- Shelving
- Space For Rooms
Home Security
- Monitored
- Motion Detectors
- Carbon Monoxide Detectors
- Fire and Smoke Detector
Accessible Home Design
- Doors are 32 inches wide or more
- More Than Two Accessible Exits
Eco-Friendly Details
- Energy-Efficient Appliances
Outdoor Features
- Balcony
- Patio
- Exterior Lighting
- Outdoor Storage
- Breezeway
- Outdoor Grill
- Playground
- Rain Gutters
Utilities
- Forced Air Zoned Heating and Cooling System
- Cooling System Utilizes Natural Gas
- Vented Exhaust Fan
- Underground Utilities
- Tankless Water Heater
- Natural Gas Water Heater
- Phone Available
- Cable TV Available
Listing and Financial Details
- Tax Lot 092-000
- Assessor Parcel Number 22-04-00023-00
Community Details
Overview
- No Home Owners Association
- Merion Golf Manor Subdivision
Security
- 24-Hour Security
Map
Home Values in the Area
Average Home Value in this Area
Tax History
| Year | Tax Paid | Tax Assessment Tax Assessment Total Assessment is a certain percentage of the fair market value that is determined by local assessors to be the total taxable value of land and additions on the property. | Land | Improvement |
|---|---|---|---|---|
| 2024 | $20,013 | $778,330 | $241,590 | $536,740 |
| 2023 | $19,444 | $778,330 | $241,590 | $536,740 |
| 2022 | $18,990 | $778,330 | $241,590 | $536,740 |
| 2021 | $30,937 | $778,330 | $241,590 | $536,740 |
| 2020 | $19,453 | $418,530 | $114,120 | $304,410 |
| 2019 | $19,094 | $418,530 | $114,120 | $304,410 |
| 2018 | $18,766 | $418,530 | $0 | $0 |
| 2017 | $18,369 | $418,530 | $0 | $0 |
| 2016 | $2,297 | $418,530 | $0 | $0 |
| 2015 | $2,344 | $418,530 | $0 | $0 |
| 2014 | $2,344 | $418,530 | $0 | $0 |
Property History
| Date | Event | Price | Change | Sq Ft Price |
|---|---|---|---|---|
| 05/19/2025 05/19/25 | For Sale | $1,695,000 | -15.0% | $273 / Sq Ft |
| 05/05/2025 05/05/25 | Price Changed | $1,995,000 | -9.3% | $322 / Sq Ft |
| 05/02/2025 05/02/25 | For Sale | $2,200,000 | +37.5% | $355 / Sq Ft |
| 08/19/2021 08/19/21 | Sold | $1,600,000 | +0.3% | $318 / Sq Ft |
| 05/14/2021 05/14/21 | For Sale | $1,595,000 | -- | $317 / Sq Ft |
Purchase History
| Date | Type | Sale Price | Title Company |
|---|---|---|---|
| Deed | $1,600,000 | Germantown Title Company | |
| Deed | $5,740 | None Available | |
| Interfamily Deed Transfer | -- | None Available |
Mortgage History
| Date | Status | Loan Amount | Loan Type |
|---|---|---|---|
| Open | $200,000 | Credit Line Revolving | |
| Open | $550,000 | New Conventional | |
| Previous Owner | $866,000 | Adjustable Rate Mortgage/ARM | |
| Previous Owner | $30,000 | Credit Line Revolving | |
| Previous Owner | $930,000 | Adjustable Rate Mortgage/ARM | |
| Previous Owner | $950,000 | New Conventional | |
| Previous Owner | $218,700 | Credit Line Revolving | |
| Previous Owner | $950,000 | Construction | |
| Previous Owner | $426,000 | Credit Line Revolving | |
| Previous Owner | $420,000 | Credit Line Revolving |
Similar Homes in the area
Source: Bright MLS
MLS Number: PADE2087218
APN: 22-04-00023-00
- 5 Decatur Rd
- 2710 Prescott Rd
- 118 Colfax Rd
- 2501 W Darby Rd
- 2700 Woodleigh Rd
- 2625 Wendy Rd
- 2612 Woodleigh Rd
- 41 W Hillcrest Ave
- 100 Tunbridge Cir
- 2443 Whitby Rd
- 409 Paddock Rd
- 239 Cherry Ln
- 2424 Delchester Ave
- 1901 Pennview Ave
- 161 W Hillcrest Ave
- 42 Ralston Ave
- 345 Ellis Rd
- 648 Hazelwood Rd
- 217 David Dr
- 2301 Grasslyn Ave
