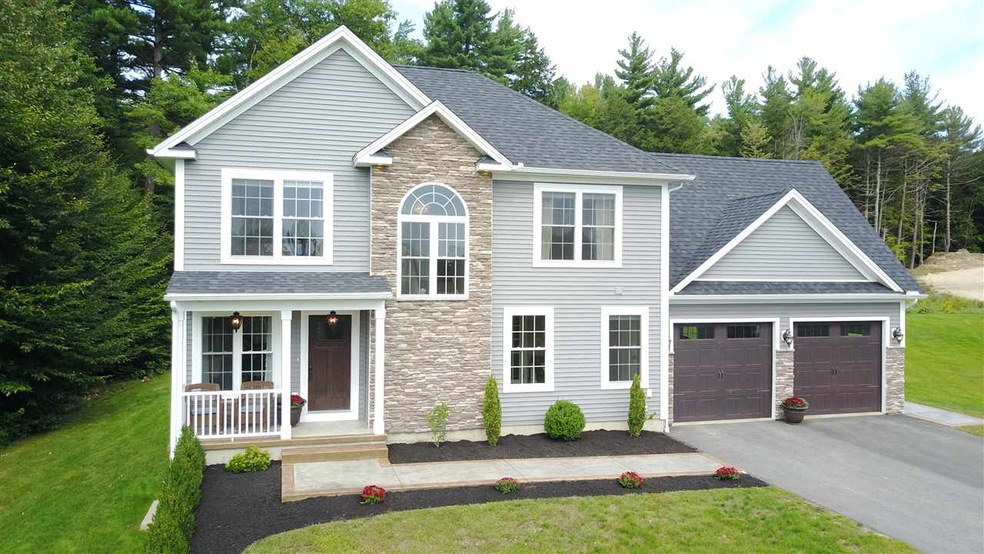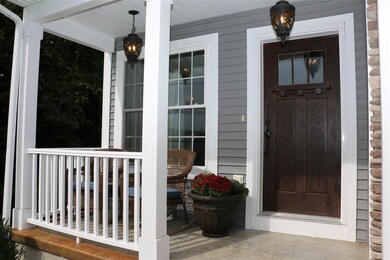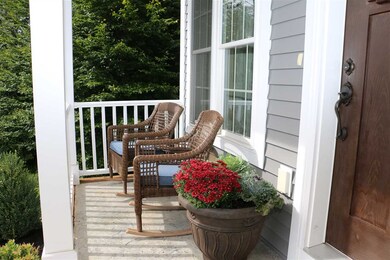
344 Ashby Rd New Ipswich, NH 03071
Highlights
- 2 Acre Lot
- Countryside Views
- Covered patio or porch
- Colonial Architecture
- Open Floorplan
- 2 Car Direct Access Garage
About This Home
As of August 2021Graciously cared for home. This colonial is perched upon a beautiful 2 acre lot with views of the countryside. Exterior has been enhanced with custom concrete walkways and vertical stonework. As you enter the home from the covered front porch you will enter into the spacious front to back living room. Kitchen boasts plenty of working space on the over-sized center island. Dining room with french doors overlooks to your back patio. Patio has plenty of space for extra dining, firepit and grill. The master bedroom is the ultimate retreat with gorgeous private bath and walk-in closet. The convenient 2nd floor laundry is located just off the bedrooms. Finished bonus room over garage is an excellent flex space for game room or additional storage. Stunning home! Agent related to Seller.
Last Agent to Sell the Property
RE/MAX Town Square License #062886 Listed on: 09/25/2018

Last Buyer's Agent
Kasey Mangold
RE/MAX Town Square
Home Details
Home Type
- Single Family
Est. Annual Taxes
- $4,798
Year Built
- Built in 2014
Lot Details
- 2 Acre Lot
- Landscaped
- Level Lot
- Property is zoned RD R
Parking
- 2 Car Direct Access Garage
- Automatic Garage Door Opener
- Shared Driveway
Home Design
- Colonial Architecture
- Poured Concrete
- Wood Frame Construction
- Shingle Roof
- Vinyl Siding
Interior Spaces
- 2-Story Property
- Open Floorplan
- Dining Area
- Storage
- Countryside Views
Kitchen
- Electric Range
- Microwave
- Dishwasher
- Kitchen Island
Flooring
- Carpet
- Laminate
- Tile
Bedrooms and Bathrooms
- 3 Bedrooms
- Walk-In Closet
- Bathroom on Main Level
Laundry
- Laundry on upper level
- Washer and Dryer Hookup
Unfinished Basement
- Walk-Out Basement
- Basement Fills Entire Space Under The House
- Connecting Stairway
- Basement Storage
Home Security
- Carbon Monoxide Detectors
- Fire and Smoke Detector
Schools
- Highbridge Hill Elementary Sch
- Boynton Middle School
- Mascenic Regional High School
Utilities
- Forced Air Heating System
- Heating System Uses Gas
- 200+ Amp Service
- Private Water Source
- Drilled Well
- Liquid Propane Gas Water Heater
- Septic Tank
- Private Sewer
- Leach Field
Additional Features
- Hard or Low Nap Flooring
- Covered patio or porch
Listing and Financial Details
- Legal Lot and Block 1 / 48
Ownership History
Purchase Details
Home Financials for this Owner
Home Financials are based on the most recent Mortgage that was taken out on this home.Purchase Details
Home Financials for this Owner
Home Financials are based on the most recent Mortgage that was taken out on this home.Purchase Details
Home Financials for this Owner
Home Financials are based on the most recent Mortgage that was taken out on this home.Similar Homes in New Ipswich, NH
Home Values in the Area
Average Home Value in this Area
Purchase History
| Date | Type | Sale Price | Title Company |
|---|---|---|---|
| Warranty Deed | $590,000 | None Available | |
| Warranty Deed | $590,000 | None Available | |
| Warranty Deed | $460,000 | None Available | |
| Warranty Deed | $460,000 | None Available | |
| Warranty Deed | $306,000 | -- | |
| Warranty Deed | $306,000 | -- |
Mortgage History
| Date | Status | Loan Amount | Loan Type |
|---|---|---|---|
| Open | $560,500 | Purchase Money Mortgage | |
| Closed | $560,500 | Purchase Money Mortgage | |
| Previous Owner | $460,000 | Purchase Money Mortgage | |
| Previous Owner | $307,354 | No Value Available | |
| Previous Owner | $307,273 | VA | |
| Previous Owner | $306,000 | VA | |
| Previous Owner | $183,000 | Stand Alone Refi Refinance Of Original Loan |
Property History
| Date | Event | Price | Change | Sq Ft Price |
|---|---|---|---|---|
| 08/26/2021 08/26/21 | Sold | $460,000 | +5.8% | $248 / Sq Ft |
| 06/28/2021 06/28/21 | Pending | -- | -- | -- |
| 06/22/2021 06/22/21 | For Sale | $434,900 | 0.0% | $235 / Sq Ft |
| 06/08/2021 06/08/21 | Pending | -- | -- | -- |
| 06/04/2021 06/04/21 | For Sale | $434,900 | 0.0% | $235 / Sq Ft |
| 06/04/2021 06/04/21 | Price Changed | $434,900 | +3.8% | $235 / Sq Ft |
| 05/23/2021 05/23/21 | Pending | -- | -- | -- |
| 05/21/2021 05/21/21 | For Sale | $419,000 | +36.9% | $226 / Sq Ft |
| 02/14/2019 02/14/19 | Sold | $306,000 | -1.3% | $165 / Sq Ft |
| 01/12/2019 01/12/19 | Pending | -- | -- | -- |
| 11/10/2018 11/10/18 | For Sale | $309,900 | 0.0% | $167 / Sq Ft |
| 10/01/2018 10/01/18 | Pending | -- | -- | -- |
| 09/25/2018 09/25/18 | For Sale | $309,900 | -- | $167 / Sq Ft |
Tax History Compared to Growth
Tax History
| Year | Tax Paid | Tax Assessment Tax Assessment Total Assessment is a certain percentage of the fair market value that is determined by local assessors to be the total taxable value of land and additions on the property. | Land | Improvement |
|---|---|---|---|---|
| 2024 | $7,612 | $500,100 | $105,000 | $395,100 |
| 2023 | $7,371 | $286,800 | $56,000 | $230,800 |
| 2022 | $6,743 | $286,800 | $56,000 | $230,800 |
| 2021 | $6,373 | $286,800 | $56,000 | $230,800 |
| 2020 | $6,095 | $286,800 | $56,000 | $230,800 |
| 2019 | $6,232 | $286,800 | $56,000 | $230,800 |
| 2018 | $5,032 | $179,700 | $47,500 | $132,200 |
| 2017 | $4,798 | $179,700 | $47,500 | $132,200 |
| 2016 | $4,714 | $179,700 | $47,500 | $132,200 |
| 2015 | $5,015 | $179,700 | $47,500 | $132,200 |
| 2014 | $970 | $35,000 | $35,000 | $0 |
| 2013 | $1,175 | $52,500 | $52,500 | $0 |
Agents Affiliated with this Home
-
T
Seller's Agent in 2021
Theresa Napior
BHHS Verani Nashua
(603) 321-6233
2 in this area
9 Total Sales
-

Buyer's Agent in 2021
Eric Cushing
BHHS Verani Londonderry
(603) 856-5559
1 in this area
57 Total Sales
-

Seller's Agent in 2019
Kenneth Lehtonen
RE/MAX
(603) 966-6769
16 in this area
130 Total Sales
-
K
Buyer's Agent in 2019
Kasey Mangold
RE/MAX
Map
Source: PrimeMLS
MLS Number: 4720458
APN: NIPS-000012-000000-000048-000001
- 153 Goen Rd
- 10 High Range Dr
- 2 Cascade Dr Unit LOT 2
- 0 Perry Rd
- 121 Main St
- 55 Main St
- 43 Main St
- 25 Old Beaver Rd
- 27 Westbrook Dr
- 12 Academy Rd
- 547 Turnpike Rd
- 270 Page Hill Rd Unit 4
- 43 Appleton Rd
- 244 Poor Farm Rd
- 811 Turnpike Rd
- 00 Turnpike Rd
- 40 Boston View Dr
- 37 Tote Dr
- 12 Barrett Hill Rd
- 11 Barrett Hill Rd






