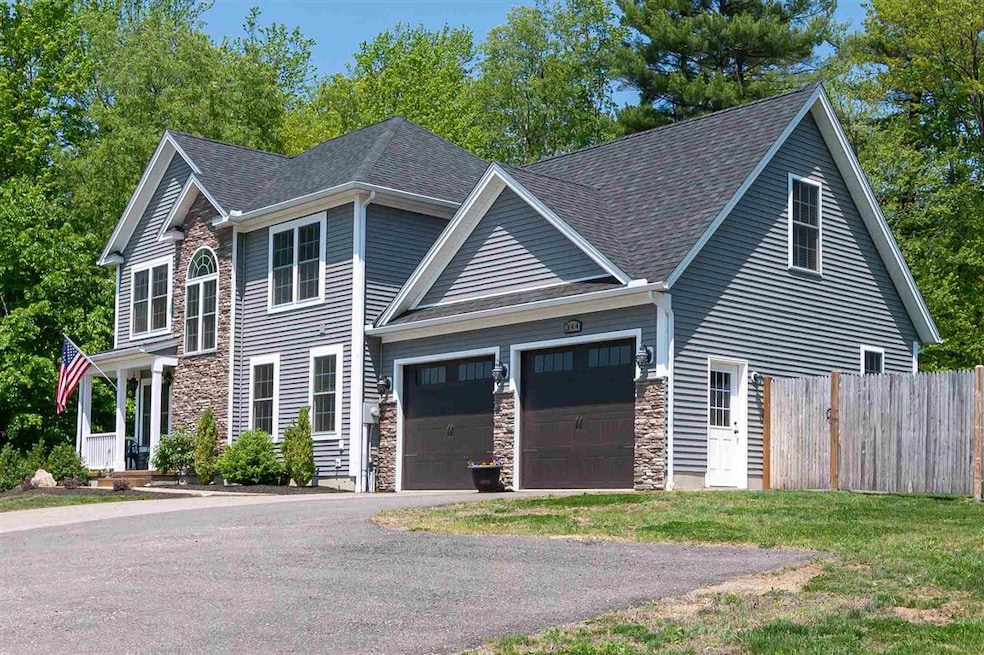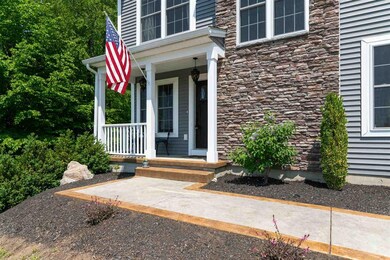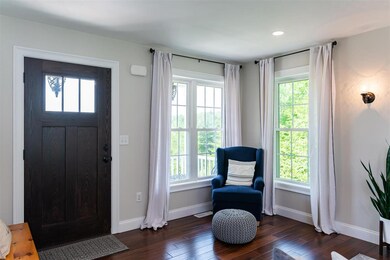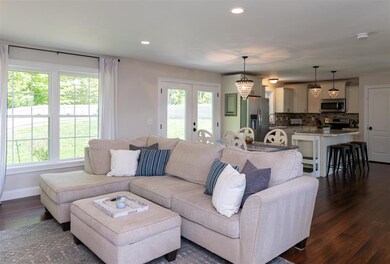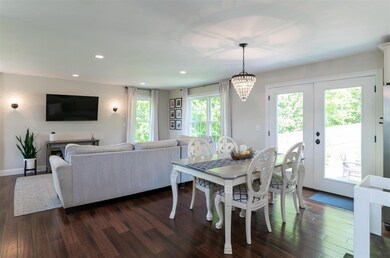
344 Ashby Rd New Ipswich, NH 03071
Highlights
- 2 Acre Lot
- Mountain View
- Open Floorplan
- Colonial Architecture
- Wood Flooring
- 2 Car Direct Access Garage
About This Home
As of August 2021Monadnock Region presents- 2014 Colonial home perched upon a beautiful 2-acre lot with mountain views of the countryside. Enjoy the open concept living space as you enter from the covered front porch. Kitchen boasts plenty of working space on the oversized center island. Patio has plenty of space for extra dining, firepit, enclosed cedar fence allows for privacy with plenty of space for family and friends. The convenient 2nd floor laundry is located just off the bedrooms. Finished bonus room over the garage is an excellent flex space for children’s playroom or game room. Lower-level walkout basement for creative space. Total home water filtration system. Perfect place to grow your family, you’ll have everything you need AND want here. Hurry, it won’t last long. The home is in pristine condition!
Last Agent to Sell the Property
BHHS Verani Nashua License #073229 Listed on: 05/21/2021

Home Details
Home Type
- Single Family
Est. Annual Taxes
- $6,095
Year Built
- Built in 2014
Lot Details
- 2 Acre Lot
- Property is Fully Fenced
- Lot Sloped Up
- Property is zoned RD R
Parking
- 2 Car Direct Access Garage
- Automatic Garage Door Opener
- Shared Driveway
Home Design
- Colonial Architecture
- Concrete Foundation
- Wood Frame Construction
- Shingle Roof
- Vinyl Siding
- Stone Exterior Construction
Interior Spaces
- 2-Story Property
- Open Floorplan
- Dining Area
- Storage
- Mountain Views
Kitchen
- Electric Range
- Microwave
- Dishwasher
- Kitchen Island
Flooring
- Wood
- Carpet
- Tile
Bedrooms and Bathrooms
- 3 Bedrooms
- Walk-In Closet
- Bathroom on Main Level
Laundry
- Laundry on upper level
- Washer and Dryer Hookup
Unfinished Basement
- Walk-Out Basement
- Connecting Stairway
- Interior and Exterior Basement Entry
- Basement Storage
- Natural lighting in basement
Home Security
- Carbon Monoxide Detectors
- Fire and Smoke Detector
Schools
- Highbridge Hill Elementary Sch
- Boynton Middle School
- Mascenic Regional High School
Utilities
- Forced Air Heating System
- Heating System Uses Gas
- 200+ Amp Service
- Private Water Source
- Drilled Well
- Liquid Propane Gas Water Heater
- Septic Tank
- Private Sewer
- Leach Field
- High Speed Internet
- Phone Available
Additional Features
- Hard or Low Nap Flooring
- Patio
Listing and Financial Details
- Legal Lot and Block 1 / 48
Ownership History
Purchase Details
Home Financials for this Owner
Home Financials are based on the most recent Mortgage that was taken out on this home.Purchase Details
Home Financials for this Owner
Home Financials are based on the most recent Mortgage that was taken out on this home.Purchase Details
Home Financials for this Owner
Home Financials are based on the most recent Mortgage that was taken out on this home.Similar Homes in New Ipswich, NH
Home Values in the Area
Average Home Value in this Area
Purchase History
| Date | Type | Sale Price | Title Company |
|---|---|---|---|
| Warranty Deed | $590,000 | None Available | |
| Warranty Deed | $590,000 | None Available | |
| Warranty Deed | $460,000 | None Available | |
| Warranty Deed | $460,000 | None Available | |
| Warranty Deed | $306,000 | -- | |
| Warranty Deed | $306,000 | -- |
Mortgage History
| Date | Status | Loan Amount | Loan Type |
|---|---|---|---|
| Open | $560,500 | Purchase Money Mortgage | |
| Closed | $560,500 | Purchase Money Mortgage | |
| Previous Owner | $460,000 | Purchase Money Mortgage | |
| Previous Owner | $307,354 | No Value Available | |
| Previous Owner | $307,273 | VA | |
| Previous Owner | $306,000 | VA | |
| Previous Owner | $183,000 | Stand Alone Refi Refinance Of Original Loan |
Property History
| Date | Event | Price | Change | Sq Ft Price |
|---|---|---|---|---|
| 08/26/2021 08/26/21 | Sold | $460,000 | +5.8% | $248 / Sq Ft |
| 06/28/2021 06/28/21 | Pending | -- | -- | -- |
| 06/22/2021 06/22/21 | For Sale | $434,900 | 0.0% | $235 / Sq Ft |
| 06/08/2021 06/08/21 | Pending | -- | -- | -- |
| 06/04/2021 06/04/21 | For Sale | $434,900 | 0.0% | $235 / Sq Ft |
| 06/04/2021 06/04/21 | Price Changed | $434,900 | +3.8% | $235 / Sq Ft |
| 05/23/2021 05/23/21 | Pending | -- | -- | -- |
| 05/21/2021 05/21/21 | For Sale | $419,000 | +36.9% | $226 / Sq Ft |
| 02/14/2019 02/14/19 | Sold | $306,000 | -1.3% | $165 / Sq Ft |
| 01/12/2019 01/12/19 | Pending | -- | -- | -- |
| 11/10/2018 11/10/18 | For Sale | $309,900 | 0.0% | $167 / Sq Ft |
| 10/01/2018 10/01/18 | Pending | -- | -- | -- |
| 09/25/2018 09/25/18 | For Sale | $309,900 | -- | $167 / Sq Ft |
Tax History Compared to Growth
Tax History
| Year | Tax Paid | Tax Assessment Tax Assessment Total Assessment is a certain percentage of the fair market value that is determined by local assessors to be the total taxable value of land and additions on the property. | Land | Improvement |
|---|---|---|---|---|
| 2024 | $7,612 | $500,100 | $105,000 | $395,100 |
| 2023 | $7,371 | $286,800 | $56,000 | $230,800 |
| 2022 | $6,743 | $286,800 | $56,000 | $230,800 |
| 2021 | $6,373 | $286,800 | $56,000 | $230,800 |
| 2020 | $6,095 | $286,800 | $56,000 | $230,800 |
| 2019 | $6,232 | $286,800 | $56,000 | $230,800 |
| 2018 | $5,032 | $179,700 | $47,500 | $132,200 |
| 2017 | $4,798 | $179,700 | $47,500 | $132,200 |
| 2016 | $4,714 | $179,700 | $47,500 | $132,200 |
| 2015 | $5,015 | $179,700 | $47,500 | $132,200 |
| 2014 | $970 | $35,000 | $35,000 | $0 |
| 2013 | $1,175 | $52,500 | $52,500 | $0 |
Agents Affiliated with this Home
-
T
Seller's Agent in 2021
Theresa Napior
BHHS Verani Nashua
(603) 321-6233
2 in this area
9 Total Sales
-

Buyer's Agent in 2021
Eric Cushing
BHHS Verani Londonderry
(603) 856-5559
1 in this area
57 Total Sales
-

Seller's Agent in 2019
Kenneth Lehtonen
RE/MAX
(603) 966-6769
16 in this area
129 Total Sales
-
K
Buyer's Agent in 2019
Kasey Mangold
RE/MAX
Map
Source: PrimeMLS
MLS Number: 4862287
APN: NIPS-000012-000000-000048-000001
- 153 Goen Rd
- 10 High Range Dr
- 2 Cascade Dr Unit LOT 2
- 0 Perry Rd
- 121 Main St
- 55 Main St
- 43 Main St
- 25 Old Beaver Rd
- 27 Westbrook Dr
- 12 Academy Rd
- 547 Turnpike Rd
- 270 Page Hill Rd Unit 4
- 43 Appleton Rd
- 244 Poor Farm Rd
- 811 Turnpike Rd
- 00 Turnpike Rd
- 40 Boston View Dr
- 37 Tote Dr
- 12 Barrett Hill Rd
- 11 Barrett Hill Rd
