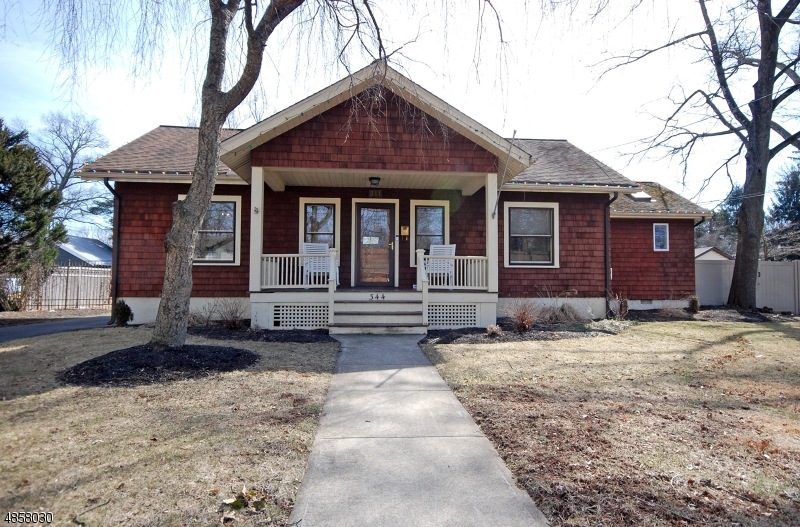
$449,900
- 4 Beds
- 2 Baths
- 325 Giles Ave
- Middlesex, NJ
Owner is asking for all offers to be reviewed Monday at 12PM May 5th. Beautifully maintained home in move in condition! Maintenance free exterior with manicured landscaping. Updated kitchen and main bath, newer stainless steel kitchen appliances, granite counters & Hardwood floors. Thermopane windows, 22ft finished family room in basement creates amazing living and entertaining space. The
Karen Ettere KELLER WILLIAMS TOWNE SQUARE REAL
