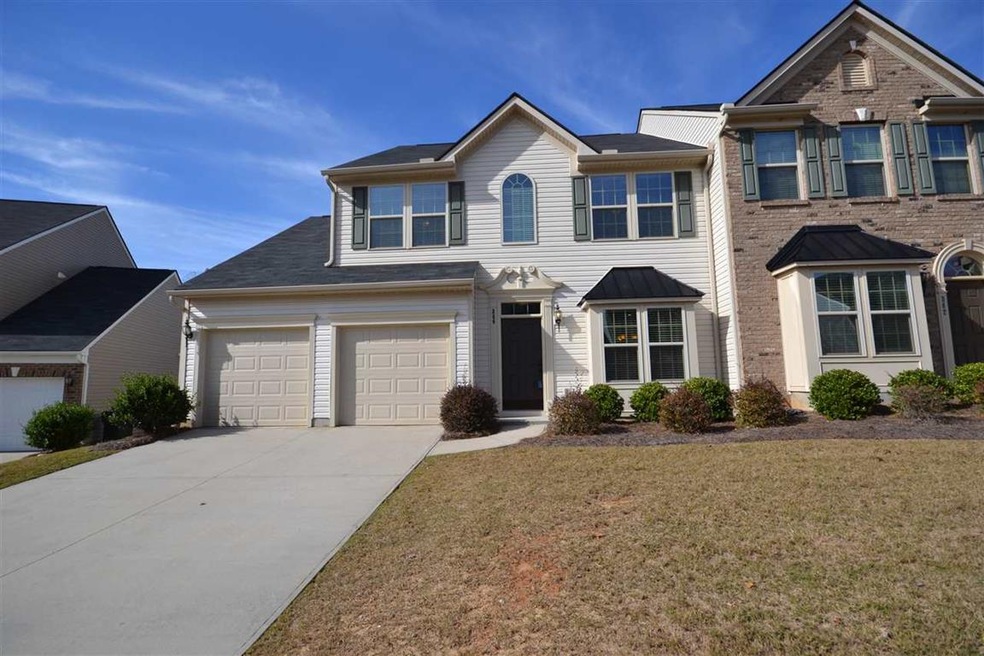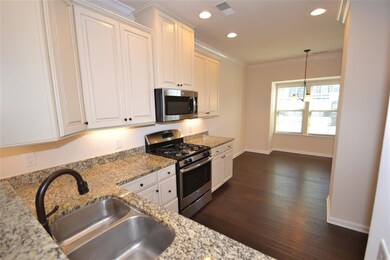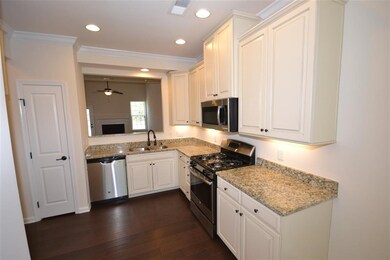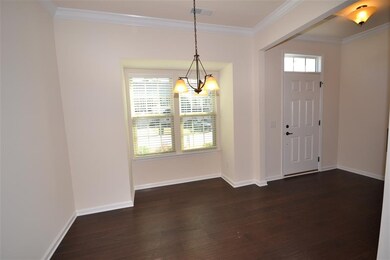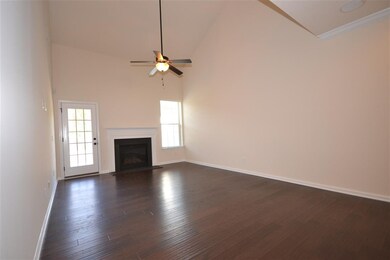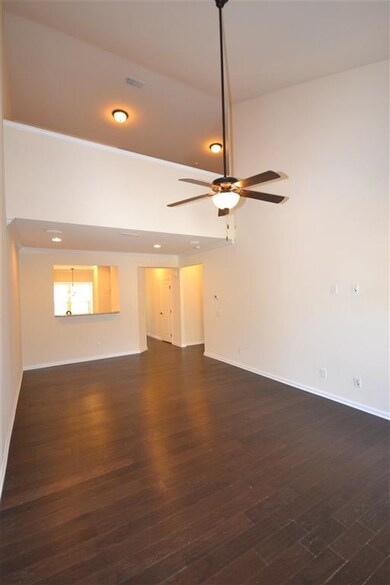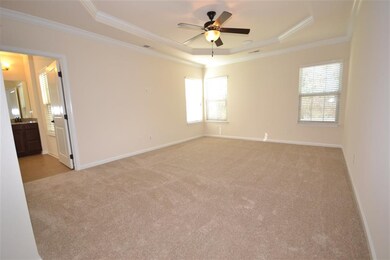
344 Bellerive Dr Duncan, SC 29334
Highlights
- Traditional Architecture
- Cathedral Ceiling
- Loft
- River Ridge Elementary School Rated A-
- Wood Flooring
- Community Pool
About This Home
As of June 2020Amazing end unit Townhouse right off the interstate and hwy 290 in popular Townes at River Falls! Loaded with goodies and updates! 9 foot ceiling on the main floor, crown molding, vaulted ceiling in the living room, hardwood floors, new carpet, new paint, stainless steel appliances, granite counter tops, in-ceiling bose speakers in multiple rooms, tankless hot water heater, structured wiring. The master suite is over-sized with large walk-in closet, full bath featuring double sinks and a separate shower and tub. Walk-in attic space for storage.
Townhouse Details
Home Type
- Townhome
Est. Annual Taxes
- $1,177
Year Built
- 2015
HOA Fees
- $120 Monthly HOA Fees
Home Design
- Traditional Architecture
- Slab Foundation
- Architectural Shingle Roof
- Vinyl Siding
- Vinyl Trim
Interior Spaces
- 2,102 Sq Ft Home
- 1.5-Story Property
- Smooth Ceilings
- Cathedral Ceiling
- Ceiling Fan
- Gas Log Fireplace
- Tilt-In Windows
- Loft
- Storage In Attic
Kitchen
- Gas Oven
- Microwave
- Dishwasher
Flooring
- Wood
- Carpet
- Ceramic Tile
Bedrooms and Bathrooms
- Walk-In Closet
- Double Vanity
- Garden Bath
- Separate Shower
Home Security
Parking
- 2 Car Garage
- Parking Storage or Cabinetry
- Garage Door Opener
- Driveway
Schools
- River Ridge Elementary School
- Berry Shoals Middle School
- Byrnes High School
Utilities
- Forced Air Heating and Cooling System
- Heating System Uses Natural Gas
- Tankless Water Heater
- Gas Water Heater
- Cable TV Available
Additional Features
- Patio
- 5,227 Sq Ft Lot
Community Details
Overview
- Association fees include common area, lawn maintenance, trash service, street lights
- Townes At River Falls Subdivision
Recreation
- Community Pool
Security
- Fire and Smoke Detector
Ownership History
Purchase Details
Home Financials for this Owner
Home Financials are based on the most recent Mortgage that was taken out on this home.Purchase Details
Home Financials for this Owner
Home Financials are based on the most recent Mortgage that was taken out on this home.Purchase Details
Map
Similar Homes in Duncan, SC
Home Values in the Area
Average Home Value in this Area
Purchase History
| Date | Type | Sale Price | Title Company |
|---|---|---|---|
| Survivorship Deed | $210,300 | None Available | |
| Warranty Deed | $81,019 | -- | |
| Deed | $95,600 | -- |
Mortgage History
| Date | Status | Loan Amount | Loan Type |
|---|---|---|---|
| Open | $229,600 | New Conventional | |
| Closed | $155,300 | New Conventional | |
| Closed | $191,363 | New Conventional | |
| Closed | $191,363 | VA |
Property History
| Date | Event | Price | Change | Sq Ft Price |
|---|---|---|---|---|
| 05/21/2025 05/21/25 | For Sale | $331,880 | +57.8% | $166 / Sq Ft |
| 06/12/2020 06/12/20 | Sold | $210,300 | +1.1% | $100 / Sq Ft |
| 12/11/2019 12/11/19 | Price Changed | $208,000 | -1.8% | $99 / Sq Ft |
| 11/08/2019 11/08/19 | For Sale | $211,900 | -- | $101 / Sq Ft |
Tax History
| Year | Tax Paid | Tax Assessment Tax Assessment Total Assessment is a certain percentage of the fair market value that is determined by local assessors to be the total taxable value of land and additions on the property. | Land | Improvement |
|---|---|---|---|---|
| 2024 | $1,221 | $9,674 | $928 | $8,746 |
| 2023 | $1,221 | $9,674 | $928 | $8,746 |
| 2022 | $1,063 | $8,412 | $1,000 | $7,412 |
| 2021 | $1,063 | $8,412 | $1,000 | $7,412 |
| 2020 | $928 | $7,672 | $1,000 | $6,672 |
| 2019 | $4,303 | $7,672 | $1,000 | $6,672 |
| 2018 | $1,178 | $7,672 | $1,000 | $6,672 |
| 2017 | $1,159 | $7,652 | $1,000 | $6,652 |
| 2016 | $1,117 | $7,652 | $1,000 | $6,652 |
| 2015 | $47 | $528 | $528 | $0 |
| 2014 | $531 | $1,500 | $1,500 | $0 |
Source: Multiple Listing Service of Spartanburg
MLS Number: SPN266633
APN: 5-31-00-051.69
- 130 W Stableford Dr
- 124 W Stableford Dr
- 267 Santa Ana Way
- 770 Charleston Place
- 394 Old South Rd
- 756 Windward Ln
- 537 Bellot Winds Dr
- 809 Waterwalk Ct
- 649 Windward Ln
- 602 Mount Vernon Ln
- 626 Windward Ln
- 155 Tyger Farm Ln
- 650 Windward Ln
- 166 Santa Ana Way
- 118 Honeylocust Ct
- 749 W Tara Ln
- 397 Tournament Point
- 406 Rolling Pines Ln
- 725 Terrace Creek Dr
- 501 River Crest Dr
