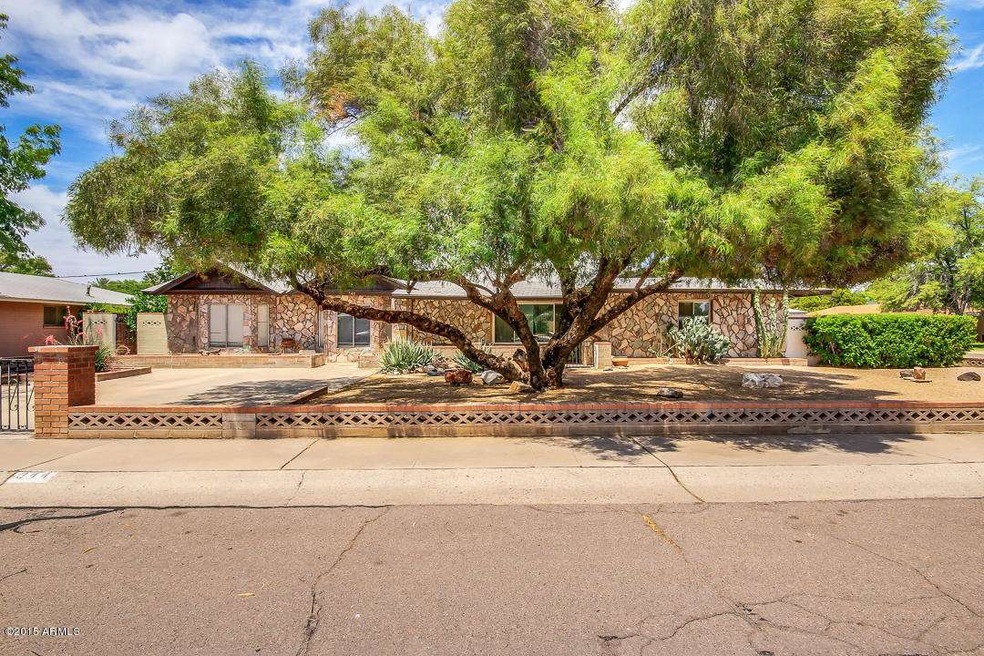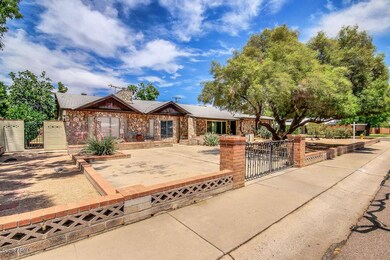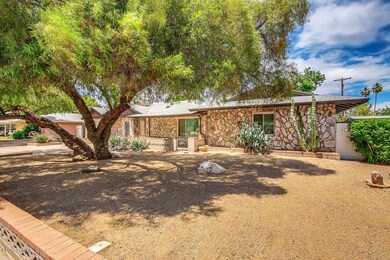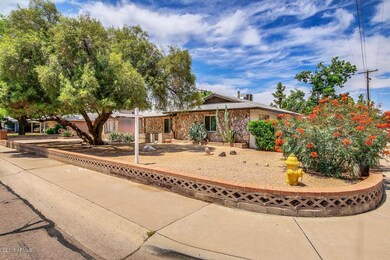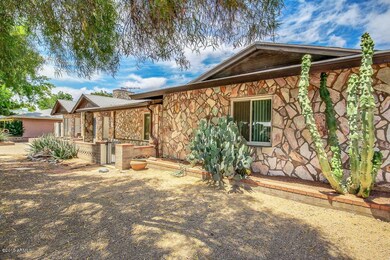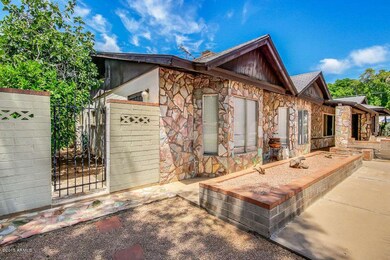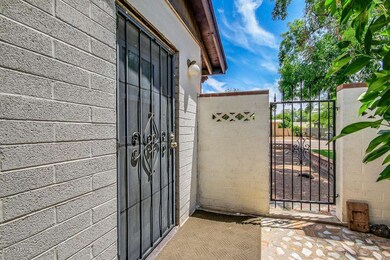
344 E Aepli Dr Tempe, AZ 85282
Alameda NeighborhoodHighlights
- RV Gated
- Wood Flooring
- Granite Countertops
- 0.24 Acre Lot
- Corner Lot
- No HOA
About This Home
As of July 2015Lovely spacious home in the Broadmor neighborhood. This 5 bedroom house has a split floor plan, extension on westside can be a separate apartment or in-law's suite or converted to a large master suite. Solid block construction with attractive Apache stone facade. RV gate on the side with covered parking in back. Large covered patio for indoor/outdoor living. Two 8 ft storage sheds will also convey Close to shops, schools, ASU, and downtown Tempe.
Last Agent to Sell the Property
Keller Williams Realty East Valley License #SA655318000 Listed on: 05/23/2015

Home Details
Home Type
- Single Family
Est. Annual Taxes
- $3,110
Year Built
- Built in 1957
Lot Details
- 10,476 Sq Ft Lot
- Desert faces the front of the property
- Block Wall Fence
- Corner Lot
- Front and Back Yard Sprinklers
- Sprinklers on Timer
- Grass Covered Lot
Home Design
- Composition Roof
- Block Exterior
- Stone Exterior Construction
Interior Spaces
- 2,568 Sq Ft Home
- 1-Story Property
- Ceiling Fan
- Skylights
- Gas Fireplace
- Double Pane Windows
Kitchen
- Breakfast Bar
- Gas Cooktop
- Dishwasher
- Granite Countertops
Flooring
- Wood
- Carpet
- Tile
Bedrooms and Bathrooms
- 5 Bedrooms
- 3 Bathrooms
Laundry
- Laundry in unit
- Dryer
- Washer
Parking
- 1 Open Parking Space
- 3 Carport Spaces
- Side or Rear Entrance to Parking
- RV Gated
Outdoor Features
- Covered patio or porch
- Outdoor Storage
Schools
- Broadmor Elementary School
- Geneva Epps Mosley Middle School
- Tempe High School
Utilities
- Refrigerated Cooling System
- Heating Available
- Water Filtration System
- High Speed Internet
- Cable TV Available
Listing and Financial Details
- Legal Lot and Block 8 / 4
- Assessor Parcel Number 133-24-051
Community Details
Overview
- No Home Owners Association
- Broadmor Manor 2 Subdivision
Recreation
- Bike Trail
Ownership History
Purchase Details
Home Financials for this Owner
Home Financials are based on the most recent Mortgage that was taken out on this home.Purchase Details
Home Financials for this Owner
Home Financials are based on the most recent Mortgage that was taken out on this home.Purchase Details
Home Financials for this Owner
Home Financials are based on the most recent Mortgage that was taken out on this home.Purchase Details
Home Financials for this Owner
Home Financials are based on the most recent Mortgage that was taken out on this home.Purchase Details
Purchase Details
Home Financials for this Owner
Home Financials are based on the most recent Mortgage that was taken out on this home.Similar Homes in the area
Home Values in the Area
Average Home Value in this Area
Purchase History
| Date | Type | Sale Price | Title Company |
|---|---|---|---|
| Warranty Deed | $334,000 | Security Title Agency Inc | |
| Interfamily Deed Transfer | -- | Security Title Agency Inc | |
| Warranty Deed | $280,000 | Stewart Title & Trust Of Pho | |
| Interfamily Deed Transfer | -- | Stewart Title & Trust Of Pho | |
| Interfamily Deed Transfer | -- | None Available | |
| Warranty Deed | $338,900 | Lawyers Title Ins |
Mortgage History
| Date | Status | Loan Amount | Loan Type |
|---|---|---|---|
| Open | $281,600 | New Conventional | |
| Closed | $297,900 | New Conventional | |
| Closed | $297,900 | New Conventional | |
| Previous Owner | $272,208 | FHA | |
| Previous Owner | $276,279 | FHA | |
| Previous Owner | $276,279 | FHA | |
| Previous Owner | $100,000 | Fannie Mae Freddie Mac | |
| Previous Owner | $225,000 | Credit Line Revolving | |
| Previous Owner | $270,000 | Purchase Money Mortgage |
Property History
| Date | Event | Price | Change | Sq Ft Price |
|---|---|---|---|---|
| 06/15/2025 06/15/25 | For Sale | $724,900 | +117.0% | $282 / Sq Ft |
| 07/03/2015 07/03/15 | Sold | $334,000 | -4.6% | $130 / Sq Ft |
| 05/27/2015 05/27/15 | Pending | -- | -- | -- |
| 05/22/2015 05/22/15 | For Sale | $350,000 | -- | $136 / Sq Ft |
Tax History Compared to Growth
Tax History
| Year | Tax Paid | Tax Assessment Tax Assessment Total Assessment is a certain percentage of the fair market value that is determined by local assessors to be the total taxable value of land and additions on the property. | Land | Improvement |
|---|---|---|---|---|
| 2025 | $3,393 | $35,036 | -- | -- |
| 2024 | $3,351 | $33,368 | -- | -- |
| 2023 | $3,351 | $47,110 | $9,420 | $37,690 |
| 2022 | $3,201 | $38,470 | $7,690 | $30,780 |
| 2021 | $3,264 | $36,020 | $7,200 | $28,820 |
| 2020 | $3,155 | $33,860 | $6,770 | $27,090 |
| 2019 | $3,095 | $31,930 | $6,380 | $25,550 |
| 2018 | $3,012 | $30,450 | $6,090 | $24,360 |
| 2017 | $2,918 | $29,900 | $5,980 | $23,920 |
| 2016 | $2,904 | $33,350 | $6,670 | $26,680 |
| 2015 | $2,808 | $29,910 | $5,980 | $23,930 |
Agents Affiliated with this Home
-
Paul Wang

Seller's Agent in 2025
Paul Wang
Gold Trust Realty
(480) 669-6249
29 Total Sales
-
Katherine Walsh

Seller's Agent in 2015
Katherine Walsh
Keller Williams Realty East Valley
(480) 468-7933
16 in this area
75 Total Sales
-
Kelly O'Brien

Buyer's Agent in 2015
Kelly O'Brien
My Home Group Real Estate
(480) 446-8700
1 in this area
25 Total Sales
Map
Source: Arizona Regional Multiple Listing Service (ARMLS)
MLS Number: 5284107
APN: 133-24-051
- 325 E Aepli Dr
- 2007 S El Camino Dr
- 2106 S Granada Dr
- 2309 S College Ave
- 151 E Broadway Rd Unit 204
- 151 E Broadway Rd Unit 103
- 151 E Broadway Rd Unit BR210
- 151 E Broadway Rd Unit 102
- 120 E Concorda Dr
- 313 E 15th St
- 501 E Alameda Dr
- 2313 S Grandview Ave
- 100 E Encanto Dr
- 2518 S Forest Ave
- 1020 E Concorda Dr
- 1103 E Palmcroft Dr
- 1059 E Broadmor Dr
- 1125 E Broadway Rd Unit 122
- 1125 E Broadway Rd Unit 102
- 2515 S Maple Ave Unit 103
