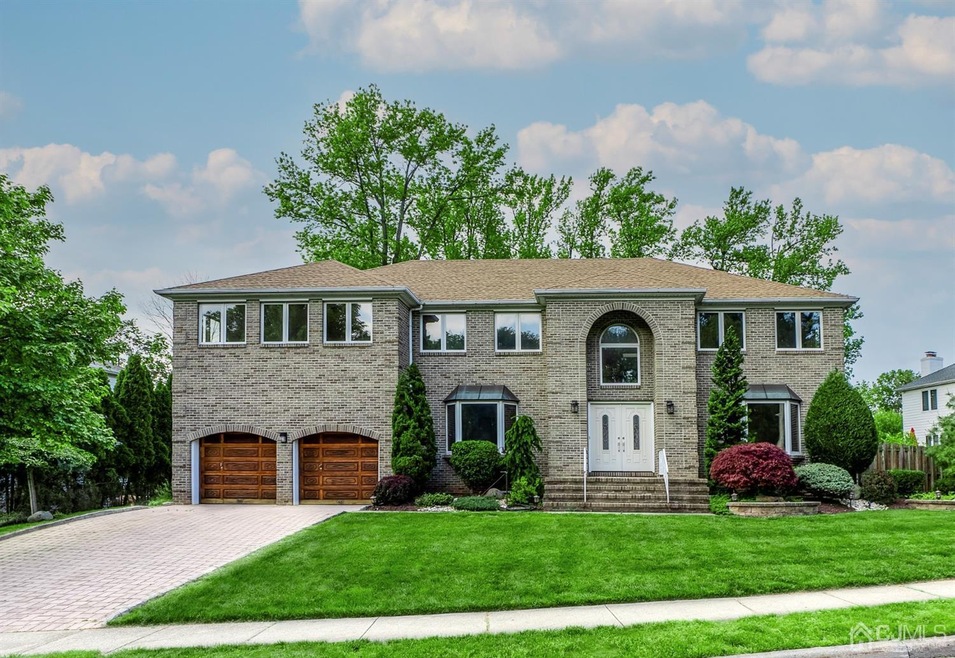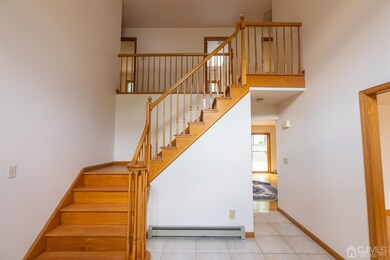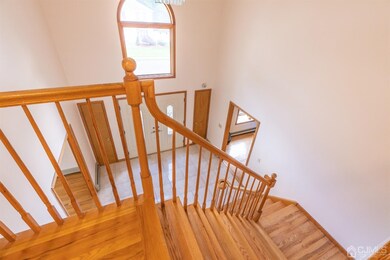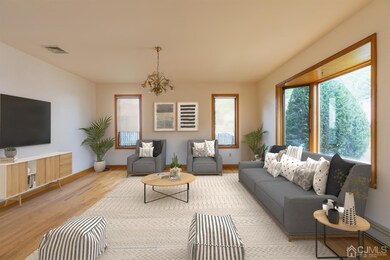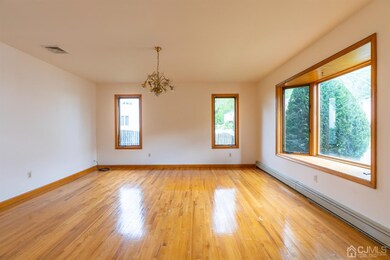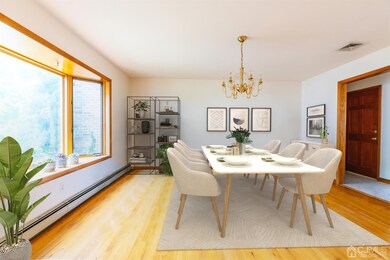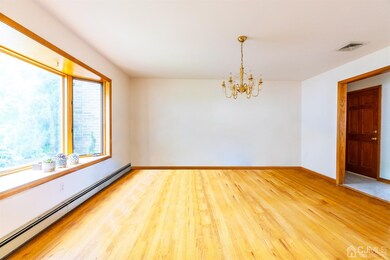
344 Mckinley Ave Edison, NJ 08820
Estimated Value: $1,214,000 - $1,393,000
Highlights
- Spa
- Colonial Architecture
- Wood Flooring
- James Madison Primary School Rated A-
- Deck
- Whirlpool Bathtub
About This Home
As of September 2021Welcome to this stunning ~4,000 sqft colonial style home in North Edison's most sought after neighborhood. The home boasts a contemporary and light-filled open design; seamlessly integrating the kitchen, family room, sun room, deck and backyard. The custom chef's kitchen is newly renovated with granite countertops, matching tile backsplash and soft-close solid wood cabinetry. All kitchen appliances are stainless steel including the 5-burner stove, and were all replaced during the renovation. The first floor has three skylights and exposures on four sides which fill the open layout with natural light. This thoughtful design produces a warm atmosphere ideal for families and provides expansive footprints for entertaining. The bedrooms have generous walk-in closet space and bountiful light. The house is meticulously maintained and the original European live-sawn oak floors throughout the home are warm, inviting and in excellent condition. The home has been professionally painted, cleaned and move-in ready. Unparalleled convenience to North Edison's blue ribbon public schools and shopping. The bus stop to Metropark train station and all of the public schools is a 1 walk minute away and allow the kids to easily get to and from school. James Madison Primary School is a 5 minute walk away. By car, John Adams Middle School and J.P. Stevens High School are 3 Minutes and 5 minutes away respectively. Metropark train station provides easy access to New York City and is only 7 minutes away by car. *Showing will start from 06/12*
Home Details
Home Type
- Single Family
Est. Annual Taxes
- $21,852
Year Built
- Built in 1991
Lot Details
- 0.31 Acre Lot
- Lot Dimensions are 144.00 x 93.00
- Fenced
- Property is zoned RBB
Parking
- 2 Car Attached Garage
- Side by Side Parking
- Open Parking
Home Design
- Colonial Architecture
- Asphalt Roof
Interior Spaces
- 3,996 Sq Ft Home
- 2-Story Property
- Skylights
- Wood Burning Fireplace
- Entrance Foyer
- Family Room
- Living Room
- Formal Dining Room
- Utility Room
- Wood Flooring
- Basement Fills Entire Space Under The House
- Attic
Kitchen
- Eat-In Kitchen
- Gas Oven or Range
- Dishwasher
- Kitchen Island
- Granite Countertops
- Disposal
Bedrooms and Bathrooms
- 6 Bedrooms
- Walk-In Closet
- 3 Full Bathrooms
- Dual Sinks
- Whirlpool Bathtub
- Walk-in Shower
Laundry
- Dryer
- Washer
Outdoor Features
- Spa
- Deck
Utilities
- Hot Water Baseboard Heater
- Gas Water Heater
Ownership History
Purchase Details
Home Financials for this Owner
Home Financials are based on the most recent Mortgage that was taken out on this home.Similar Homes in Edison, NJ
Home Values in the Area
Average Home Value in this Area
Purchase History
| Date | Buyer | Sale Price | Title Company |
|---|---|---|---|
| Majmundar Himanshu | $930,000 | Providence Abstract Llc |
Mortgage History
| Date | Status | Borrower | Loan Amount |
|---|---|---|---|
| Open | Majmundar Himanshu | $730,000 | |
| Previous Owner | Tso Pai Ti B | $249,999 | |
| Previous Owner | Tso Pai Ti | $40,000 |
Property History
| Date | Event | Price | Change | Sq Ft Price |
|---|---|---|---|---|
| 09/03/2021 09/03/21 | Sold | $930,000 | 0.0% | $233 / Sq Ft |
| 08/04/2021 08/04/21 | Pending | -- | -- | -- |
| 06/08/2021 06/08/21 | For Sale | $930,000 | -- | $233 / Sq Ft |
Tax History Compared to Growth
Tax History
| Year | Tax Paid | Tax Assessment Tax Assessment Total Assessment is a certain percentage of the fair market value that is determined by local assessors to be the total taxable value of land and additions on the property. | Land | Improvement |
|---|---|---|---|---|
| 2024 | $22,121 | $373,600 | $98,100 | $275,500 |
| 2023 | $22,121 | $373,600 | $98,100 | $275,500 |
| 2022 | $22,128 | $373,600 | $98,100 | $275,500 |
| 2021 | $20,204 | $373,600 | $98,100 | $275,500 |
| 2020 | $21,030 | $373,600 | $98,100 | $275,500 |
| 2019 | $20,204 | $373,600 | $98,100 | $275,500 |
| 2018 | $19,431 | $373,600 | $98,100 | $275,500 |
| 2017 | $19,244 | $373,600 | $98,100 | $275,500 |
| 2016 | $18,889 | $373,600 | $98,100 | $275,500 |
| 2015 | $18,172 | $373,600 | $98,100 | $275,500 |
| 2014 | $17,656 | $373,600 | $98,100 | $275,500 |
Agents Affiliated with this Home
-
YANG HUANG
Y
Seller's Agent in 2021
YANG HUANG
REALMART REALTY LLC
(609) 672-1278
2 in this area
20 Total Sales
Map
Source: All Jersey MLS
MLS Number: 2118528R
APN: 05-00459-14-00006
- 1105 Maplecrest Rd Unit 5
- 1204 Maplecrest Rd
- 49 Lavender Dr
- 18 Heritage Dr
- 4703 Stonehedge Rd
- 4404 Stonehedge Rd
- 4807 Stonehedge Rd
- 25 Heritage Dr
- 40 Azalea Dr
- 166 Lund Ave
- 11 Winding Brook Way
- 807 New Dover Rd
- 8 Harold Ave
- 990 Inman Ave
- 13 Clinton Ave
- 2003 Timber Oaks Rd
- 4102 Cricket Cir
- 748 New Dover Rd
- 22 Foley Ave
- 878 Beatrice Pkwy
- 344 Mckinley Ave
- 346 Mckinley Ave
- 16 Vallata Place
- 10 Vallata Place
- 12 Vallata Place
- 348 Mckinley Ave
- 345 Mckinley Ave
- 8 Vallata Place
- 347 Mckinley Ave
- 343 Mckinley Ave
- 349 Mckinley Ave
- 350 Mckinley Ave
- 341 Mckinley Ave
- 6 Vallata Place
- 23 Vallata Place
- 339 Mckinley Ave
- 21 Vallata Place
- 351 Mckinley Ave
- 15 Vallata Place
- 13 Vallata Place
