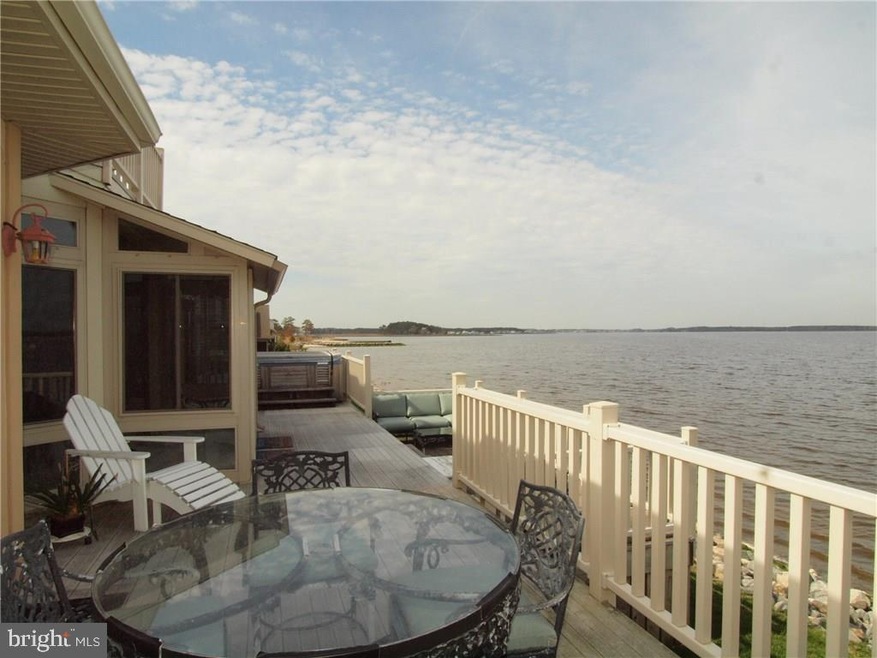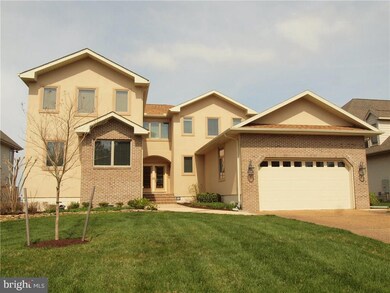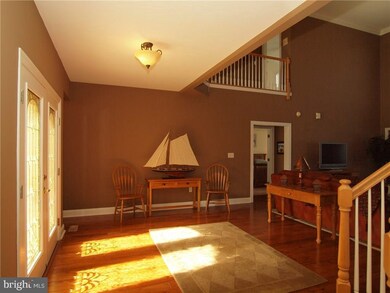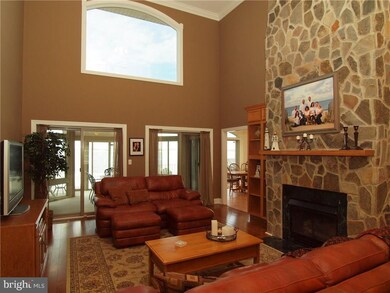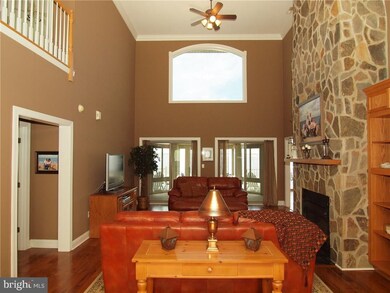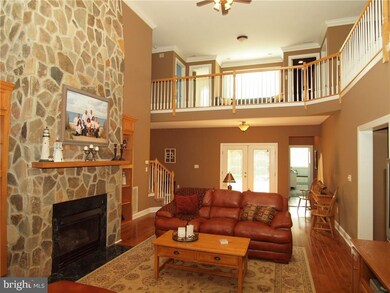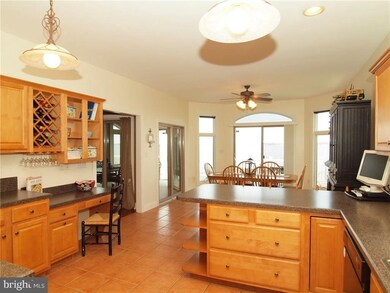
34400 Indian River Dr Dagsboro, DE 19939
Highlights
- Marina
- Pier or Dock
- Spa
- Lord Baltimore Elementary School Rated A-
- Water Access
- Bay View
About This Home
As of March 2017Paradise Found! This Luxurious 5 BR 4.5 BA Home on the Indian River Bay is a Dream Home in a Quiet Waterfront Community Just Minutes to Bethany Beach. Spanning 4500 SF, This Magnificent Waterfront Residence Offers Bay Views from Multiple Vantage Points. The Living Room is the Dramatic Focal Point of the Main Level and Features a Two Story Stone Gas Fireplace. There Are Two Ground Floor Master Bedroom Suites, a Large Eat in Kitchen, and a Spacious Screened Porch. The Owners Suite Presents Impressive Views, and an En Suite Bath with Soaking Tub and Separate Shower. The Second Floor Houses an Office and a Movie Theater Complete with Leather Recliners (Included in the Sale) and Three Guest Bedrooms. Park Your Boat in the Bay Colony Marina. Multiple Outdoor Living Spaces Provide Another Opportunity to Enjoy the View of the Bay While Delivering a Relaxing Place to Entertain Guests, Dine Outdoors, or Take In the Sunsets! Boat Slips for Sale or Rent. State Park, Shopping, and Dining Nearby.
Last Agent to Sell the Property
Northrop Realty License #RA-0031128 Listed on: 02/07/2017

Home Details
Home Type
- Single Family
Est. Annual Taxes
- $2,834
Year Built
- Built in 2002
Lot Details
- 0.32 Acre Lot
- Landscaped
- Sprinkler System
- Zoning described as MEDIUM RESIDENTIAL
HOA Fees
- $75 Monthly HOA Fees
Home Design
- Coastal Architecture
- Brick Exterior Construction
- Block Foundation
- Architectural Shingle Roof
- Stick Built Home
- Dryvit Stucco
Interior Spaces
- 4,495 Sq Ft Home
- Property has 2 Levels
- Partially Furnished
- Vaulted Ceiling
- Ceiling Fan
- Gas Fireplace
- Window Treatments
- Combination Kitchen and Dining Room
- Wood Flooring
- Bay Views
- Crawl Space
- Attic
Kitchen
- Breakfast Area or Nook
- Eat-In Kitchen
- <<builtInOvenToken>>
- Cooktop<<rangeHoodToken>>
- <<microwave>>
- Extra Refrigerator or Freezer
- Ice Maker
- Dishwasher
- Disposal
Bedrooms and Bathrooms
- 5 Bedrooms
- Main Floor Bedroom
- <<bathWithWhirlpoolToken>>
Laundry
- Electric Dryer
- Washer
Home Security
- Home Security System
- Storm Doors
Parking
- Attached Garage
- Garage Door Opener
- Driveway
- Off-Street Parking
Pool
- Spa
- Outdoor Shower
Outdoor Features
- Water Access
- Property near a bay
- Rip-Rap
- Lake Privileges
- Deck
- Enclosed patio or porch
Location
- Flood Risk
Utilities
- Forced Air Heating and Cooling System
- Cooling System Utilizes Bottled Gas
- Heating System Uses Propane
- Electric Water Heater
Listing and Financial Details
- Assessor Parcel Number 134-03.00-545.00
Community Details
Overview
- Bay Colony Subdivision
Amenities
- Community Center
Recreation
- Pier or Dock
- Marina
- Beach
- Tennis Courts
- Community Pool
Ownership History
Purchase Details
Home Financials for this Owner
Home Financials are based on the most recent Mortgage that was taken out on this home.Similar Homes in Dagsboro, DE
Home Values in the Area
Average Home Value in this Area
Purchase History
| Date | Type | Sale Price | Title Company |
|---|---|---|---|
| Deed | $770,000 | None Available |
Mortgage History
| Date | Status | Loan Amount | Loan Type |
|---|---|---|---|
| Open | $592,000 | Stand Alone Refi Refinance Of Original Loan | |
| Closed | $616,000 | No Value Available | |
| Closed | $616,000 | New Conventional |
Property History
| Date | Event | Price | Change | Sq Ft Price |
|---|---|---|---|---|
| 07/14/2025 07/14/25 | For Sale | $1,900,000 | +146.8% | $423 / Sq Ft |
| 03/31/2017 03/31/17 | Sold | $770,000 | -2.4% | $171 / Sq Ft |
| 02/16/2017 02/16/17 | Pending | -- | -- | -- |
| 02/07/2017 02/07/17 | For Sale | $789,000 | -- | $176 / Sq Ft |
Tax History Compared to Growth
Tax History
| Year | Tax Paid | Tax Assessment Tax Assessment Total Assessment is a certain percentage of the fair market value that is determined by local assessors to be the total taxable value of land and additions on the property. | Land | Improvement |
|---|---|---|---|---|
| 2024 | $2,834 | $67,950 | $19,700 | $48,250 |
| 2023 | $2,831 | $67,950 | $19,700 | $48,250 |
| 2022 | $2,785 | $67,950 | $19,700 | $48,250 |
| 2021 | $2,702 | $67,950 | $19,700 | $48,250 |
| 2020 | $2,580 | $67,950 | $19,700 | $48,250 |
| 2019 | $2,772 | $67,950 | $19,700 | $48,250 |
| 2018 | $2,797 | $67,950 | $0 | $0 |
| 2017 | $2,835 | $67,950 | $0 | $0 |
| 2016 | $2,527 | $67,950 | $0 | $0 |
| 2015 | $2,598 | $67,950 | $0 | $0 |
| 2014 | $2,562 | $67,950 | $0 | $0 |
Agents Affiliated with this Home
-
Shirley Kalvinsky

Seller's Agent in 2025
Shirley Kalvinsky
Jack Lingo - Rehoboth
(302) 227-3883
7 in this area
81 Total Sales
-
TIFFINI ANDERSON
T
Seller Co-Listing Agent in 2025
TIFFINI ANDERSON
Jack Lingo - Rehoboth
(703) 628-6293
48 Total Sales
-
Allison Stine

Seller's Agent in 2017
Allison Stine
Creig Northrop Team of Long & Foster
(302) 381-5565
42 in this area
404 Total Sales
-
Colleen Kellner
C
Seller Co-Listing Agent in 2017
Colleen Kellner
Creig Northrop Team of Long & Foster
(302) 249-3482
1 in this area
42 Total Sales
-
Rhonda Frick

Buyer's Agent in 2017
Rhonda Frick
Long & Foster
(302) 236-1456
131 Total Sales
Map
Source: Bright MLS
MLS Number: 1001025648
APN: 134-03.00-545.00
- 34410 Clam Rake Ln
- 29664 Colony Dr Unit F-11
- J3 Quail Ln
- 29710 Seagrass Ct
- 35206 Seagrass Plantation Ln
- 34325 Indian River Dr
- 34050 Beaufort Ln
- 34312 Indian River Dr
- 29841 Colony Dr
- 29869 Colony Dr
- 34741 Timber Ct
- 34749 Timber Ct
- Lot 40 Sawtooth Ct
- 29687 Sawmill Dr
- 29601 Carnoustie Ct Unit 902
- 29586 Carnoustie Ct Unit 1204
- 29606 Carnoustie Ct Unit 1102
- 34897 Seagrass Plantation Ln
- 34974 Seagrass Plantation Ln
- 29562 Turnberry Dr
