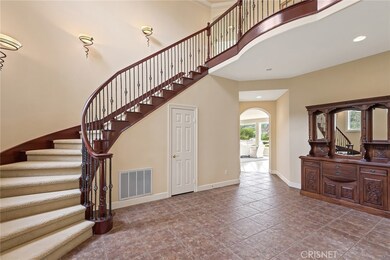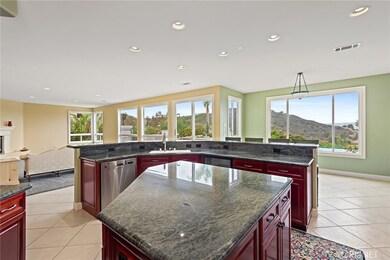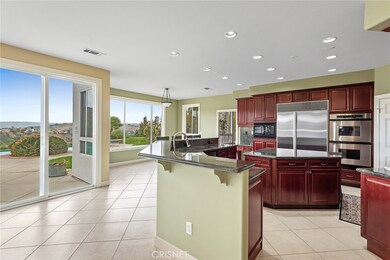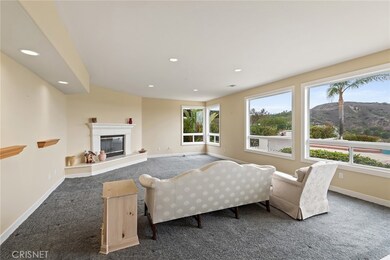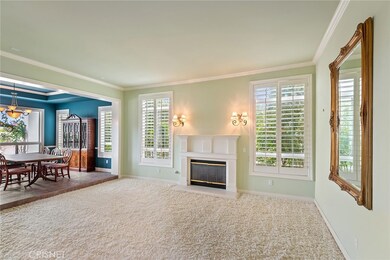
3441 Cordova Dr Calabasas, CA 91302
Estimated Value: $2,792,000 - $3,173,000
Highlights
- Gated with Attendant
- In Ground Pool
- Panoramic View
- Bay Laurel Elementary School Rated A
- Primary Bedroom Suite
- Open Floorplan
About This Home
As of May 2021Highlighted by a prime location in the very desirable, guard gated community of Calabasas Park Estates, this beautiful view estate is nestled at the very top of scenic Cordova Drive. Light & bright throughout, the desirable, flexible family floor plan offers 5 bedrooms and 5 bathrooms, including the spacious master suite with retreat, fireplace, sun filled bath with soaking tub & large walk-in shower, and generous balcony showcasing the panoramic pastoral views. Additional amenities include a center island kitchen with stainless steel appliances, breakfast bar & adjoining breakfast room, all opening to the family room with big picture windows and a cozy fireplace. There is also an elegant dining room, dramatic living room with vaulted ceiling, a private office, upstairs bonus room, and both front & rear staircases. The lushly landscaped grounds feature a large pool & spa, lots of room for entertaining, and garages for three cars. Community amenities include tennis courts, two guard gated entrances and lots of greenbelt with gentle walking streets throughout. Located in the highly coveted Las Virgenes Schools District, just a few minutes to The Commons Shopping Center, and close to the beaches of Malibu, this home has much to offer.
Last Agent to Sell the Property
Douglas Elliman of California, Inc. License #00559629 Listed on: 04/16/2021

Home Details
Home Type
- Single Family
Est. Annual Taxes
- $26,431
Year Built
- Built in 1997
Lot Details
- 9,537 Sq Ft Lot
- Property fronts a private road
- Wrought Iron Fence
- Landscaped
- Rectangular Lot
- Level Lot
- Front and Back Yard Sprinklers
- Private Yard
- Lawn
- Back and Front Yard
- Property is zoned LCC2*
HOA Fees
Parking
- 3 Car Direct Access Garage
- Parking Available
- Front Facing Garage
- Side by Side Parking
- Driveway
- Off-Street Parking
Property Views
- Panoramic
- Mountain
- Neighborhood
Home Design
- Mediterranean Architecture
- Planned Development
- Slab Foundation
- Tile Roof
Interior Spaces
- 4,573 Sq Ft Home
- 2-Story Property
- Open Floorplan
- High Ceiling
- Recessed Lighting
- Plantation Shutters
- Family Room with Fireplace
- Family Room Off Kitchen
- Living Room with Fireplace
- Dining Room
- Home Office
- Laundry Room
Kitchen
- Breakfast Area or Nook
- Open to Family Room
- Breakfast Bar
- Double Oven
- Six Burner Stove
- Microwave
- Freezer
- Kitchen Island
- Tile Countertops
- Disposal
Flooring
- Wood
- Stone
- Tile
Bedrooms and Bathrooms
- 5 Bedrooms | 1 Main Level Bedroom
- Retreat
- Fireplace in Primary Bedroom
- Primary Bedroom Suite
- Walk-In Closet
- Maid or Guest Quarters
- Stone Bathroom Countertops
- Tile Bathroom Countertop
- Dual Vanity Sinks in Primary Bathroom
- Bathtub with Shower
- Separate Shower
Accessible Home Design
- Low Pile Carpeting
Pool
- In Ground Pool
- In Ground Spa
- Gunite Pool
- Gunite Spa
Outdoor Features
- Balcony
- Patio
- Exterior Lighting
- Outdoor Grill
Schools
- Bay Laurel Elementary School
- A.C. Stelle Middle School
- Calabasas High School
Utilities
- Forced Air Zoned Heating and Cooling System
- Gas Water Heater
Listing and Financial Details
- Tax Lot 2
- Tax Tract Number 44473
- Assessor Parcel Number 2069040058
Community Details
Overview
- Calabasas Park Estates Association, Phone Number (818) 907-6622
- Calabasas Park HOA
- Ross Morgan & Co HOA
Recreation
- Tennis Courts
Security
- Gated with Attendant
Ownership History
Purchase Details
Home Financials for this Owner
Home Financials are based on the most recent Mortgage that was taken out on this home.Purchase Details
Purchase Details
Purchase Details
Home Financials for this Owner
Home Financials are based on the most recent Mortgage that was taken out on this home.Purchase Details
Similar Homes in Calabasas, CA
Home Values in the Area
Average Home Value in this Area
Purchase History
| Date | Buyer | Sale Price | Title Company |
|---|---|---|---|
| Luciano Stephanie Marie | -- | None Available | |
| Luciano Stephanie | -- | Fidelity Sherman Oaks | |
| Luciano Stephanie | $2,075,000 | Fidelity Sherman Oaks | |
| Atteberry Thomas H | $722,500 | First American Title Co | |
| Toll Land Xx Ltd Partnership | -- | Stewart Title |
Mortgage History
| Date | Status | Borrower | Loan Amount |
|---|---|---|---|
| Previous Owner | Atteberry Thomas H | $355,000 | |
| Previous Owner | Atteberry Thomas H | $500,000 | |
| Previous Owner | Atteberry Thomas H | $500,000 | |
| Previous Owner | Atteberry Thomas H | $402,000 | |
| Previous Owner | Atteberry Thomas H | $405,000 | |
| Previous Owner | Atteberry Thomas H | $100,000 | |
| Previous Owner | Atteberry Thomas H | $75,000 | |
| Previous Owner | Atteberry Thomas H | $425,000 |
Property History
| Date | Event | Price | Change | Sq Ft Price |
|---|---|---|---|---|
| 05/17/2021 05/17/21 | Sold | $2,075,000 | -4.6% | $454 / Sq Ft |
| 04/19/2021 04/19/21 | Pending | -- | -- | -- |
| 04/16/2021 04/16/21 | For Sale | $2,175,000 | -- | $476 / Sq Ft |
Tax History Compared to Growth
Tax History
| Year | Tax Paid | Tax Assessment Tax Assessment Total Assessment is a certain percentage of the fair market value that is determined by local assessors to be the total taxable value of land and additions on the property. | Land | Improvement |
|---|---|---|---|---|
| 2024 | $26,431 | $2,202,004 | $1,210,837 | $991,167 |
| 2023 | $25,843 | $2,158,829 | $1,187,096 | $971,733 |
| 2022 | $24,989 | $2,116,500 | $1,163,820 | $952,680 |
| 2021 | $14,234 | $1,116,760 | $441,655 | $675,105 |
| 2020 | $14,039 | $1,105,310 | $437,127 | $668,183 |
| 2019 | $13,710 | $1,083,638 | $428,556 | $655,082 |
| 2018 | $13,486 | $1,062,391 | $420,153 | $642,238 |
| 2016 | $12,768 | $1,021,139 | $403,839 | $617,300 |
| 2015 | $12,559 | $1,005,801 | $397,773 | $608,028 |
| 2014 | $12,383 | $986,100 | $389,982 | $596,118 |
Agents Affiliated with this Home
-
Marc Shevin

Seller's Agent in 2021
Marc Shevin
Douglas Elliman of California, Inc.
(818) 929-0444
43 in this area
114 Total Sales
-
Sara Shevin
S
Seller Co-Listing Agent in 2021
Sara Shevin
Douglas Elliman of California, Inc.
(818) 961-7271
15 in this area
35 Total Sales
Map
Source: California Regional Multiple Listing Service (CRMLS)
MLS Number: SR21076562
APN: 2069-040-058
- 3469 Cordova Dr
- 3400 Cordova Dr
- 3470 Consuelo Dr
- 3432 Daniella Ct
- 24932 Normans Way
- 3603 Reina Ct
- 3458 Malaga Ct
- 24909 Paseo Del Rancho
- 3467 Malaga Ct
- 24101 Mulholland Hwy
- 3658 Reina Ct
- 24823 Alexandra Ct
- 24775 Calle Serranona
- 24224 Dry Canyon Cold Creek Rd
- 24277 Dry Canyon Cold Creek Rd
- 25242 Prado Del Grandioso
- 24762 Via Pradera
- 24908 Bella Vista Dr
- 25242 Prado Del Misterio
- 23777 Mulholland Hwy
- 3441 Cordova Dr
- 3449 Cordova Dr
- 3433 Cordova Dr
- 3459 Cordova Dr
- 0 Cordova Dr Unit 12-609569
- 24810 Earls Ct
- 24816 Earls Ct
- 24806 Earls Ct
- 24832 Earls Ct
- 24826 Earls Ct
- 3488 Daniella Ct
- 24802 Earls Ct
- 3484 Daniella Ct
- 24807 Earls Ct
- 3481 Cordova Dr
- 24819 Earls Ct
- 3420 Cordova Dr
- 3420 Cordova Dr Unit D
- 24836 Earls Ct
- 3487 Daniella Ct

