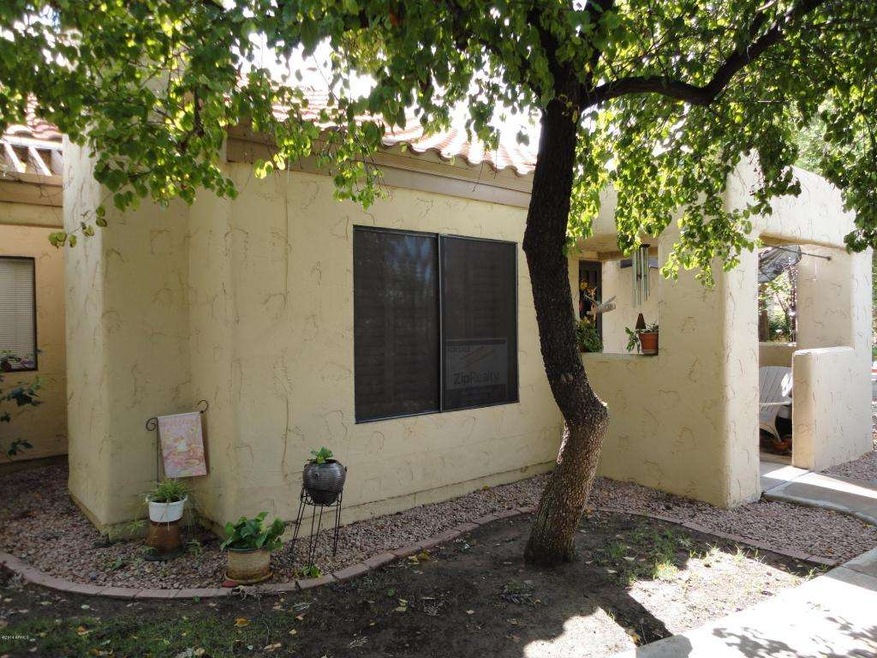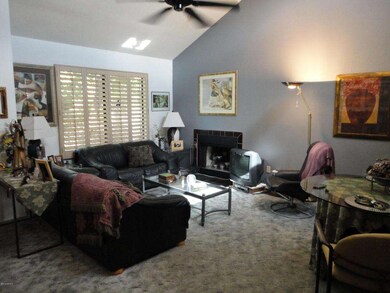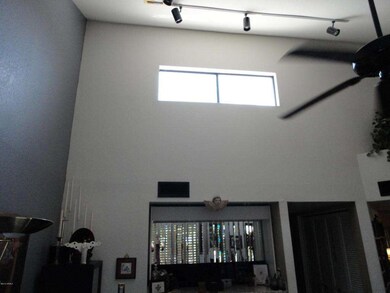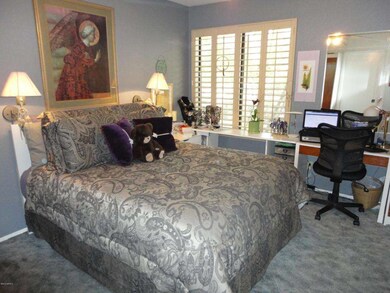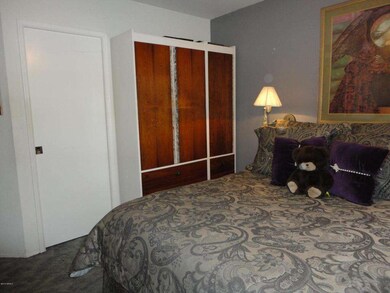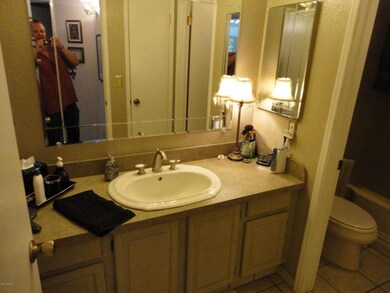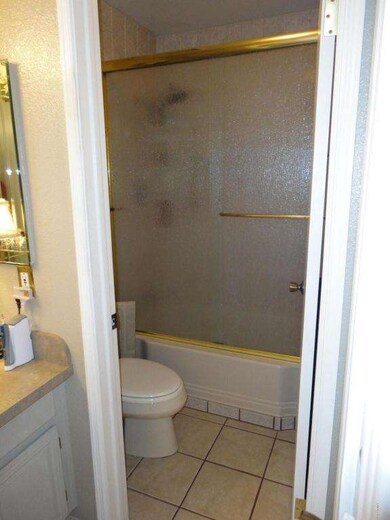
3441 N 31st St Unit 102 Phoenix, AZ 85016
Camelback East Village NeighborhoodHighlights
- Gated Community
- Vaulted Ceiling
- Heated Community Pool
- Phoenix Coding Academy Rated A
- Spanish Architecture
- Covered patio or porch
About This Home
As of April 2019JUST REDUCED!Rarely available 1 bedroom unit with its own attached garage in this cozy, hidden,gated Biltmore area complex. Living room has vaulted ceiling and fireplace.Plantation shutters through out home. Walk in closet in the masterbedroom. Separate shower and restroom in bathroom area. Laundry is inside and stacked in the pantry/closet. This unit is very well kept and shows it.
Reasonable homeowners dues in this complex and great rental cashflow for investors.
Last Agent to Sell the Property
Coldwell Banker Realty License #SA638193000 Listed on: 08/23/2014

Property Details
Home Type
- Condominium
Est. Annual Taxes
- $561
Year Built
- Built in 1985
Lot Details
- Wrought Iron Fence
- Block Wall Fence
- Grass Covered Lot
Parking
- 1 Car Garage
- Garage Door Opener
Home Design
- Spanish Architecture
- Wood Frame Construction
- Tile Roof
- Built-Up Roof
Interior Spaces
- 732 Sq Ft Home
- 1-Story Property
- Vaulted Ceiling
- Living Room with Fireplace
Kitchen
- Eat-In Kitchen
- Dishwasher
Flooring
- Carpet
- Tile
Bedrooms and Bathrooms
- 1 Bedroom
- Primary Bathroom is a Full Bathroom
- 1 Bathroom
Laundry
- Laundry in unit
- Stacked Washer and Dryer
Outdoor Features
- Covered patio or porch
Schools
- Creighton Elementary School
- Larry C Kennedy Middle School
- Camelback High School
Utilities
- Refrigerated Cooling System
- Heating Available
- High Speed Internet
- Cable TV Available
Listing and Financial Details
- Tax Lot 102
- Assessor Parcel Number 119-08-138
Community Details
Overview
- Property has a Home Owners Association
- Adobe Village HOA, Phone Number (480) 235-6983
- Adobe Village Condominiums Subdivision
Recreation
- Heated Community Pool
- Community Spa
Security
- Gated Community
Ownership History
Purchase Details
Home Financials for this Owner
Home Financials are based on the most recent Mortgage that was taken out on this home.Purchase Details
Home Financials for this Owner
Home Financials are based on the most recent Mortgage that was taken out on this home.Purchase Details
Home Financials for this Owner
Home Financials are based on the most recent Mortgage that was taken out on this home.Purchase Details
Home Financials for this Owner
Home Financials are based on the most recent Mortgage that was taken out on this home.Purchase Details
Purchase Details
Home Financials for this Owner
Home Financials are based on the most recent Mortgage that was taken out on this home.Similar Homes in Phoenix, AZ
Home Values in the Area
Average Home Value in this Area
Purchase History
| Date | Type | Sale Price | Title Company |
|---|---|---|---|
| Warranty Deed | $154,000 | Lawyers Title Of Arizona Inc | |
| Warranty Deed | $110,000 | Equity Title Agency | |
| Warranty Deed | $105,000 | Stewart Title & Trust Of Pho | |
| Warranty Deed | $110,000 | Grand Canyon Title Agency In | |
| Warranty Deed | $150,000 | Security Title Agency Inc | |
| Warranty Deed | $62,000 | Transnation Title Ins Co |
Mortgage History
| Date | Status | Loan Amount | Loan Type |
|---|---|---|---|
| Open | $77,000 | New Conventional | |
| Previous Owner | $106,700 | New Conventional | |
| Previous Owner | $84,000 | New Conventional | |
| Previous Owner | $86,575 | New Conventional | |
| Previous Owner | $88,000 | New Conventional | |
| Previous Owner | $57,344 | Unknown | |
| Previous Owner | $60,800 | FHA |
Property History
| Date | Event | Price | Change | Sq Ft Price |
|---|---|---|---|---|
| 04/25/2019 04/25/19 | Sold | $154,000 | -2.5% | $210 / Sq Ft |
| 03/22/2019 03/22/19 | For Sale | $158,000 | +43.6% | $216 / Sq Ft |
| 05/14/2015 05/14/15 | Sold | $110,000 | -7.6% | $150 / Sq Ft |
| 04/14/2015 04/14/15 | Pending | -- | -- | -- |
| 04/04/2015 04/04/15 | Price Changed | $119,000 | -4.0% | $163 / Sq Ft |
| 03/27/2015 03/27/15 | Price Changed | $124,000 | -3.9% | $169 / Sq Ft |
| 03/22/2015 03/22/15 | For Sale | $129,000 | +22.9% | $176 / Sq Ft |
| 11/06/2014 11/06/14 | Sold | $105,000 | -4.5% | $143 / Sq Ft |
| 09/23/2014 09/23/14 | Pending | -- | -- | -- |
| 09/16/2014 09/16/14 | Price Changed | $109,900 | -3.6% | $150 / Sq Ft |
| 09/05/2014 09/05/14 | Price Changed | $114,000 | -0.9% | $156 / Sq Ft |
| 08/22/2014 08/22/14 | For Sale | $115,000 | -- | $157 / Sq Ft |
Tax History Compared to Growth
Tax History
| Year | Tax Paid | Tax Assessment Tax Assessment Total Assessment is a certain percentage of the fair market value that is determined by local assessors to be the total taxable value of land and additions on the property. | Land | Improvement |
|---|---|---|---|---|
| 2025 | $811 | $7,064 | -- | -- |
| 2024 | $802 | $6,727 | -- | -- |
| 2023 | $802 | $18,270 | $3,650 | $14,620 |
| 2022 | $768 | $13,710 | $2,740 | $10,970 |
| 2021 | $796 | $12,360 | $2,470 | $9,890 |
| 2020 | $776 | $10,830 | $2,160 | $8,670 |
| 2019 | $771 | $9,920 | $1,980 | $7,940 |
| 2018 | $754 | $9,410 | $1,880 | $7,530 |
| 2017 | $724 | $8,050 | $1,610 | $6,440 |
| 2016 | $694 | $6,660 | $1,330 | $5,330 |
| 2015 | $647 | $6,950 | $1,390 | $5,560 |
Agents Affiliated with this Home
-
Greg Sidoff

Seller's Agent in 2019
Greg Sidoff
West USA Realty
(602) 740-3257
1 in this area
36 Total Sales
-
Vanessa Aragon

Buyer's Agent in 2019
Vanessa Aragon
Real Broker
(480) 868-1190
1 in this area
23 Total Sales
-
Michael Makas

Seller's Agent in 2015
Michael Makas
Coldwell Banker Realty
(602) 432-7855
5 in this area
25 Total Sales
-
F Keith Colson
F
Buyer's Agent in 2015
F Keith Colson
HomeSmart
(602) 230-7600
14 Total Sales
Map
Source: Arizona Regional Multiple Listing Service (ARMLS)
MLS Number: 5161830
APN: 119-08-138
- 3402 N 32nd St Unit 116
- 3615 N Nicosia Cir
- 3041 E Osborn Rd
- 3009 E Whitton Ave
- 3002 E Mitchell Dr
- 3102 E Clarendon Ave Unit 210
- 3154 E Clarendon Ave
- 3828 N 32nd St Unit 120
- 3828 N 32nd St Unit 104
- 2937 E Osborn Rd
- 2927 E Osborn Rd
- 3820 N 30th St
- 3828 N 30th St
- 3312 E Flower St
- 2912 E Clarendon Ave
- 3046 N 32nd St Unit 328
- 4002 N 33rd Place
- 2921 E Cheery Lynn Rd
- 3038 E Avalon Dr
- 3036 N 32nd St Unit 312
