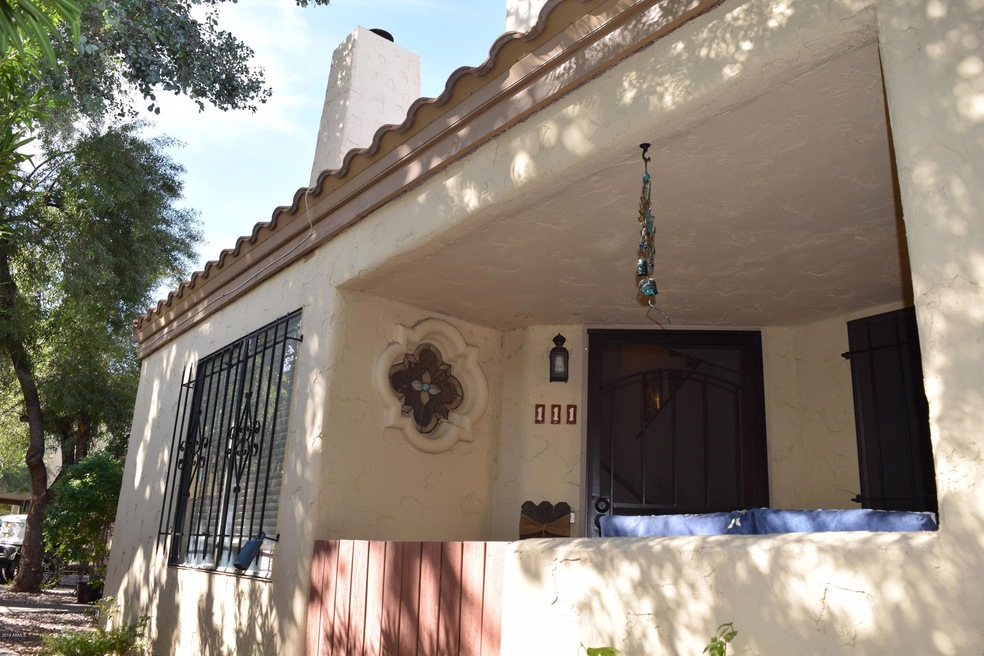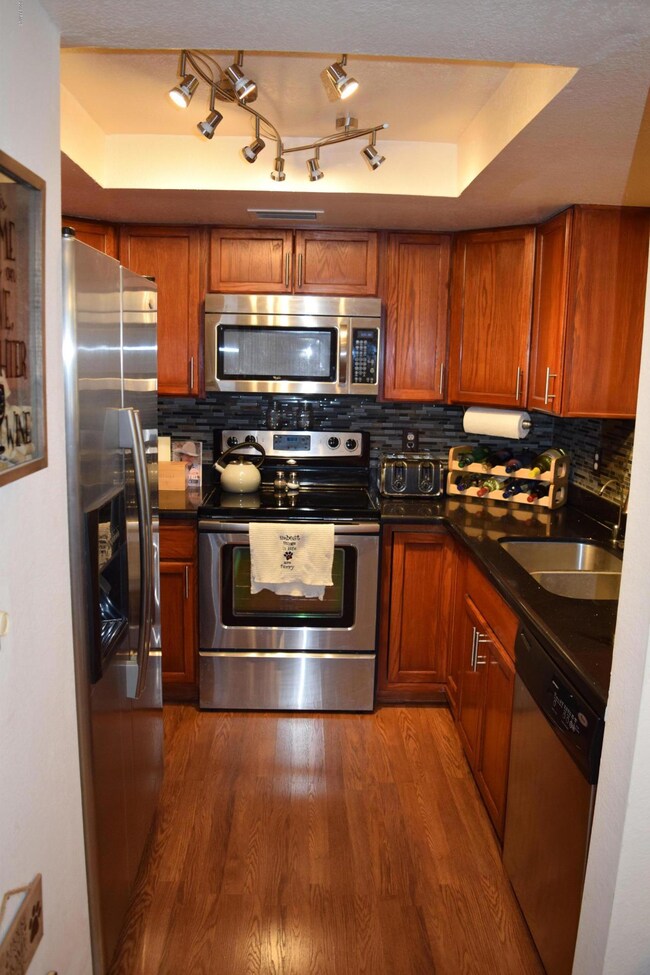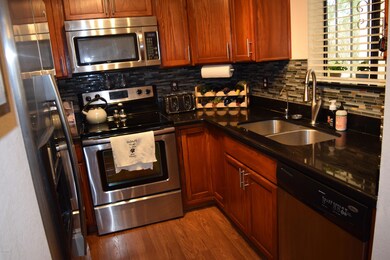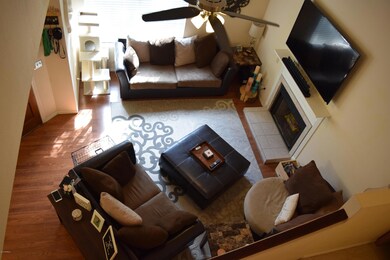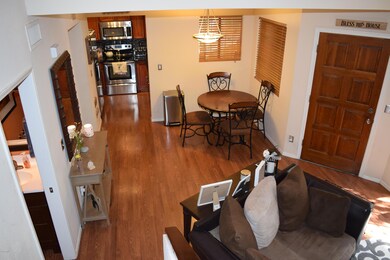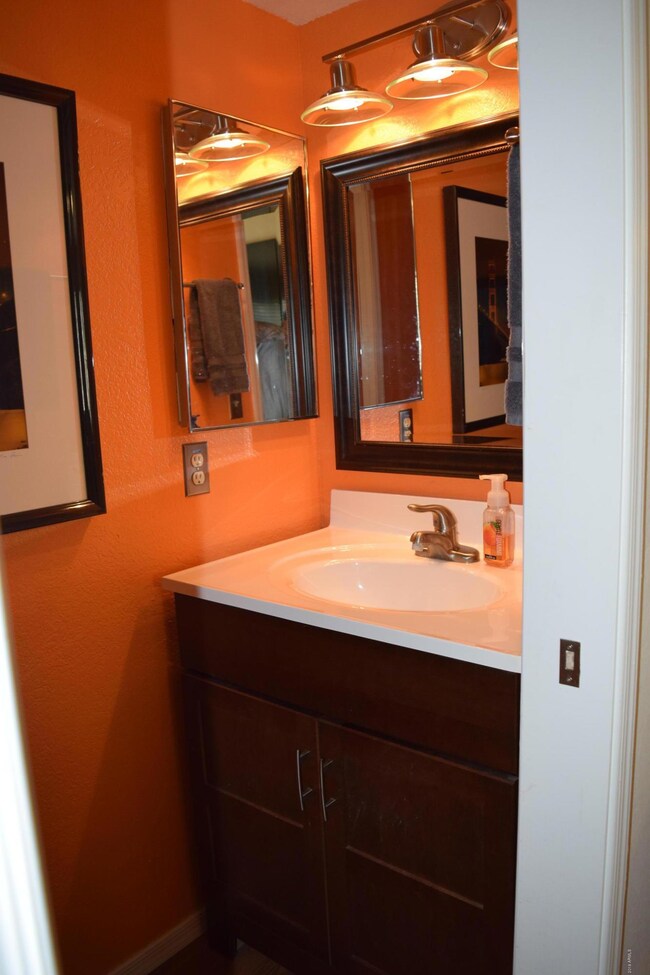
3441 N 31st St Unit 111 Phoenix, AZ 85016
Camelback East Village NeighborhoodHighlights
- Gated Community
- Vaulted Ceiling
- Private Yard
- Phoenix Coding Academy Rated A
- Granite Countertops
- Community Pool
About This Home
As of March 2023Fantastic opportunity for those that act quickly! Super town house nestled in the corner of cute gated community. The whole place was pretty much remodeled since mid-2012--the HOA put on a new roof in 2017. Here's a list of some things that were done over past couple years: 2012: new H2O heater, new 13 seer air conditioner, new laminate flooring entire first level, new dual pane windows upstairs bedrooms, total kitchen remodel incl. stainless appliances and quartz counters, total master bath and 1/2 bath remodel including vanity and fixtures plus new shower/surround and slate floors. 2013: Upper hall bath total remodel of all aspects including new jetted tub. 2014: New RO at kitchen. All this and the garage features B/I cabs, garage racking and epoxy floors. Better hurry!
Last Agent to Sell the Property
Gentry Real Estate License #SA628873000 Listed on: 03/21/2019

Townhouse Details
Home Type
- Townhome
Est. Annual Taxes
- $1,041
Year Built
- Built in 1985
Lot Details
- 724 Sq Ft Lot
- Two or More Common Walls
- Block Wall Fence
- Private Yard
HOA Fees
- $220 Monthly HOA Fees
Parking
- 1 Car Garage
- Unassigned Parking
Home Design
- Wood Frame Construction
- Tile Roof
- Built-Up Roof
- Stucco
Interior Spaces
- 1,061 Sq Ft Home
- 2-Story Property
- Vaulted Ceiling
- Ceiling Fan
- Double Pane Windows
- Living Room with Fireplace
Kitchen
- Built-In Microwave
- Granite Countertops
Flooring
- Carpet
- Laminate
- Stone
- Tile
Bedrooms and Bathrooms
- 2 Bedrooms
- Remodeled Bathroom
- 2.5 Bathrooms
- Dual Vanity Sinks in Primary Bathroom
Outdoor Features
- Covered patio or porch
Schools
- Creighton Elementary School
- Larry C Kennedy Middle School
- Camelback High School
Utilities
- Refrigerated Cooling System
- Heating Available
- High Speed Internet
- Cable TV Available
Listing and Financial Details
- Tax Lot 111
- Assessor Parcel Number 119-08-147
Community Details
Overview
- Association fees include roof repair, insurance, sewer, pest control, ground maintenance, trash, water, roof replacement, maintenance exterior
- Self Managed Association, Phone Number (602) 577-5404
- Adobe Village Subdivision
Recreation
- Community Pool
- Community Spa
Security
- Gated Community
Ownership History
Purchase Details
Home Financials for this Owner
Home Financials are based on the most recent Mortgage that was taken out on this home.Purchase Details
Home Financials for this Owner
Home Financials are based on the most recent Mortgage that was taken out on this home.Purchase Details
Home Financials for this Owner
Home Financials are based on the most recent Mortgage that was taken out on this home.Purchase Details
Purchase Details
Purchase Details
Home Financials for this Owner
Home Financials are based on the most recent Mortgage that was taken out on this home.Purchase Details
Home Financials for this Owner
Home Financials are based on the most recent Mortgage that was taken out on this home.Purchase Details
Home Financials for this Owner
Home Financials are based on the most recent Mortgage that was taken out on this home.Purchase Details
Purchase Details
Similar Homes in Phoenix, AZ
Home Values in the Area
Average Home Value in this Area
Purchase History
| Date | Type | Sale Price | Title Company |
|---|---|---|---|
| Warranty Deed | $351,000 | Fidelity National Title Agency | |
| Warranty Deed | $220,000 | Security Title Agency Inc | |
| Warranty Deed | $181,000 | Great American Title Agency | |
| Cash Sale Deed | $70,000 | Stewart Title & Trust Of Pho | |
| Trustee Deed | $165,975 | Accommodation | |
| Warranty Deed | $200,000 | Security Title Agency Inc | |
| Warranty Deed | $98,000 | First American Title | |
| Warranty Deed | $79,900 | Security Title Agency | |
| Joint Tenancy Deed | -- | First Southwestern Title | |
| Grant Deed | -- | Chicago Title Insurance Co |
Mortgage History
| Date | Status | Loan Amount | Loan Type |
|---|---|---|---|
| Open | $310,250 | New Conventional | |
| Previous Owner | $209,000 | New Conventional | |
| Previous Owner | $175,570 | New Conventional | |
| Previous Owner | $190,000 | Purchase Money Mortgage | |
| Previous Owner | $91,400 | Fannie Mae Freddie Mac | |
| Previous Owner | $95,060 | New Conventional | |
| Previous Owner | $78,250 | New Conventional |
Property History
| Date | Event | Price | Change | Sq Ft Price |
|---|---|---|---|---|
| 03/10/2023 03/10/23 | Sold | $351,000 | -6.4% | $331 / Sq Ft |
| 02/20/2023 02/20/23 | Pending | -- | -- | -- |
| 02/16/2023 02/16/23 | Price Changed | $375,000 | -5.1% | $353 / Sq Ft |
| 01/02/2023 01/02/23 | Price Changed | $395,000 | -1.0% | $372 / Sq Ft |
| 12/02/2022 12/02/22 | For Sale | $399,000 | 0.0% | $376 / Sq Ft |
| 11/29/2020 11/29/20 | Rented | $1,900 | 0.0% | -- |
| 11/03/2020 11/03/20 | For Rent | $1,900 | 0.0% | -- |
| 04/30/2019 04/30/19 | Sold | $220,000 | +2.3% | $207 / Sq Ft |
| 03/25/2019 03/25/19 | Pending | -- | -- | -- |
| 03/21/2019 03/21/19 | For Sale | $215,000 | +11.7% | $203 / Sq Ft |
| 06/30/2017 06/30/17 | Sold | $192,500 | +4.1% | $181 / Sq Ft |
| 05/29/2017 05/29/17 | Pending | -- | -- | -- |
| 05/26/2017 05/26/17 | For Sale | $184,900 | -- | $174 / Sq Ft |
Tax History Compared to Growth
Tax History
| Year | Tax Paid | Tax Assessment Tax Assessment Total Assessment is a certain percentage of the fair market value that is determined by local assessors to be the total taxable value of land and additions on the property. | Land | Improvement |
|---|---|---|---|---|
| 2025 | $1,119 | $9,749 | -- | -- |
| 2024 | $1,107 | $9,285 | -- | -- |
| 2023 | $1,107 | $23,510 | $4,700 | $18,810 |
| 2022 | $1,059 | $17,670 | $3,530 | $14,140 |
| 2021 | $1,099 | $16,330 | $3,260 | $13,070 |
| 2020 | $1,071 | $14,100 | $2,820 | $11,280 |
| 2019 | $1,064 | $13,110 | $2,620 | $10,490 |
| 2018 | $1,041 | $12,260 | $2,450 | $9,810 |
| 2017 | $1,125 | $10,750 | $2,150 | $8,600 |
| 2016 | $1,081 | $9,180 | $1,830 | $7,350 |
| 2015 | $1,006 | $9,770 | $1,950 | $7,820 |
Agents Affiliated with this Home
-
Bret Johnson

Seller's Agent in 2023
Bret Johnson
Real Broker
(480) 775-7700
5 in this area
194 Total Sales
-
Kelly Money

Buyer's Agent in 2023
Kelly Money
Realty85
(602) 505-9292
1 in this area
29 Total Sales
-
Troy Dowdell

Seller's Agent in 2019
Troy Dowdell
Gentry Real Estate
(952) 412-7233
7 in this area
173 Total Sales
-
B
Seller's Agent in 2017
Brian Flatley II
Keller Williams Realty Sonoran Living
Map
Source: Arizona Regional Multiple Listing Service (ARMLS)
MLS Number: 5900644
APN: 119-08-147
- 3402 N 32nd St Unit 116
- 3615 N Nicosia Cir
- 3041 E Osborn Rd
- 3009 E Whitton Ave
- 3002 E Mitchell Dr
- 3102 E Clarendon Ave Unit 210
- 3154 E Clarendon Ave
- 3828 N 32nd St Unit 120
- 3828 N 32nd St Unit 104
- 2937 E Osborn Rd
- 2927 E Osborn Rd
- 3820 N 30th St
- 3828 N 30th St
- 3312 E Flower St
- 2912 E Clarendon Ave
- 3046 N 32nd St Unit 328
- 4002 N 33rd Place
- 2921 E Cheery Lynn Rd
- 3038 E Avalon Dr
- 3036 N 32nd St Unit 312
