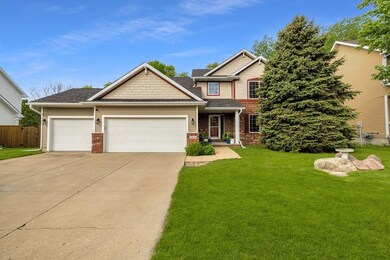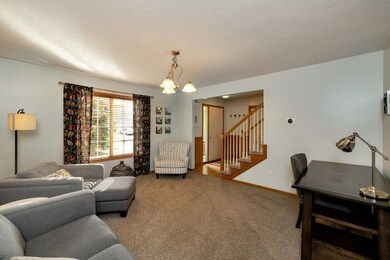
3442 Village Run Dr Des Moines, IA 50317
Capitol Heights NeighborhoodEstimated Value: $388,000 - $430,392
Highlights
- Deck
- Patio
- Family Room Downstairs
- Wood Flooring
- Forced Air Heating and Cooling System
- Dining Area
About This Home
As of July 2022Check out this beautiful 2 story home that features over 3,100 finished sqft and a backyard you won't find anywhere else. When entering this home you will see a large sitting room that could be a great office or a formal dining room. As you move into the kitchen you will see a large amount of counter and countertop space perfect for cooking. The kitchen also offers newer appliances, beautiful hardwood floors, a pantry and an open concept feel looking into the living room. Upstairs you will find 4 large bedrooms including your master bedroom with two walk in closets. Your master bedroom also features an ensuite with a large vanity, tub and separate shower. Downstairs in the finished basement you will find lots of room to entertain guests or even the possibility to add a 5th bedroom. Walkout the basement to your stamped concrete patio and enjoy your larger than normal fully fenced in backyard with mature trees.
Home Details
Home Type
- Single Family
Est. Annual Taxes
- $6,897
Year Built
- Built in 2003
Lot Details
- 0.38 Acre Lot
- Property is Fully Fenced
- Chain Link Fence
- Property is zoned PUD
HOA Fees
- $10 Monthly HOA Fees
Home Design
- Brick Exterior Construction
- Block Foundation
- Asphalt Shingled Roof
- Vinyl Siding
- Cement Board or Planked
Interior Spaces
- 2,334 Sq Ft Home
- 2-Story Property
- Gas Fireplace
- Drapes & Rods
- Family Room Downstairs
- Dining Area
- Fire and Smoke Detector
- Laundry on main level
Kitchen
- Stove
- Microwave
- Dishwasher
Flooring
- Wood
- Carpet
- Vinyl
Bedrooms and Bathrooms
- 4 Bedrooms
Parking
- 3 Car Attached Garage
- Driveway
Outdoor Features
- Deck
- Patio
Utilities
- Forced Air Heating and Cooling System
Community Details
- Edge Property Management Association, Phone Number (515) 965-7740
Listing and Financial Details
- Assessor Parcel Number 06000713225003
Ownership History
Purchase Details
Home Financials for this Owner
Home Financials are based on the most recent Mortgage that was taken out on this home.Purchase Details
Home Financials for this Owner
Home Financials are based on the most recent Mortgage that was taken out on this home.Purchase Details
Home Financials for this Owner
Home Financials are based on the most recent Mortgage that was taken out on this home.Purchase Details
Similar Homes in the area
Home Values in the Area
Average Home Value in this Area
Purchase History
| Date | Buyer | Sale Price | Title Company |
|---|---|---|---|
| Tumea Latasha | $389,000 | None Listed On Document | |
| Seidl Cara L | $230,000 | None Available | |
| Harryman Michael C | $228,500 | -- | |
| Millard Construction Inc | $31,500 | -- |
Mortgage History
| Date | Status | Borrower | Loan Amount |
|---|---|---|---|
| Open | Tumea Latasha | $349,000 | |
| Closed | Seidl Kyle L | $318,400 | |
| Previous Owner | Seidl Cara L | $213,650 | |
| Previous Owner | Harryman Michael C | $200,000 |
Property History
| Date | Event | Price | Change | Sq Ft Price |
|---|---|---|---|---|
| 07/12/2022 07/12/22 | Sold | $389,000 | 0.0% | $167 / Sq Ft |
| 05/23/2022 05/23/22 | Pending | -- | -- | -- |
| 05/19/2022 05/19/22 | For Sale | $389,000 | +69.2% | $167 / Sq Ft |
| 10/25/2012 10/25/12 | Sold | $229,900 | -2.2% | $99 / Sq Ft |
| 10/25/2012 10/25/12 | Pending | -- | -- | -- |
| 09/04/2012 09/04/12 | For Sale | $235,000 | -- | $101 / Sq Ft |
Tax History Compared to Growth
Tax History
| Year | Tax Paid | Tax Assessment Tax Assessment Total Assessment is a certain percentage of the fair market value that is determined by local assessors to be the total taxable value of land and additions on the property. | Land | Improvement |
|---|---|---|---|---|
| 2024 | $7,380 | $378,900 | $76,800 | $302,100 |
| 2023 | $6,674 | $378,900 | $76,800 | $302,100 |
| 2022 | $6,592 | $290,200 | $62,200 | $228,000 |
| 2021 | $6,464 | $290,200 | $62,200 | $228,000 |
| 2020 | $6,346 | $271,300 | $58,000 | $213,300 |
| 2019 | $6,248 | $271,300 | $58,000 | $213,300 |
| 2018 | $6,312 | $256,900 | $53,900 | $203,000 |
| 2017 | $6,184 | $256,900 | $53,900 | $203,000 |
| 2016 | $6,130 | $232,800 | $45,200 | $187,600 |
| 2015 | $6,130 | $232,800 | $45,200 | $187,600 |
| 2014 | $6,038 | $225,800 | $43,300 | $182,500 |
Agents Affiliated with this Home
-
Austin Sullivan

Seller's Agent in 2022
Austin Sullivan
RE/MAX
(515) 943-9797
4 in this area
185 Total Sales
-
Jim Kinley
J
Buyer's Agent in 2022
Jim Kinley
RE/MAX
1 in this area
20 Total Sales
-

Seller's Agent in 2012
Juliana Kincheloe
Iowa Realty South
(515) 554-7653
-
Nicholas Scar

Buyer's Agent in 2012
Nicholas Scar
Iowa Realty Mills Crossing
(515) 229-2379
1 in this area
172 Total Sales
Map
Source: Des Moines Area Association of REALTORS®
MLS Number: 652224
APN: 060-00713225003
- 4917 Richmond Ave
- 4907 Richmond Ave
- 3799 Village Run Dr Unit 512
- 3619 Brook Run Dr
- 5609 Walnut Ridge Dr
- 5615 Walnut Ridge Dr
- 5621 Walnut Ridge Dr
- 5627 Walnut Ridge Dr
- 5633 Walnut Ridge Dr
- 5639 Walnut Ridge Dr
- 5645 Walnut Ridge Dr
- 5651 Walnut Ridge Dr
- 5655 Walnut Ridge Dr
- 5659 Walnut Ridge Dr
- 5663 Walnut Ridge Dr
- 5667 Walnut Ridge Dr
- 5671 Walnut Ridge Dr
- 5675 Walnut Ridge Dr
- 5679 Walnut Ridge Dr
- 5683 Walnut Ridge Dr
- 3442 Village Run Dr
- 3436 Village Run Dr
- 3450 Village Run Dr
- 3432 Village Run Dr
- 3333 Park Side Dr
- 3341 Park Side Dr
- 3441 Village Run Dr
- 3445 Village Run Dr
- 3401 Park Side Dr
- 3319 Park Side Dr
- 3460 Village Run Dr
- 3435 Village Run Dr
- 3428 Village Run Dr
- 3451 Village Run Dr
- 3307 Park Side Dr
- 3429 Village Run Dr
- 3318 Brook Run Dr
- 3459 Village Run Dr
- 3466 Village Run Dr
- 3308 Brook Run Dr






