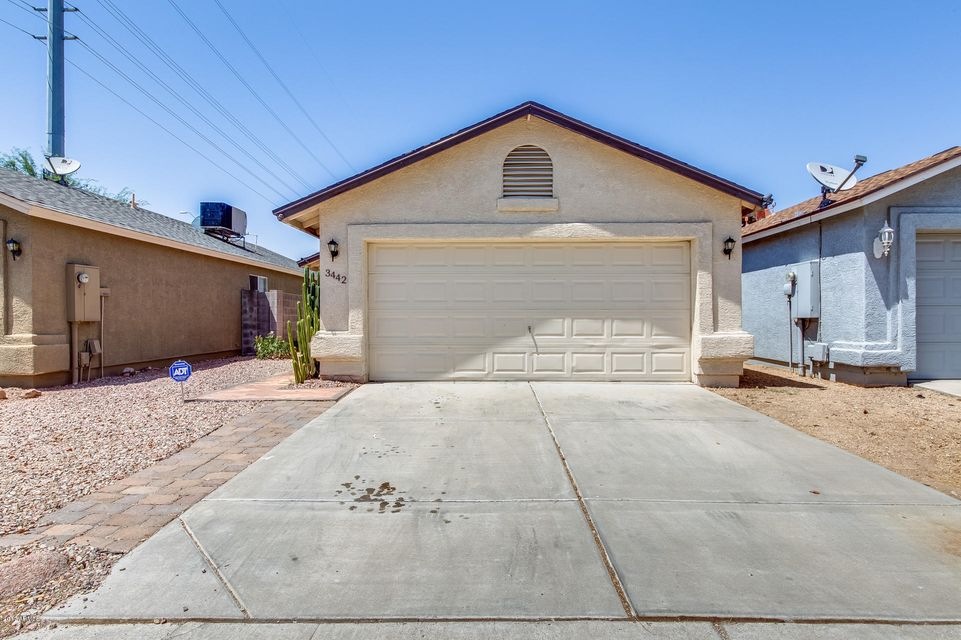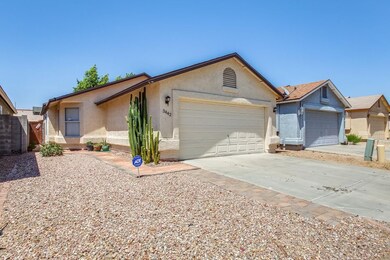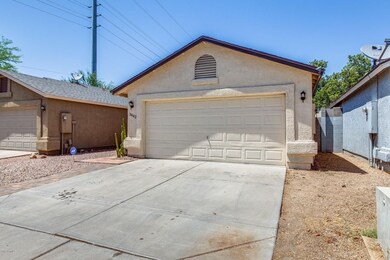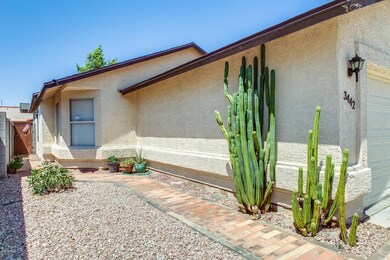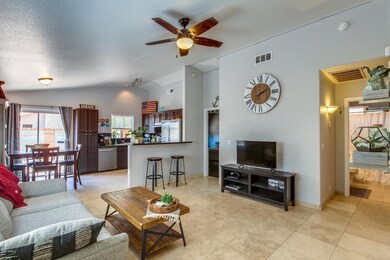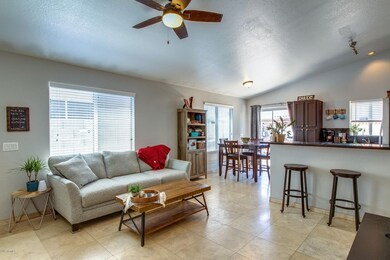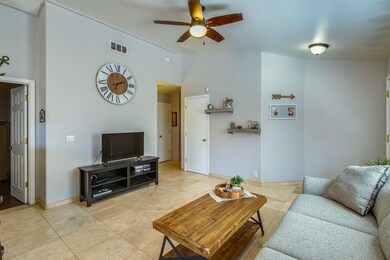
3442 W Kimberly Way Phoenix, AZ 85027
Deer Valley NeighborhoodHighlights
- Vaulted Ceiling
- Granite Countertops
- 2 Car Direct Access Garage
- Park Meadows Elementary School Rated A-
- Heated Community Pool
- Eat-In Kitchen
About This Home
As of June 2017Take a look at this beautiful 3 bed 2 bath located in the desirable Phoenix area! The vaulted ceilings and open concept floor plan invite you into the family room that was made for relaxing! Modern Chef’s kitchen features a large breakfast bar, a spacious dining area and views of the back yard. Master bedroom retreat is perfect for any style of living with an attached ensuite bath. Secondary bedrooms are spacious with ceiling fans, closets and share a hallway bathroom. Backyard oasis features a patio, grassy area and plenty of room for entertainment. Close to major highways the I-17 and the Loop 101. Make This Your Home Today!
Last Agent to Sell the Property
George Laughton
My Home Group Real Estate Listed on: 06/05/2017
Home Details
Home Type
- Single Family
Est. Annual Taxes
- $604
Year Built
- Built in 1996
Lot Details
- 2,998 Sq Ft Lot
- Desert faces the front of the property
- Block Wall Fence
Parking
- 2 Car Direct Access Garage
- Garage Door Opener
Home Design
- Wood Frame Construction
- Composition Roof
- Stucco
Interior Spaces
- 1,050 Sq Ft Home
- 1-Story Property
- Vaulted Ceiling
- Ceiling Fan
- Tile Flooring
Kitchen
- Eat-In Kitchen
- Breakfast Bar
- Dishwasher
- Granite Countertops
Bedrooms and Bathrooms
- 3 Bedrooms
- Remodeled Bathroom
- Primary Bathroom is a Full Bathroom
- 2 Bathrooms
Laundry
- Laundry in Garage
- Washer and Dryer Hookup
Outdoor Features
- Patio
- Fire Pit
Schools
- Park Meadows Elementary School
- Deer Valley Middle School
- Deer Valley High School
Utilities
- Refrigerated Cooling System
- Heating Available
- High Speed Internet
- Cable TV Available
Additional Features
- No Interior Steps
- Property is near a bus stop
Listing and Financial Details
- Tax Lot 55
- Assessor Parcel Number 206-11-473
Community Details
Overview
- Property has a Home Owners Association
- Greater Granville Association, Phone Number (480) 759-4945
- Granville Lot 1 284 Tr A H J N P Subdivision
Recreation
- Heated Community Pool
Ownership History
Purchase Details
Home Financials for this Owner
Home Financials are based on the most recent Mortgage that was taken out on this home.Purchase Details
Purchase Details
Home Financials for this Owner
Home Financials are based on the most recent Mortgage that was taken out on this home.Purchase Details
Home Financials for this Owner
Home Financials are based on the most recent Mortgage that was taken out on this home.Purchase Details
Home Financials for this Owner
Home Financials are based on the most recent Mortgage that was taken out on this home.Purchase Details
Home Financials for this Owner
Home Financials are based on the most recent Mortgage that was taken out on this home.Purchase Details
Purchase Details
Purchase Details
Purchase Details
Similar Homes in Phoenix, AZ
Home Values in the Area
Average Home Value in this Area
Purchase History
| Date | Type | Sale Price | Title Company |
|---|---|---|---|
| Interfamily Deed Transfer | -- | Lawyers Title Of Arizona Inc | |
| Warranty Deed | -- | Lawyers Title Of Arizona Inc | |
| Quit Claim Deed | -- | None Available | |
| Interfamily Deed Transfer | -- | Lawyers Title Of Arizona Inc | |
| Warranty Deed | $175,000 | Lawyers Title Of Arizona Inc | |
| Warranty Deed | $158,000 | Lawyers Title Of Arizona Inc | |
| Joint Tenancy Deed | $85,000 | First Southwestern Title | |
| Interfamily Deed Transfer | -- | First Southwestern Title | |
| Quit Claim Deed | -- | -- | |
| Cash Sale Deed | $83,000 | Ati Title Agency | |
| Warranty Deed | -- | -- | |
| Cash Sale Deed | $10,000 | United Title Agency |
Mortgage History
| Date | Status | Loan Amount | Loan Type |
|---|---|---|---|
| Open | $135,612 | New Conventional | |
| Previous Owner | $140,000 | New Conventional | |
| Previous Owner | $163,216 | VA | |
| Previous Owner | $161,397 | VA | |
| Previous Owner | $79,550 | FHA | |
| Previous Owner | $84,663 | FHA |
Property History
| Date | Event | Price | Change | Sq Ft Price |
|---|---|---|---|---|
| 07/01/2025 07/01/25 | Rented | $1,890 | 0.0% | -- |
| 06/09/2025 06/09/25 | Under Contract | -- | -- | -- |
| 05/27/2025 05/27/25 | For Rent | $1,890 | +45.9% | -- |
| 06/30/2017 06/30/17 | Rented | $1,295 | 0.0% | -- |
| 06/26/2017 06/26/17 | Price Changed | $1,295 | -4.1% | $1 / Sq Ft |
| 06/23/2017 06/23/17 | For Rent | $1,350 | 0.0% | -- |
| 06/21/2017 06/21/17 | Sold | $175,000 | 0.0% | $167 / Sq Ft |
| 06/05/2017 06/05/17 | For Sale | $175,000 | +10.8% | $167 / Sq Ft |
| 12/17/2015 12/17/15 | Sold | $158,000 | -1.3% | $150 / Sq Ft |
| 11/13/2015 11/13/15 | Pending | -- | -- | -- |
| 11/11/2015 11/11/15 | For Sale | $160,000 | -- | $152 / Sq Ft |
Tax History Compared to Growth
Tax History
| Year | Tax Paid | Tax Assessment Tax Assessment Total Assessment is a certain percentage of the fair market value that is determined by local assessors to be the total taxable value of land and additions on the property. | Land | Improvement |
|---|---|---|---|---|
| 2025 | $859 | $8,487 | -- | -- |
| 2024 | $846 | $8,082 | -- | -- |
| 2023 | $846 | $23,770 | $4,750 | $19,020 |
| 2022 | $817 | $18,260 | $3,650 | $14,610 |
| 2021 | $839 | $16,580 | $3,310 | $13,270 |
| 2020 | $824 | $15,470 | $3,090 | $12,380 |
| 2019 | $800 | $14,250 | $2,850 | $11,400 |
| 2018 | $775 | $12,930 | $2,580 | $10,350 |
| 2017 | $750 | $11,150 | $2,230 | $8,920 |
| 2016 | $604 | $10,330 | $2,060 | $8,270 |
| 2015 | $638 | $5,210 | $1,040 | $4,170 |
Agents Affiliated with this Home
-

Seller's Agent in 2025
Doloras Aguirre
RE/MAX
1 in this area
9 Total Sales
-

Buyer's Agent in 2025
Roderick Baarstad
Realty One Group
(480) 868-3538
19 Total Sales
-
G
Seller's Agent in 2017
George Laughton
My Home Group
-

Seller Co-Listing Agent in 2017
Jennifer Laughton
My Home Group
(623) 628-3975
3 in this area
55 Total Sales
-

Seller Co-Listing Agent in 2017
Tiffany Gobster
My Home Group
(623) 692-4820
22 in this area
668 Total Sales
-
Z
Seller's Agent in 2015
Zelimir Samardzija
Basin Capital Properties
Map
Source: Arizona Regional Multiple Listing Service (ARMLS)
MLS Number: 5615643
APN: 206-11-473
- 18814 N 33rd Dr Unit 2
- 18820 N 33rd Ave
- 18814 N 33rd Ave
- 3227 W Kristal Way
- 3737 W Morrow Dr
- 3614 W Bluefield Ave
- 18427 N 32nd Ln
- 3705 W Villa Theresa Dr
- 3222 W Wagoner Rd Unit 3
- 3208 W Wagoner Rd
- 3632 W Michigan Ave Unit 3
- 3632 W Oraibi Dr
- 3607 W Michigan Ave
- 3701 W Villa Maria Dr
- 3027 W Wescott Dr
- 18028 N 33rd Ave
- 3114 W Villa Maria Dr
- 3730 W Michigan Ave
- 3207 W Michigan Ave
- 3414 W Marco Polo Rd
