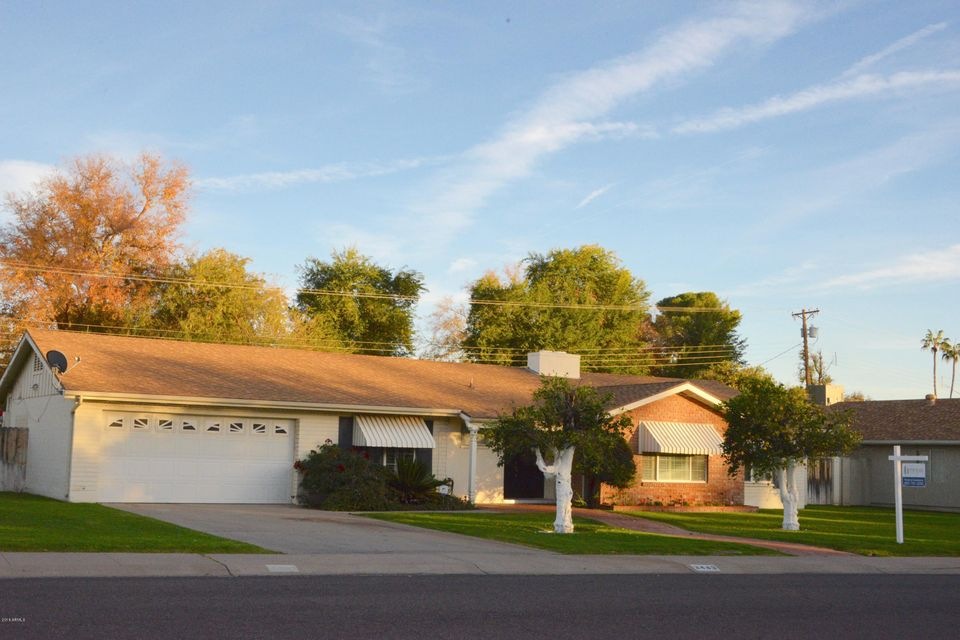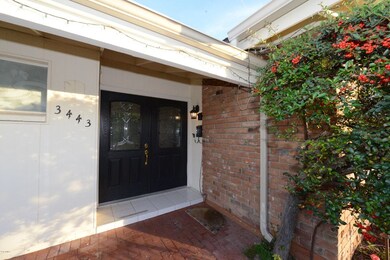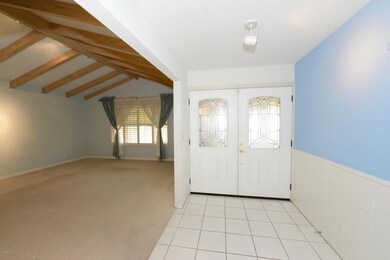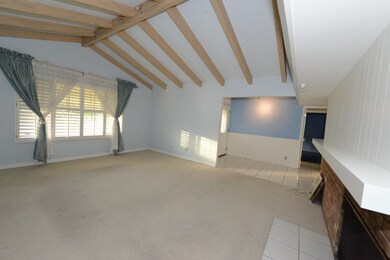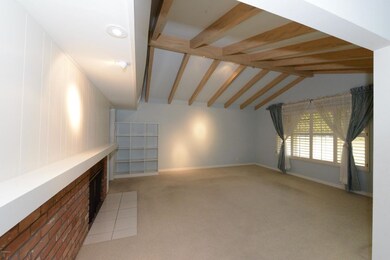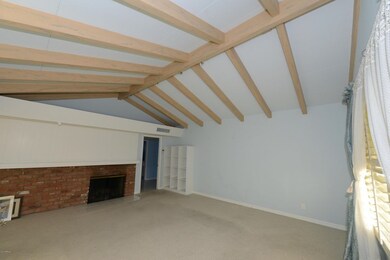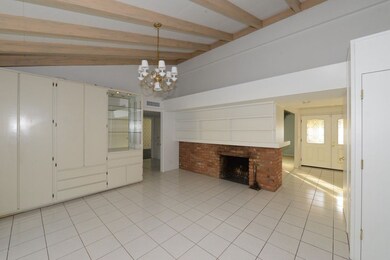
3443 N 48th Way Phoenix, AZ 85018
Camelback East Village NeighborhoodEstimated Value: $1,210,000 - $1,635,943
Highlights
- Mountain View
- Vaulted Ceiling
- No HOA
- Tavan Elementary School Rated A
- Private Yard
- Eat-In Kitchen
About This Home
As of January 2017Great home in an excellent location in Arcadia. Sellers did a high quality renovation 20 years ago, but could use some finish updates. Huge 12,445 SF lot, perfect shape and size to add a pool. Oh, and the views of Camelback - amazing. Home will sell fast!
Last Agent to Sell the Property
Phoenix Urban Spaces License #BR561500000 Listed on: 12/16/2016
Home Details
Home Type
- Single Family
Est. Annual Taxes
- $2,734
Year Built
- Built in 1962
Lot Details
- 0.29 Acre Lot
- Block Wall Fence
- Private Yard
- Grass Covered Lot
Parking
- 2 Car Garage
Home Design
- Tile Roof
- Block Exterior
Interior Spaces
- 2,092 Sq Ft Home
- 1-Story Property
- Vaulted Ceiling
- Living Room with Fireplace
- Mountain Views
- Eat-In Kitchen
Flooring
- Carpet
- Tile
Bedrooms and Bathrooms
- 3 Bedrooms
- Primary Bathroom is a Full Bathroom
- 2 Bathrooms
Schools
- Tavan Elementary School
- Ingleside Middle School
- Arcadia High School
Utilities
- Refrigerated Cooling System
- Heating System Uses Natural Gas
Additional Features
- Patio
- Property is near a bus stop
Listing and Financial Details
- Tax Lot 1
- Assessor Parcel Number 128-02-107
Community Details
Overview
- No Home Owners Association
- Fleetwood Estates 1 Subdivision
Amenities
- No Laundry Facilities
Recreation
- Community Playground
- Bike Trail
Ownership History
Purchase Details
Purchase Details
Purchase Details
Home Financials for this Owner
Home Financials are based on the most recent Mortgage that was taken out on this home.Purchase Details
Home Financials for this Owner
Home Financials are based on the most recent Mortgage that was taken out on this home.Purchase Details
Home Financials for this Owner
Home Financials are based on the most recent Mortgage that was taken out on this home.Purchase Details
Home Financials for this Owner
Home Financials are based on the most recent Mortgage that was taken out on this home.Purchase Details
Home Financials for this Owner
Home Financials are based on the most recent Mortgage that was taken out on this home.Similar Homes in the area
Home Values in the Area
Average Home Value in this Area
Purchase History
| Date | Buyer | Sale Price | Title Company |
|---|---|---|---|
| Joseph And Lakee Hesch Trust | -- | None Listed On Document | |
| Hesch Joseph Thomas | -- | None Listed On Document | |
| Hesch Joseph Thomas | -- | None Available | |
| One Four Venture Llc | -- | None Available | |
| Hesch Joseph Thomas | -- | Nextitle | |
| Hesch Joseph Thomas | $492,000 | Nextitle | |
| Wingfield Jane B | -- | Old Republic Title Agency | |
| Wingfield Jane B | -- | Old Republic Title Agency | |
| Wingfield Jane B | -- | -- |
Mortgage History
| Date | Status | Borrower | Loan Amount |
|---|---|---|---|
| Previous Owner | Hesch Joseph Thomas | $297,000 | |
| Previous Owner | Hesch Joseph Thomas | $425,000 | |
| Previous Owner | Hesch Joseph Thomas | $250,000 | |
| Previous Owner | Hesch Joseph Thomas | $393,600 | |
| Previous Owner | Wingfield Jane B | $146,000 | |
| Previous Owner | Wingfield Jane | $116,850 |
Property History
| Date | Event | Price | Change | Sq Ft Price |
|---|---|---|---|---|
| 01/20/2017 01/20/17 | Sold | $492,000 | +1.4% | $235 / Sq Ft |
| 12/23/2016 12/23/16 | Pending | -- | -- | -- |
| 12/16/2016 12/16/16 | For Sale | $485,000 | -- | $232 / Sq Ft |
Tax History Compared to Growth
Tax History
| Year | Tax Paid | Tax Assessment Tax Assessment Total Assessment is a certain percentage of the fair market value that is determined by local assessors to be the total taxable value of land and additions on the property. | Land | Improvement |
|---|---|---|---|---|
| 2025 | $4,458 | $64,357 | -- | -- |
| 2024 | $4,357 | $61,292 | -- | -- |
| 2023 | $4,357 | $104,630 | $20,920 | $83,710 |
| 2022 | $4,154 | $71,330 | $14,260 | $57,070 |
| 2021 | $4,327 | $71,120 | $14,220 | $56,900 |
| 2020 | $4,254 | $71,300 | $14,260 | $57,040 |
| 2019 | $4,086 | $66,700 | $13,340 | $53,360 |
| 2018 | $2,962 | $43,650 | $8,730 | $34,920 |
| 2017 | $2,810 | $41,670 | $8,330 | $33,340 |
| 2016 | $2,734 | $39,110 | $7,820 | $31,290 |
| 2015 | $2,513 | $40,700 | $8,140 | $32,560 |
Agents Affiliated with this Home
-
Roberta Candelaria

Seller's Agent in 2017
Roberta Candelaria
Phoenix Urban Spaces
(602) 791-3292
17 in this area
87 Total Sales
-
Lakee Hesch

Buyer's Agent in 2017
Lakee Hesch
Real Broker
(602) 451-9950
5 in this area
34 Total Sales
Map
Source: Arizona Regional Multiple Listing Service (ARMLS)
MLS Number: 5537013
APN: 128-02-107
- 4920 E Osborn Rd
- 3425 N 50th Place
- 4907 E Piccadilly Rd
- 3824 N 50th Place
- 4846 E Piccadilly Rd
- 4911 E Amelia Ave
- 3634 N 47th St
- 4639 E Mulberry Dr
- 3308 N 51st St
- 3804 E Monterey Way
- 4955 E Indian School Rd Unit 5
- 4955 E Indian School Rd Unit 9
- 4943 E Indian School Rd Unit 4
- 5118 E Mulberry Dr
- 5009 E Calle Redonda
- 3016 N 49th St
- 4111 N 52nd St
- 3021 N 47th St
- 3943 N 45th Place
- 3007 N 47th St
- 3443 N 48th Way
- 3435 N 48th Way
- 3444 N 49th St
- 3434 N 49th St
- 3444 N 48th Way
- 3602 N 49th St
- 4832 E Whitton Ave
- 3609 N 48th Way
- 3436 N 48th Way
- 4846 E Mitchell Dr
- 3424 N 49th St
- 4823 E Whitton Ave
- 4826 E Whitton Ave Unit MODEL
- 4826 E Whitton Ave
- 4832 E Mitchell Dr
- 3610 N 49th St
- 4833 E Weldon Ave
- 3615 N 48th Way
- 3443 N 49th St
- 3433 N 49th St
