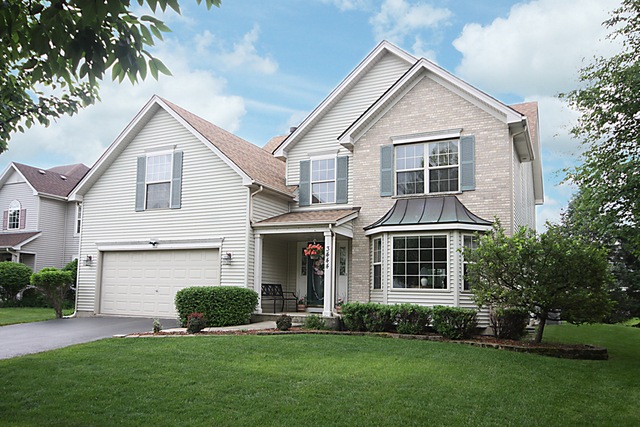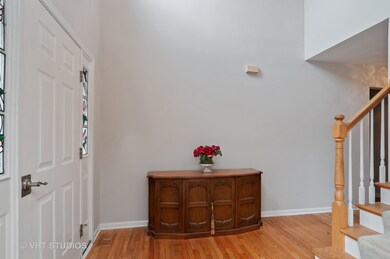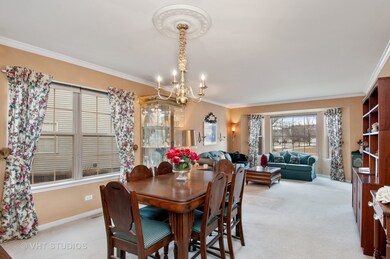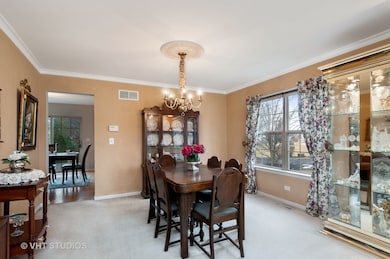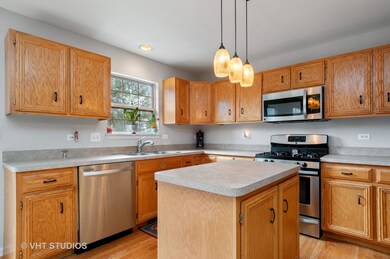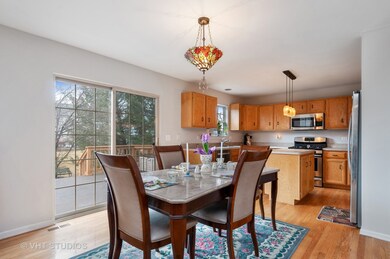
3444 Interlochen Ln Naperville, IL 60564
White Eagle NeighborhoodHighlights
- Water Views
- Landscaped Professionally
- Recreation Room
- White Eagle Elementary School Rated A
- Deck
- Traditional Architecture
About This Home
As of May 2019REFRESHED "New Traditional Colonial" by Joe Keim. North Facing Custom Home With Extra 2 Ft. Bump Out in Kitchen and Family Room. Original Owner/Designer. Living Room Bay Window Addition. Radon System Recently Installed. Classic Sports Bar-Type Basement With Dry Bar and Full Bath. (A Must "See") (Sports Memorabila Will Stay Intact if Buyer is Interested) Extra Large 4th Bedroom (21x12). Kitchen Has New SS Appliances and Disposal. Newer Water Heater and Sump Pump. New Major Furnace Parts. New Light Fixtures. New Paint. New Roof. New Ceramic in Hall Bath. New Faucets. New Brushed Nickel Door Handles. Skylight, Cathedral Ceiling and Whirlpool in Master Bath. Tray Ceiling in Master Bedrm. 2-Story Foyer With Wood Flooring. Lawn Sprinkler System. Lilac Bushes Near Front Porch and Water View From Backyard Deck. Don't Miss The Beauty and Serenity This Home Has to Offer.
Home Details
Home Type
- Single Family
Est. Annual Taxes
- $11,444
Year Built
- 1999
HOA Fees
- $29 per month
Parking
- Attached Garage
- Garage Transmitter
- Garage Door Opener
- Driveway
- Parking Included in Price
- Garage Is Owned
Home Design
- Traditional Architecture
- Brick Exterior Construction
- Slab Foundation
- Asphalt Shingled Roof
- Aluminum Siding
- Vinyl Siding
Interior Spaces
- Primary Bathroom is a Full Bathroom
- Gas Log Fireplace
- Dining Area
- Recreation Room
- Wood Flooring
- Water Views
- Storm Screens
Kitchen
- Oven or Range
- Microwave
- Dishwasher
- Stainless Steel Appliances
- Disposal
Laundry
- Laundry on main level
- Dryer
- Washer
Partially Finished Basement
- Basement Fills Entire Space Under The House
- Finished Basement Bathroom
Utilities
- Forced Air Heating and Cooling System
- Heating System Uses Gas
Additional Features
- North or South Exposure
- Deck
- Landscaped Professionally
Listing and Financial Details
- Homeowner Tax Exemptions
- $8,000 Seller Concession
Ownership History
Purchase Details
Home Financials for this Owner
Home Financials are based on the most recent Mortgage that was taken out on this home.Purchase Details
Home Financials for this Owner
Home Financials are based on the most recent Mortgage that was taken out on this home.Similar Homes in the area
Home Values in the Area
Average Home Value in this Area
Purchase History
| Date | Type | Sale Price | Title Company |
|---|---|---|---|
| Warranty Deed | $378,000 | Baird & Warner Ttl Svcs Inc | |
| Warranty Deed | $233,500 | Chicago Title Insurance Co |
Mortgage History
| Date | Status | Loan Amount | Loan Type |
|---|---|---|---|
| Open | $347,500 | New Conventional | |
| Closed | $351,000 | New Conventional | |
| Closed | $359,000 | New Conventional | |
| Previous Owner | $164,100 | New Conventional | |
| Previous Owner | $30,000 | Unknown | |
| Previous Owner | $215,000 | Unknown | |
| Previous Owner | $214,500 | Unknown | |
| Previous Owner | $16,000 | Unknown | |
| Previous Owner | $195,000 | Unknown | |
| Previous Owner | $186,700 | No Value Available |
Property History
| Date | Event | Price | Change | Sq Ft Price |
|---|---|---|---|---|
| 08/23/2022 08/23/22 | Rented | $3,000 | 0.0% | -- |
| 08/09/2022 08/09/22 | Under Contract | -- | -- | -- |
| 07/22/2022 07/22/22 | For Rent | $3,000 | 0.0% | -- |
| 05/31/2019 05/31/19 | Sold | $378,000 | -1.8% | $164 / Sq Ft |
| 04/02/2019 04/02/19 | Pending | -- | -- | -- |
| 03/15/2019 03/15/19 | For Sale | $385,000 | -- | $167 / Sq Ft |
Tax History Compared to Growth
Tax History
| Year | Tax Paid | Tax Assessment Tax Assessment Total Assessment is a certain percentage of the fair market value that is determined by local assessors to be the total taxable value of land and additions on the property. | Land | Improvement |
|---|---|---|---|---|
| 2023 | $11,444 | $161,413 | $32,044 | $129,369 |
| 2022 | $9,874 | $142,280 | $30,312 | $111,968 |
| 2021 | $9,433 | $135,505 | $28,869 | $106,636 |
| 2020 | $9,253 | $133,358 | $28,412 | $104,946 |
| 2019 | $9,092 | $129,599 | $27,611 | $101,988 |
| 2018 | $9,271 | $129,760 | $27,003 | $102,757 |
| 2017 | $9,127 | $126,410 | $26,306 | $100,104 |
| 2016 | $9,108 | $123,689 | $25,740 | $97,949 |
| 2015 | $8,612 | $118,932 | $24,750 | $94,182 |
| 2014 | $8,612 | $110,691 | $24,750 | $85,941 |
| 2013 | $8,612 | $110,691 | $24,750 | $85,941 |
Agents Affiliated with this Home
-
Violet Ostrowski

Seller's Agent in 2022
Violet Ostrowski
Keller Williams Thrive
(847) 722-2302
136 Total Sales
-
Violeta Pacheco
V
Buyer's Agent in 2022
Violeta Pacheco
Century 21 Circle
(630) 286-0792
1 in this area
80 Total Sales
-
Nan Smith

Seller's Agent in 2019
Nan Smith
Baird Warner
(630) 202-6878
116 Total Sales
Map
Source: Midwest Real Estate Data (MRED)
MLS Number: MRD10261079
APN: 01-04-406-007
- 3310 Rosecroft Ln
- 3331 Rosecroft Ln
- 3307 Rosecroft Ln Unit 2
- 3305 Rosecroft Ln Unit 2
- 2811 Haven Ct
- 3536 Scottsdale Cir
- 2924 Raleigh Ct
- 3635 Chesapeake Ln
- 2906 Reflection Dr
- 3427 Breitwieser Ln Unit 4
- 3744 Highknob Cir
- 3133 Reflection Dr
- 2904 Portage St
- 2929 Portage St
- 3975 Idlewild Ln Unit 200
- 3832 Chesapeake Ln
- 4064 Chesapeake Ln
- 3316 Tall Grass Dr
- 3216 Cool Springs Ct
- 4039 Sumac Ct
