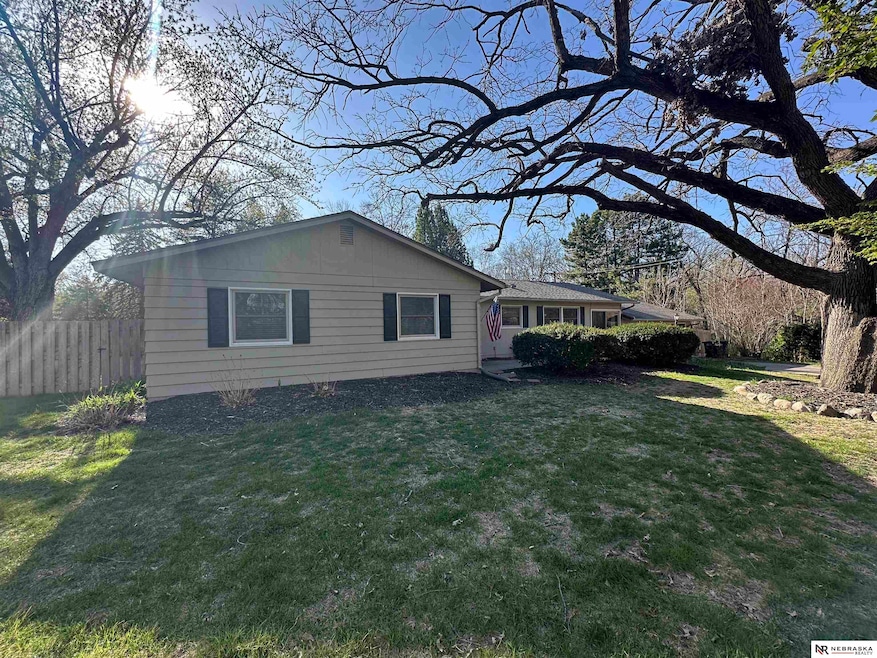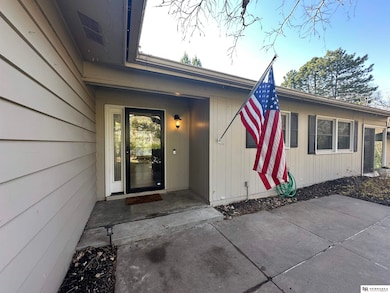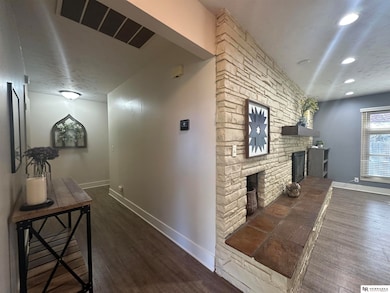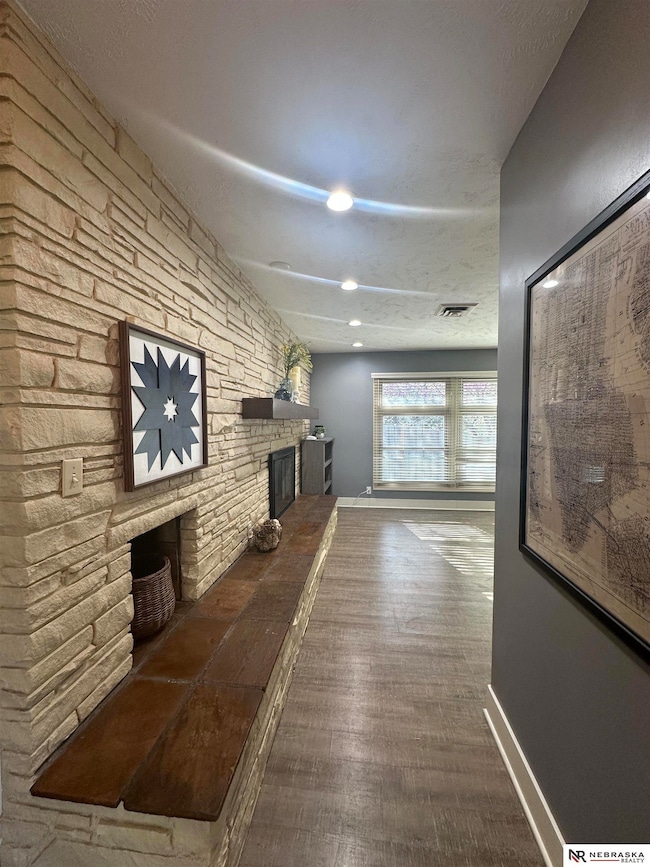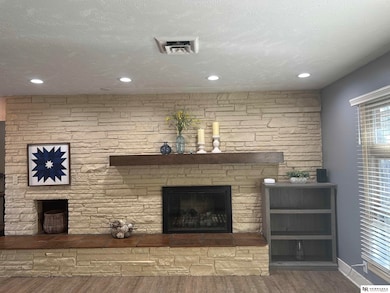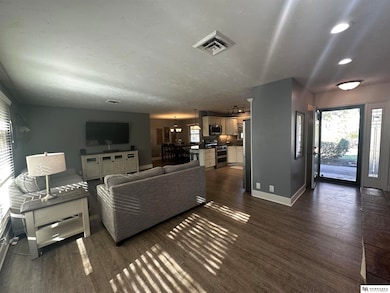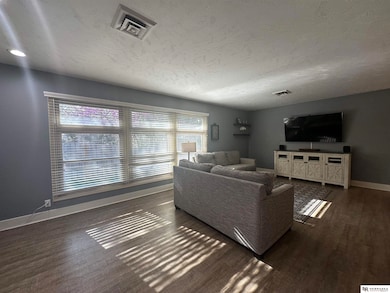
3444 S 96th St Omaha, NE 68124
Oakdale NeighborhoodHighlights
- Fireplace in Primary Bedroom
- Ranch Style House
- 2 Car Attached Garage
- Oakdale Elementary School Rated A-
- No HOA
- Walk-In Closet
About This Home
As of May 2025In the heart of D66, this ranch home has so much to offer! Enjoy a thoughtfully designed family room, kitchen, and informal dining room placement that makes it a main floor trifecta and always the place to be. Separate flex room can be sourced any number of ways to fit a current or changing lifestyle. Of three bedrooms, one includes a large primary suite that is large enough to host a sitting room or office, and also features lots of closet space and a remodeled primary bath featuring a tile surround shower--it's like heaven! The backyard is so peaceful and private and is a perfect extension to bring any occasion outside onto the beautiful paver patio. So close to many midtown destinations, the desire to make this the place to call home is both strong and well worth it.
Last Agent to Sell the Property
Nebraska Realty Brokerage Phone: 402-490-3674 License #20020747 Listed on: 04/18/2025

Home Details
Home Type
- Single Family
Est. Annual Taxes
- $4,808
Year Built
- Built in 1963
Lot Details
- 0.25 Acre Lot
- Lot Dimensions are 80 x 137
- Property is Fully Fenced
- Privacy Fence
- Wood Fence
- Level Lot
- Sprinkler System
Parking
- 2 Car Attached Garage
- Garage Door Opener
Home Design
- Ranch Style House
- Composition Roof
Interior Spaces
- 1,847 Sq Ft Home
- Ceiling Fan
- Window Treatments
- Family Room with Fireplace
- 2 Fireplaces
Kitchen
- Oven or Range
- Microwave
- Dishwasher
- Disposal
Flooring
- Wall to Wall Carpet
- Laminate
Bedrooms and Bathrooms
- 3 Bedrooms
- Fireplace in Primary Bedroom
- Walk-In Closet
- Shower Only
Laundry
- Dryer
- Washer
Schools
- Oakdale Elementary School
- Westside Middle School
- Westside High School
Additional Features
- Patio
- Forced Air Heating and Cooling System
Community Details
- No Home Owners Association
- Armbrusts Rockbrook Subdivision
Listing and Financial Details
- Assessor Parcel Number 0526080610
Ownership History
Purchase Details
Home Financials for this Owner
Home Financials are based on the most recent Mortgage that was taken out on this home.Purchase Details
Home Financials for this Owner
Home Financials are based on the most recent Mortgage that was taken out on this home.Purchase Details
Home Financials for this Owner
Home Financials are based on the most recent Mortgage that was taken out on this home.Similar Homes in Omaha, NE
Home Values in the Area
Average Home Value in this Area
Purchase History
| Date | Type | Sale Price | Title Company |
|---|---|---|---|
| Warranty Deed | $300,000 | Green Title & Escrow | |
| Survivorship Deed | $191,000 | Aksarben Title And Escrow | |
| Warranty Deed | $148,000 | Nebraska Land Title & Abstra |
Mortgage History
| Date | Status | Loan Amount | Loan Type |
|---|---|---|---|
| Open | $270,000 | New Conventional | |
| Previous Owner | $15,000 | Commercial | |
| Previous Owner | $172,278 | New Conventional | |
| Previous Owner | $141,252 | FHA | |
| Previous Owner | $143,760 | FHA | |
| Previous Owner | $111,661 | New Conventional |
Property History
| Date | Event | Price | Change | Sq Ft Price |
|---|---|---|---|---|
| 05/30/2025 05/30/25 | Sold | $300,000 | +1.7% | $162 / Sq Ft |
| 04/19/2025 04/19/25 | Pending | -- | -- | -- |
| 04/18/2025 04/18/25 | For Sale | $295,000 | +54.5% | $160 / Sq Ft |
| 05/06/2016 05/06/16 | Sold | $191,000 | 0.0% | $103 / Sq Ft |
| 03/13/2016 03/13/16 | Pending | -- | -- | -- |
| 03/11/2016 03/11/16 | For Sale | $191,000 | -- | $103 / Sq Ft |
Tax History Compared to Growth
Tax History
| Year | Tax Paid | Tax Assessment Tax Assessment Total Assessment is a certain percentage of the fair market value that is determined by local assessors to be the total taxable value of land and additions on the property. | Land | Improvement |
|---|---|---|---|---|
| 2024 | $5,087 | $287,200 | $30,500 | $256,700 |
| 2023 | $5,087 | $249,400 | $30,500 | $218,900 |
| 2022 | $4,780 | $218,400 | $30,500 | $187,900 |
| 2021 | $4,845 | $218,400 | $30,500 | $187,900 |
| 2020 | $4,257 | $188,600 | $30,500 | $158,100 |
| 2019 | $4,103 | $179,700 | $30,500 | $149,200 |
| 2018 | $4,115 | $179,700 | $30,500 | $149,200 |
| 2017 | $3,629 | $162,100 | $30,500 | $131,600 |
| 2016 | $3,595 | $161,500 | $13,200 | $148,300 |
| 2015 | $3,309 | $150,900 | $12,300 | $138,600 |
| 2014 | $3,309 | $150,900 | $12,300 | $138,600 |
Agents Affiliated with this Home
-
Mike Beacom

Seller's Agent in 2025
Mike Beacom
Nebraska Realty
(402) 490-3674
2 in this area
36 Total Sales
-
Paul Hanson

Buyer's Agent in 2025
Paul Hanson
Better Homes and Gardens R.E.
(402) 541-8889
1 in this area
77 Total Sales
-
Rusty Johnson

Seller's Agent in 2016
Rusty Johnson
BHHS Ambassador Real Estate
(402) 738-0131
4 in this area
284 Total Sales
-
Tasha Moss

Seller Co-Listing Agent in 2016
Tasha Moss
Real Broker NE, LLC
(402) 612-6693
200 Total Sales
Map
Source: Great Plains Regional MLS
MLS Number: 22510143
APN: 2608-0610-05
- 9514 Grover St
- 3105 Armbrust Dr
- 3604 S 94th St
- 9718 Frederick St
- 9826 Nina St
- 9627 Oak Cir
- 9958 Spring Cir
- 9334 Spring St
- 3009 S 94th St
- 3040 Paddock Rd
- 9316 Oak St
- 3003 Paddock Plaza Unit 102
- 3717 Cornhusker Dr
- 3516 S 101st St
- 10119 Grover St
- 3615 S 102nd St
- 2525 S 95th Cir
- 3315 S 104th Ave
- 3612 S 105th Ave
- 2621 S 105th St
