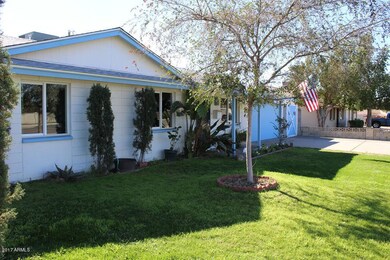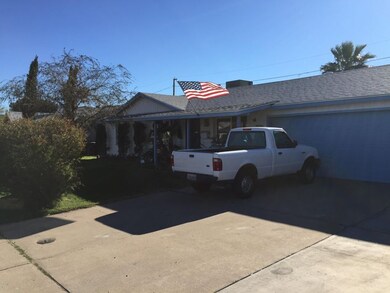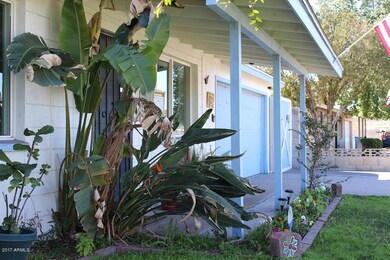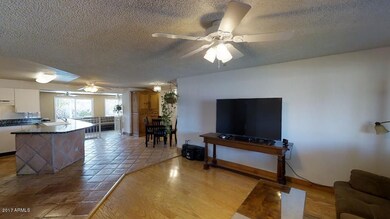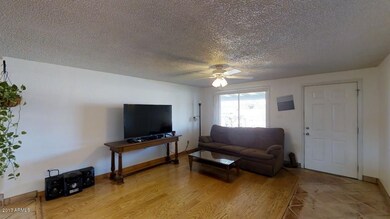
3445 E Thunderbird Rd Phoenix, AZ 85032
Paradise Valley NeighborhoodHighlights
- Heated Spa
- Solar Power System
- No HOA
- Shadow Mountain High School Rated A-
- Private Yard
- Covered patio or porch
About This Home
As of June 2019BEAUTIFUL 3BDRM 2BTHS HOME WITH OPEN FLOOR PLAN KITCHEN,DINING AND LIVING AREA WITH TILE AND WOOD FLOORS GATED POOL JACUZZI, COVERED PATIO WITH RELAXING OASIS GREEN PLANTS, RV PARKING, TWO CAR GARAGE, BUILDER WORK SHOP,EXTRA CEILING STORAGE AREA IN GARAGE, EASY FREEWAY ACCESS AND LEASED SOLAR SYSTEM TO REDUCE ENERGY COSTS!
Home Details
Home Type
- Single Family
Est. Annual Taxes
- $824
Year Built
- Built in 1970
Lot Details
- 7,102 Sq Ft Lot
- Block Wall Fence
- Misting System
- Private Yard
- Grass Covered Lot
Parking
- 2 Car Garage
- 1 Open Parking Space
- Garage Door Opener
Home Design
- Composition Roof
- Block Exterior
Interior Spaces
- 1,240 Sq Ft Home
- 1-Story Property
- Tile Flooring
- Washer and Dryer Hookup
Kitchen
- Eat-In Kitchen
- Breakfast Bar
- Electric Cooktop
- Kitchen Island
Bedrooms and Bathrooms
- 3 Bedrooms
- 2 Bathrooms
Pool
- Heated Spa
- Private Pool
- Above Ground Spa
- Fence Around Pool
Outdoor Features
- Covered patio or porch
- Outdoor Storage
Schools
- Indian Bend Elementary School
- Sunrise Middle School
- Paradise Valley High School
Utilities
- Central Air
- Heating Available
- High Speed Internet
- Cable TV Available
Additional Features
- Solar Power System
- Property is near a bus stop
Community Details
- No Home Owners Association
- Association fees include no fees
- Built by John F Long
- Paradise Valley Oasis 2 Lots 1 Subdivision
Listing and Financial Details
- Tax Lot 207
- Assessor Parcel Number 166-52-016
Ownership History
Purchase Details
Home Financials for this Owner
Home Financials are based on the most recent Mortgage that was taken out on this home.Purchase Details
Home Financials for this Owner
Home Financials are based on the most recent Mortgage that was taken out on this home.Purchase Details
Purchase Details
Home Financials for this Owner
Home Financials are based on the most recent Mortgage that was taken out on this home.Similar Homes in Phoenix, AZ
Home Values in the Area
Average Home Value in this Area
Purchase History
| Date | Type | Sale Price | Title Company |
|---|---|---|---|
| Warranty Deed | $275,000 | Lawyers Title Of Arizona Inc | |
| Warranty Deed | -- | Great American Title Agency | |
| Interfamily Deed Transfer | -- | None Available | |
| Warranty Deed | $112,000 | Capital Title Agency |
Mortgage History
| Date | Status | Loan Amount | Loan Type |
|---|---|---|---|
| Open | $266,923 | FHA | |
| Closed | $270,019 | FHA | |
| Previous Owner | $183,500 | New Conventional | |
| Previous Owner | $179,550 | New Conventional | |
| Previous Owner | $115,400 | New Conventional | |
| Previous Owner | $114,977 | FHA | |
| Previous Owner | $108,109 | FHA | |
| Previous Owner | $50,000 | Credit Line Revolving | |
| Previous Owner | $106,500 | Unknown | |
| Previous Owner | $106,400 | New Conventional |
Property History
| Date | Event | Price | Change | Sq Ft Price |
|---|---|---|---|---|
| 06/06/2019 06/06/19 | Price Changed | $275,000 | -3.5% | $172 / Sq Ft |
| 06/06/2019 06/06/19 | For Sale | $284,900 | 0.0% | $179 / Sq Ft |
| 06/06/2019 06/06/19 | Price Changed | $284,900 | +3.6% | $179 / Sq Ft |
| 06/05/2019 06/05/19 | Sold | $275,000 | -3.5% | $172 / Sq Ft |
| 04/12/2019 04/12/19 | Price Changed | $284,900 | 0.0% | $179 / Sq Ft |
| 04/06/2019 04/06/19 | Price Changed | $285,000 | -5.0% | $179 / Sq Ft |
| 03/14/2019 03/14/19 | Price Changed | $299,999 | -3.2% | $188 / Sq Ft |
| 02/28/2019 02/28/19 | For Sale | $310,000 | +64.0% | $194 / Sq Ft |
| 04/14/2017 04/14/17 | Sold | $189,000 | 0.0% | $152 / Sq Ft |
| 03/02/2017 03/02/17 | Pending | -- | -- | -- |
| 02/28/2017 02/28/17 | Price Changed | $189,000 | -5.0% | $152 / Sq Ft |
| 02/20/2017 02/20/17 | For Sale | $199,000 | 0.0% | $160 / Sq Ft |
| 02/02/2017 02/02/17 | Pending | -- | -- | -- |
| 01/27/2017 01/27/17 | For Sale | $199,000 | -- | $160 / Sq Ft |
Tax History Compared to Growth
Tax History
| Year | Tax Paid | Tax Assessment Tax Assessment Total Assessment is a certain percentage of the fair market value that is determined by local assessors to be the total taxable value of land and additions on the property. | Land | Improvement |
|---|---|---|---|---|
| 2025 | $952 | $11,288 | -- | -- |
| 2024 | $931 | $10,751 | -- | -- |
| 2023 | $931 | $29,950 | $5,990 | $23,960 |
| 2022 | $922 | $21,900 | $4,380 | $17,520 |
| 2021 | $937 | $19,000 | $3,800 | $15,200 |
| 2020 | $905 | $18,000 | $3,600 | $14,400 |
| 2019 | $909 | $15,230 | $3,040 | $12,190 |
| 2018 | $876 | $13,460 | $2,690 | $10,770 |
| 2017 | $837 | $13,420 | $2,680 | $10,740 |
| 2016 | $824 | $12,820 | $2,560 | $10,260 |
| 2015 | $764 | $11,450 | $2,290 | $9,160 |
Agents Affiliated with this Home
-
Inna Novey

Seller's Agent in 2019
Inna Novey
West USA Realty
(602) 672-7012
5 in this area
118 Total Sales
-
Charles Fertal

Buyer's Agent in 2019
Charles Fertal
Compass
(480) 709-9220
5 in this area
96 Total Sales
-
C
Buyer's Agent in 2019
Chaz Fertal
My Home Group
-
Kayla Fertal
K
Buyer Co-Listing Agent in 2019
Kayla Fertal
Compass
(480) 709-9220
4 in this area
86 Total Sales
-
M
Buyer Co-Listing Agent in 2019
Makayla Fertal
My Home Group
-
Jacob Chapman

Seller's Agent in 2017
Jacob Chapman
Realty85
(602) 502-3008
6 in this area
127 Total Sales
Map
Source: Arizona Regional Multiple Listing Service (ARMLS)
MLS Number: 5552535
APN: 166-52-016
- 3487 E Delcoa Dr
- 3301 E Sharon Dr
- 13839 N 33rd St
- 13629 N 36th St
- 3217 E Friess Dr
- 3620 E Ludlow Dr
- 3649 E Delcoa Dr
- 3515 E Winchcomb Dr
- 3615 E Hearn Rd
- 14027 N 32nd St
- 3643 E Friess Dr
- 3708 E Joan de Arc Ave
- 3508 E Gelding Dr
- 3220 E Andorra Dr
- 14436 N 34th Place
- 14215 N 36th Way
- 3452 E Evans Dr
- 3307 E Roveen Ave
- 3437 E Acoma Dr
- 13614 N 38th Place

