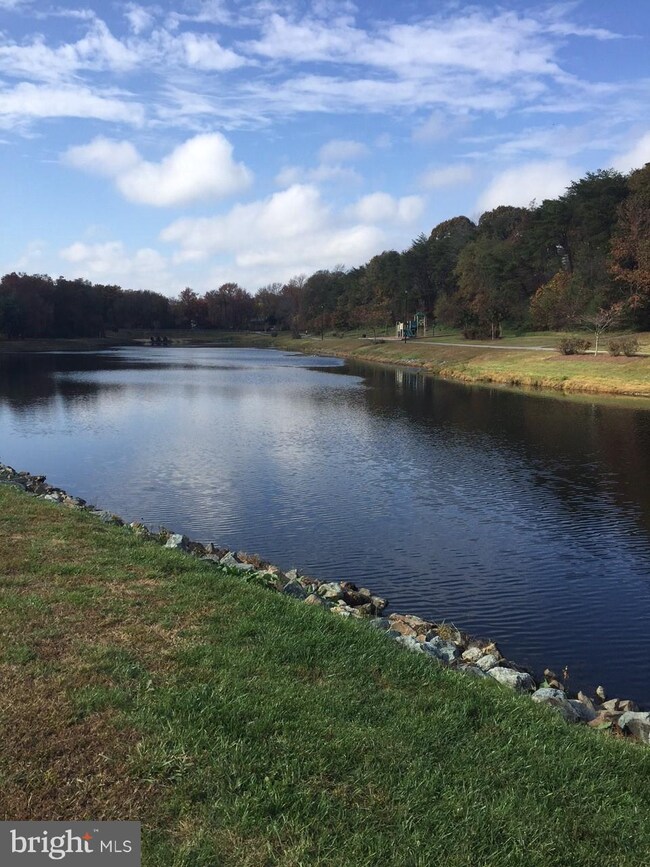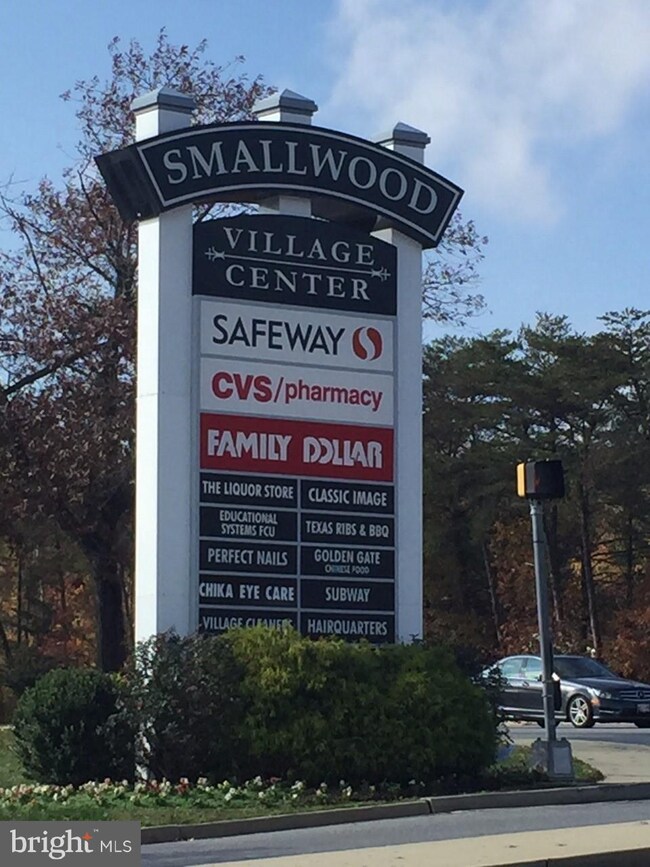
3447 Iris Place Waldorf, MD 20602
Saint Charles NeighborhoodHighlights
- Private Pool
- Community Lake
- Traditional Floor Plan
- Colonial Architecture
- Deck
- Upgraded Countertops
About This Home
As of May 2025Single family home at a town home price! It's true! Come and see this fantastic two story colonial home, situated on a private lane and with all the bells and whistles! One of the best yards in the neighborhood with fencing, decking and more. NEW roof, granite, windows, hvac. c fans, porch rails, tub refinishing and much more! Plus, a usable garage and an extra parking pad for off street parking!
Last Agent to Sell the Property
CENTURY 21 New Millennium License #515011 Listed on: 11/18/2017

Home Details
Home Type
- Single Family
Est. Annual Taxes
- $2,885
Year Built
- Built in 1983
Lot Details
- 6,247 Sq Ft Lot
- Split Rail Fence
- Back Yard Fenced
- Wire Fence
- Landscaped
- No Through Street
- Flag Lot
- The property's topography is level
- Property is in very good condition
- Property is zoned PUD
HOA Fees
- $65 Monthly HOA Fees
Parking
- 1 Car Attached Garage
- Front Facing Garage
- Garage Door Opener
- Driveway
- On-Street Parking
- Off-Street Parking
Home Design
- Colonial Architecture
- Slab Foundation
- Asphalt Roof
- Wood Siding
- Vinyl Siding
- Concrete Perimeter Foundation
Interior Spaces
- 1,434 Sq Ft Home
- Property has 2 Levels
- Traditional Floor Plan
- Low Emissivity Windows
- Insulated Windows
- Window Treatments
- Casement Windows
- Window Screens
- French Doors
- Insulated Doors
- Living Room
- Dining Room
- Storm Doors
Kitchen
- Eat-In Kitchen
- Built-In Self-Cleaning Oven
- Electric Oven or Range
- Range Hood
- Ice Maker
- Dishwasher
- Upgraded Countertops
- Disposal
Bedrooms and Bathrooms
- 3 Bedrooms
- En-Suite Primary Bedroom
- En-Suite Bathroom
- 2 Full Bathrooms
Laundry
- Dryer
- Washer
Outdoor Features
- Private Pool
- Pipestem Lot
- Deck
- Shed
- Wrap Around Porch
Schools
- Mary B. Neal Elementary School
- Benjamin Stoddert Middle School
- Thomas Stone High School
Utilities
- Cooling Available
- Heat Pump System
- Vented Exhaust Fan
- Underground Utilities
- Electric Water Heater
- Cable TV Available
Listing and Financial Details
- Tax Lot 54
- Assessor Parcel Number 0906128998
Community Details
Overview
- Association fees include management, pool(s)
- Huntington Community
- St Charles Sub Huntington Subdivision
- Community Lake
- Planned Unit Development
Amenities
- Picnic Area
- Common Area
- Convenience Store
Recreation
- Baseball Field
- Community Pool
- Jogging Path
- Bike Trail
Ownership History
Purchase Details
Purchase Details
Purchase Details
Home Financials for this Owner
Home Financials are based on the most recent Mortgage that was taken out on this home.Similar Homes in Waldorf, MD
Home Values in the Area
Average Home Value in this Area
Purchase History
| Date | Type | Sale Price | Title Company |
|---|---|---|---|
| Deed | $129,500 | -- | |
| Deed | $129,950 | -- | |
| Deed | $106,000 | -- |
Mortgage History
| Date | Status | Loan Amount | Loan Type |
|---|---|---|---|
| Open | $81,817 | Stand Alone Second | |
| Previous Owner | $104,800 | No Value Available | |
| Closed | -- | No Value Available |
Property History
| Date | Event | Price | Change | Sq Ft Price |
|---|---|---|---|---|
| 05/19/2025 05/19/25 | Sold | $400,000 | 0.0% | $270 / Sq Ft |
| 02/25/2025 02/25/25 | For Sale | $399,900 | +66.6% | $270 / Sq Ft |
| 01/16/2025 01/16/25 | Sold | $240,000 | -7.7% | $162 / Sq Ft |
| 01/22/2024 01/22/24 | For Sale | $260,000 | -15.9% | $175 / Sq Ft |
| 12/07/2021 12/07/21 | Sold | $309,000 | -1.9% | $209 / Sq Ft |
| 10/27/2021 10/27/21 | Pending | -- | -- | -- |
| 10/15/2021 10/15/21 | For Sale | $315,000 | -3.8% | $213 / Sq Ft |
| 08/31/2021 08/31/21 | Sold | $327,500 | 0.0% | $186 / Sq Ft |
| 07/30/2021 07/30/21 | Pending | -- | -- | -- |
| 07/30/2021 07/30/21 | Price Changed | $327,500 | +0.8% | $186 / Sq Ft |
| 07/28/2021 07/28/21 | For Sale | $324,900 | +3.1% | $184 / Sq Ft |
| 12/17/2020 12/17/20 | Sold | $315,000 | +1.6% | $220 / Sq Ft |
| 11/20/2020 11/20/20 | Pending | -- | -- | -- |
| 11/13/2020 11/13/20 | For Sale | $310,000 | +55.0% | $216 / Sq Ft |
| 06/23/2020 06/23/20 | Sold | $200,000 | -13.0% | $139 / Sq Ft |
| 06/05/2020 06/05/20 | Pending | -- | -- | -- |
| 06/01/2020 06/01/20 | Price Changed | $229,900 | -2.0% | $160 / Sq Ft |
| 05/29/2020 05/29/20 | Price Changed | $234,500 | -2.3% | $164 / Sq Ft |
| 05/27/2020 05/27/20 | For Sale | $239,900 | 0.0% | $167 / Sq Ft |
| 05/23/2020 05/23/20 | Price Changed | $239,900 | -10.8% | $167 / Sq Ft |
| 02/26/2018 02/26/18 | Sold | $269,000 | 0.0% | $188 / Sq Ft |
| 01/15/2018 01/15/18 | Pending | -- | -- | -- |
| 11/18/2017 11/18/17 | For Sale | $269,000 | +25.1% | $188 / Sq Ft |
| 11/09/2015 11/09/15 | Sold | $215,000 | 0.0% | $150 / Sq Ft |
| 10/01/2015 10/01/15 | Pending | -- | -- | -- |
| 09/24/2015 09/24/15 | For Sale | $215,000 | -- | $150 / Sq Ft |
Tax History Compared to Growth
Tax History
| Year | Tax Paid | Tax Assessment Tax Assessment Total Assessment is a certain percentage of the fair market value that is determined by local assessors to be the total taxable value of land and additions on the property. | Land | Improvement |
|---|---|---|---|---|
| 2024 | $3,860 | $285,800 | $126,000 | $159,800 |
| 2023 | $3,842 | $268,867 | $0 | $0 |
| 2022 | $3,586 | $251,933 | $0 | $0 |
| 2021 | $3,173 | $235,000 | $96,000 | $139,000 |
| 2020 | $3,173 | $224,000 | $0 | $0 |
| 2019 | $3,011 | $213,000 | $0 | $0 |
| 2018 | $2,827 | $202,000 | $90,000 | $112,000 |
| 2017 | $2,756 | $197,167 | $0 | $0 |
| 2016 | -- | $192,333 | $0 | $0 |
| 2015 | $2,389 | $187,500 | $0 | $0 |
| 2014 | $2,389 | $187,500 | $0 | $0 |
Agents Affiliated with this Home
-
JORGE RIVERA HERNANDEZ

Seller's Agent in 2025
JORGE RIVERA HERNANDEZ
Allfirst Realty, Inc.
(410) 782-9671
1 in this area
83 Total Sales
-
Rebecca Ravera

Seller's Agent in 2025
Rebecca Ravera
Real Broker, LLC
(443) 844-1446
1 in this area
173 Total Sales
-
Jose martinez maravilla
J
Buyer's Agent in 2025
Jose martinez maravilla
Long & Foster
1 in this area
2 Total Sales
-
Jordan Jent

Buyer's Agent in 2025
Jordan Jent
Keller Williams Gateway LLC
(217) 508-8648
1 in this area
10 Total Sales
-
Sarah Swann

Seller's Agent in 2021
Sarah Swann
Baldus Real Estate, Inc.
(301) 643-9492
6 in this area
160 Total Sales
-
Mark Frisco

Seller's Agent in 2021
Mark Frisco
Century 21 New Millennium
(443) 532-8776
12 in this area
535 Total Sales
Map
Source: Bright MLS
MLS Number: 1004171999
APN: 06-129013
- 3439 A Forsythia Place
- 12201 Sweetwood Place
- 3467C Lilac Place
- 3415 White Fir Ct
- 3411 White Fir Ct
- 3898 Northgate Place
- 3975 Wintergreen Place
- 3874 Northgate Place
- 12473 Turtle Dove Place
- 3464 Tamarack Ct
- 3539 Smokethorn Ct
- 3498 Sour Cherry Ct
- 3500 Sugar Maple Ct
- 3666 Pine Cone Cir
- 3100 Heathcote Rd
- 2120 Duchy Ct
- 3188 Guilford Dr
- 3126 Heathcote Rd
- 12397 Sandstone St
- 3075 Heathcote Rd






