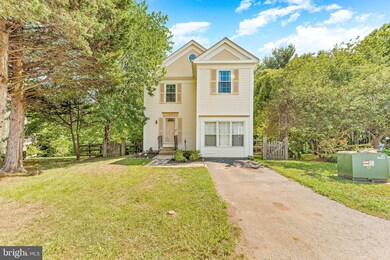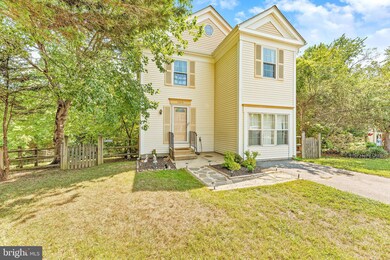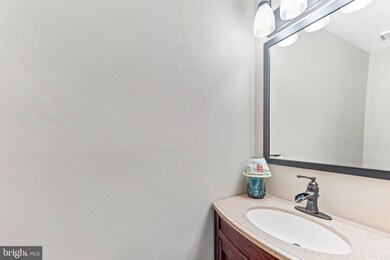
3447 Iris Place Waldorf, MD 20602
Saint Charles NeighborhoodHighlights
- Fitness Center
- Open Floorplan
- Community Lake
- View of Trees or Woods
- Colonial Architecture
- Clubhouse
About This Home
As of May 2025***7/24 open house has been cancelled, call to set up a showing*** RENOVATED BATHROOMS!!! 1764 Sqft 3 Bedroom 2.5 Bathroom Colonial w/ a very private lot that backs to a community pond! As soon as you enter you will notice the updated flooring that leads from the foyer into the 2 story family room. The nicely appointed half bathroom is located near the front door. The family room opens to both the kitchen and dining rooms which is perfect for entertaining. The kitchen is updated with granite countertops and custom painted cabinetry. The dining room provides access to the homes rear deck and fenced in private back yard. Beyond the fence there is a community walking path and a small pond. Completing the first floor is a large partially finished room that is currently used for storage, but could serve many purposes. Head upstairs to find the spacious primary suite with a walking closet and en-suite primary bathroom! Both upstairs bathrooms have been fully renovated with new flooring, vanities, mirrors, fixtures, paint, and custom SUBWAY TILED SHOWERS! Bedrooms 2 and 3 are currently being used as his/her offices. The hall bathroom connects to the upstairs laundry room which provides additional storage! Just minutes away from dining and shopping in Waldorf, this is a home you will not want to miss!
Home Details
Home Type
- Single Family
Est. Annual Taxes
- $3,130
Year Built
- Built in 1983
Lot Details
- 6,079 Sq Ft Lot
- Backs To Open Common Area
- Cul-De-Sac
- Property is Fully Fenced
- Wood Fence
- Wire Fence
- Backs to Trees or Woods
- Property is in good condition
- Property is zoned PUD, PLANNED UNIT DEV
HOA Fees
- $68 Monthly HOA Fees
Property Views
- Pond
- Woods
Home Design
- Colonial Architecture
- Shingle Roof
- Architectural Shingle Roof
- Vinyl Siding
Interior Spaces
- 1,764 Sq Ft Home
- Property has 2 Levels
- Open Floorplan
- High Ceiling
- Double Pane Windows
- Entrance Foyer
- Family Room Off Kitchen
- Combination Kitchen and Dining Room
- Crawl Space
Kitchen
- Breakfast Area or Nook
- Electric Oven or Range
- Dishwasher
- Upgraded Countertops
Flooring
- Wood
- Carpet
- Laminate
Bedrooms and Bathrooms
- 3 Bedrooms
- En-Suite Primary Bedroom
- En-Suite Bathroom
Laundry
- Laundry Room
- Laundry on upper level
- Dryer
Parking
- Driveway
- Off-Street Parking
Outdoor Features
- Pond
- Deck
- Shed
Utilities
- Central Air
- Heat Pump System
- Vented Exhaust Fan
- Electric Water Heater
Listing and Financial Details
- Tax Lot 57
- Assessor Parcel Number 0906129021
Community Details
Overview
- Association fees include common area maintenance, recreation facility, road maintenance
- Huntington Lake Commons Subdivision
- Community Lake
Amenities
- Picnic Area
- Common Area
- Clubhouse
- Game Room
- Community Center
- Party Room
Recreation
- Soccer Field
- Community Basketball Court
- Community Playground
- Fitness Center
- Community Pool
- Recreational Area
- Bike Trail
Ownership History
Purchase Details
Purchase Details
Purchase Details
Home Financials for this Owner
Home Financials are based on the most recent Mortgage that was taken out on this home.Similar Homes in the area
Home Values in the Area
Average Home Value in this Area
Purchase History
| Date | Type | Sale Price | Title Company |
|---|---|---|---|
| Deed | $129,500 | -- | |
| Deed | $129,950 | -- | |
| Deed | $106,000 | -- |
Mortgage History
| Date | Status | Loan Amount | Loan Type |
|---|---|---|---|
| Open | $81,817 | Stand Alone Second | |
| Previous Owner | $104,800 | No Value Available | |
| Closed | -- | No Value Available |
Property History
| Date | Event | Price | Change | Sq Ft Price |
|---|---|---|---|---|
| 05/19/2025 05/19/25 | Sold | $400,000 | 0.0% | $270 / Sq Ft |
| 02/25/2025 02/25/25 | For Sale | $399,900 | +66.6% | $270 / Sq Ft |
| 01/16/2025 01/16/25 | Sold | $240,000 | -7.7% | $162 / Sq Ft |
| 01/22/2024 01/22/24 | For Sale | $260,000 | -15.9% | $175 / Sq Ft |
| 12/07/2021 12/07/21 | Sold | $309,000 | -1.9% | $209 / Sq Ft |
| 10/27/2021 10/27/21 | Pending | -- | -- | -- |
| 10/15/2021 10/15/21 | For Sale | $315,000 | -3.8% | $213 / Sq Ft |
| 08/31/2021 08/31/21 | Sold | $327,500 | 0.0% | $186 / Sq Ft |
| 07/30/2021 07/30/21 | Pending | -- | -- | -- |
| 07/30/2021 07/30/21 | Price Changed | $327,500 | +0.8% | $186 / Sq Ft |
| 07/28/2021 07/28/21 | For Sale | $324,900 | +3.1% | $184 / Sq Ft |
| 12/17/2020 12/17/20 | Sold | $315,000 | +1.6% | $220 / Sq Ft |
| 11/20/2020 11/20/20 | Pending | -- | -- | -- |
| 11/13/2020 11/13/20 | For Sale | $310,000 | +55.0% | $216 / Sq Ft |
| 06/23/2020 06/23/20 | Sold | $200,000 | -13.0% | $139 / Sq Ft |
| 06/05/2020 06/05/20 | Pending | -- | -- | -- |
| 06/01/2020 06/01/20 | Price Changed | $229,900 | -2.0% | $160 / Sq Ft |
| 05/29/2020 05/29/20 | Price Changed | $234,500 | -2.3% | $164 / Sq Ft |
| 05/27/2020 05/27/20 | For Sale | $239,900 | 0.0% | $167 / Sq Ft |
| 05/23/2020 05/23/20 | Price Changed | $239,900 | -10.8% | $167 / Sq Ft |
| 02/26/2018 02/26/18 | Sold | $269,000 | 0.0% | $188 / Sq Ft |
| 01/15/2018 01/15/18 | Pending | -- | -- | -- |
| 11/18/2017 11/18/17 | For Sale | $269,000 | +25.1% | $188 / Sq Ft |
| 11/09/2015 11/09/15 | Sold | $215,000 | 0.0% | $150 / Sq Ft |
| 10/01/2015 10/01/15 | Pending | -- | -- | -- |
| 09/24/2015 09/24/15 | For Sale | $215,000 | -- | $150 / Sq Ft |
Tax History Compared to Growth
Tax History
| Year | Tax Paid | Tax Assessment Tax Assessment Total Assessment is a certain percentage of the fair market value that is determined by local assessors to be the total taxable value of land and additions on the property. | Land | Improvement |
|---|---|---|---|---|
| 2024 | $3,860 | $285,800 | $126,000 | $159,800 |
| 2023 | $3,842 | $268,867 | $0 | $0 |
| 2022 | $3,586 | $251,933 | $0 | $0 |
| 2021 | $3,173 | $235,000 | $96,000 | $139,000 |
| 2020 | $3,173 | $224,000 | $0 | $0 |
| 2019 | $3,011 | $213,000 | $0 | $0 |
| 2018 | $2,827 | $202,000 | $90,000 | $112,000 |
| 2017 | $2,756 | $197,167 | $0 | $0 |
| 2016 | -- | $192,333 | $0 | $0 |
| 2015 | $2,389 | $187,500 | $0 | $0 |
| 2014 | $2,389 | $187,500 | $0 | $0 |
Agents Affiliated with this Home
-
JORGE RIVERA HERNANDEZ

Seller's Agent in 2025
JORGE RIVERA HERNANDEZ
Allfirst Realty, Inc.
(410) 782-9671
1 in this area
83 Total Sales
-
Rebecca Ravera

Seller's Agent in 2025
Rebecca Ravera
Real Broker, LLC
(443) 844-1446
1 in this area
173 Total Sales
-
Jose martinez maravilla
J
Buyer's Agent in 2025
Jose martinez maravilla
Long & Foster
1 in this area
2 Total Sales
-
Jordan Jent

Buyer's Agent in 2025
Jordan Jent
Keller Williams Gateway LLC
(217) 508-8648
1 in this area
10 Total Sales
-
Sarah Swann

Seller's Agent in 2021
Sarah Swann
Baldus Real Estate, Inc.
(301) 643-9492
6 in this area
161 Total Sales
-
Mark Frisco

Seller's Agent in 2021
Mark Frisco
Century 21 New Millennium
(443) 532-8776
12 in this area
533 Total Sales
Map
Source: Bright MLS
MLS Number: MDCH2001944
APN: 06-129013
- 3439 A Forsythia Place
- 12201 Sweetwood Place
- 3467C Lilac Place
- 3415 White Fir Ct
- 3411 White Fir Ct
- 3898 Northgate Place
- 3975 Wintergreen Place
- 3874 Northgate Place
- 12473 Turtle Dove Place
- 3464 Tamarack Ct
- 3539 Smokethorn Ct
- 3498 Sour Cherry Ct
- 3500 Sugar Maple Ct
- 3666 Pine Cone Cir
- 3100 Heathcote Rd
- 2120 Duchy Ct
- 3188 Guilford Dr
- 3126 Heathcote Rd
- 12397 Sandstone St
- 3075 Heathcote Rd






