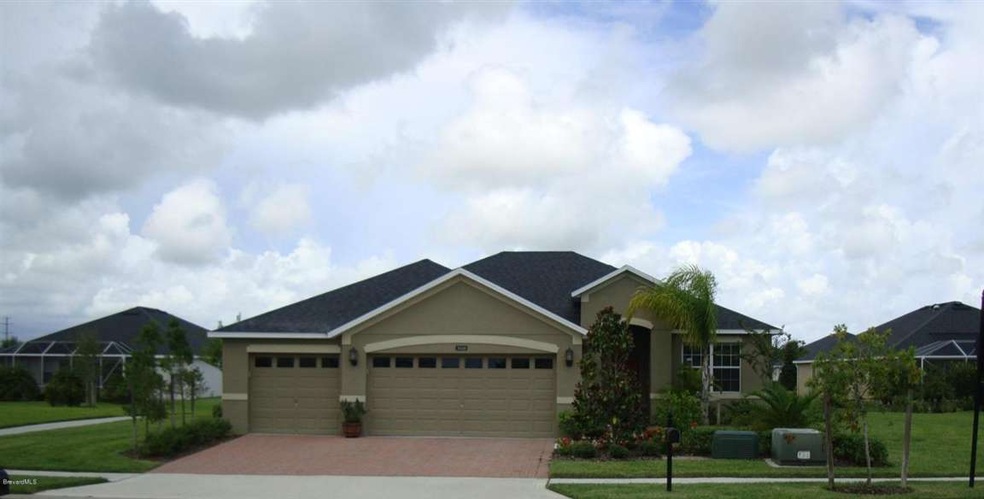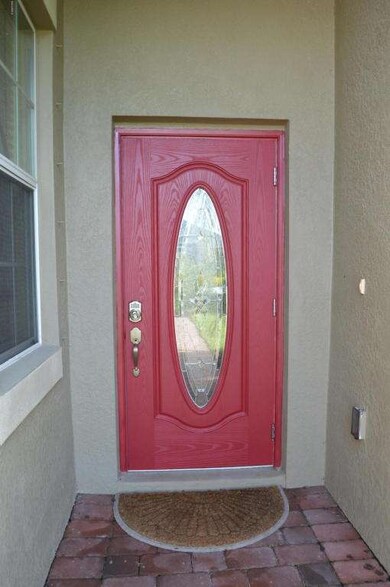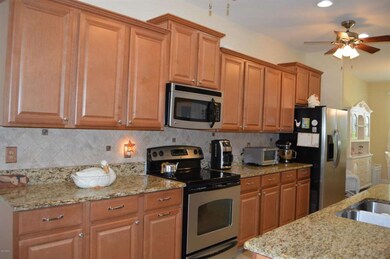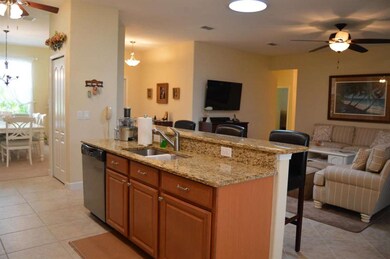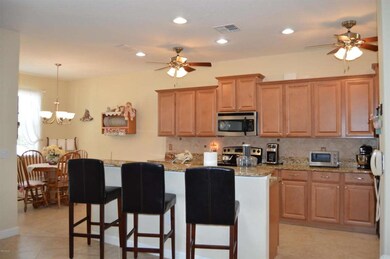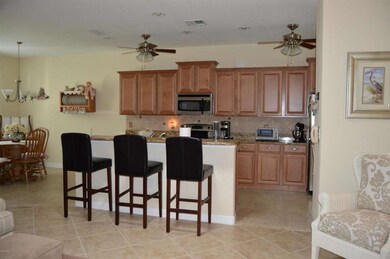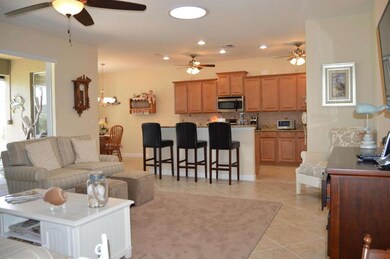
3448 Ahern Place Melbourne, FL 32940
Heritage Isle NeighborhoodHighlights
- Fitness Center
- Senior Community
- Clubhouse
- Gated with Attendant
- Open Floorplan
- Screened Porch
About This Home
As of January 2025REDUCED to sell. Price is firm. DON'T MISS THIS. One of a kind! Lennar's Devonshire model. 4 beds/2 baths/3 car garage. Extended lanai features tile floor & hurricane shade. Extra land on both sides of home. Custom cabinets in laundry. Insulated garage with custom wall cabinets, sink & overhead storage rack. Custom Kitchen cabinets, stainless appliances, custom back splash, granite counters, cabinets w/pull out drawers and double trash container. Two solar tubes. Extra custom landscaping. This home must be seen! Shows like a model! Decorator done! Live in this beautiful 55+ community with every amenity possible, including Olympic size pool, 21,000 sq ft clubhouse, tennis, basketball, cafe, and every activity to make your life exciting and happy! Why wait to build? This home is perfect!!
Home Details
Home Type
- Single Family
Est. Annual Taxes
- $4,187
Year Built
- Built in 2011
Lot Details
- 0.27 Acre Lot
- South Facing Home
HOA Fees
- $293 Monthly HOA Fees
Parking
- 3 Car Attached Garage
- Garage Door Opener
Home Design
- Shingle Roof
- Concrete Siding
- Block Exterior
- Asphalt
- Stucco
Interior Spaces
- 1,911 Sq Ft Home
- 1-Story Property
- Open Floorplan
- Built-In Features
- Ceiling Fan
- Family Room
- Dining Room
- Screened Porch
Kitchen
- Eat-In Kitchen
- Breakfast Bar
- Electric Range
- Microwave
- Ice Maker
- Dishwasher
- Disposal
Flooring
- Carpet
- Tile
Bedrooms and Bathrooms
- 4 Bedrooms
- Split Bedroom Floorplan
- Walk-In Closet
- 2 Full Bathrooms
- Separate Shower in Primary Bathroom
Laundry
- Laundry Room
- Dryer
- Washer
Home Security
- Security System Owned
- Hurricane or Storm Shutters
Outdoor Features
- Patio
Schools
- Quest Elementary School
- Kennedy Middle School
- Viera High School
Utilities
- Central Heating and Cooling System
- Electric Water Heater
- Cable TV Available
Listing and Financial Details
- Assessor Parcel Number 26-36-08-26-000cc.0-0001.00
Community Details
Overview
- Senior Community
- Association fees include insurance
- $148 Other Monthly Fees
- Heritage Isle Pud Phase 6 1St Replat Subdivision
- Maintained Community
Amenities
- Clubhouse
Recreation
- Tennis Courts
- Community Basketball Court
- Shuffleboard Court
- Fitness Center
- Community Pool
- Community Spa
- Park
- Jogging Path
Security
- Gated with Attendant
- Resident Manager or Management On Site
Ownership History
Purchase Details
Home Financials for this Owner
Home Financials are based on the most recent Mortgage that was taken out on this home.Purchase Details
Home Financials for this Owner
Home Financials are based on the most recent Mortgage that was taken out on this home.Purchase Details
Home Financials for this Owner
Home Financials are based on the most recent Mortgage that was taken out on this home.Purchase Details
Home Financials for this Owner
Home Financials are based on the most recent Mortgage that was taken out on this home.Purchase Details
Similar Homes in Melbourne, FL
Home Values in the Area
Average Home Value in this Area
Purchase History
| Date | Type | Sale Price | Title Company |
|---|---|---|---|
| Warranty Deed | $570,000 | Celebration Title | |
| Warranty Deed | $570,000 | Celebration Title | |
| Warranty Deed | $390,000 | Attorney | |
| Warranty Deed | $290,000 | State Title Partners Llp | |
| Warranty Deed | $248,000 | State Title Partners Llp | |
| Special Warranty Deed | $210,000 | North American Title Company |
Mortgage History
| Date | Status | Loan Amount | Loan Type |
|---|---|---|---|
| Open | $440,000 | New Conventional | |
| Closed | $440,000 | New Conventional | |
| Previous Owner | $320,000 | Credit Line Revolving | |
| Previous Owner | $190,000 | VA |
Property History
| Date | Event | Price | Change | Sq Ft Price |
|---|---|---|---|---|
| 01/15/2025 01/15/25 | Sold | $570,000 | -0.9% | $298 / Sq Ft |
| 12/10/2024 12/10/24 | Pending | -- | -- | -- |
| 11/09/2024 11/09/24 | For Sale | $575,000 | +47.4% | $301 / Sq Ft |
| 05/12/2021 05/12/21 | Sold | $390,000 | 0.0% | $204 / Sq Ft |
| 04/05/2021 04/05/21 | Pending | -- | -- | -- |
| 04/04/2021 04/04/21 | For Sale | $390,000 | +34.5% | $204 / Sq Ft |
| 10/15/2015 10/15/15 | Sold | $290,000 | -3.3% | $152 / Sq Ft |
| 09/12/2015 09/12/15 | Pending | -- | -- | -- |
| 08/04/2015 08/04/15 | Price Changed | $299,900 | -3.3% | $157 / Sq Ft |
| 07/03/2015 07/03/15 | For Sale | $310,000 | +25.0% | $162 / Sq Ft |
| 11/15/2013 11/15/13 | Sold | $248,000 | -4.6% | $130 / Sq Ft |
| 09/25/2013 09/25/13 | Pending | -- | -- | -- |
| 08/22/2013 08/22/13 | For Sale | $259,900 | -- | $136 / Sq Ft |
Tax History Compared to Growth
Tax History
| Year | Tax Paid | Tax Assessment Tax Assessment Total Assessment is a certain percentage of the fair market value that is determined by local assessors to be the total taxable value of land and additions on the property. | Land | Improvement |
|---|---|---|---|---|
| 2023 | $5,670 | $343,780 | $0 | $0 |
| 2022 | $5,300 | $333,770 | $0 | $0 |
| 2021 | $5,301 | $283,720 | $52,500 | $231,220 |
| 2020 | $4,476 | $258,380 | $0 | $0 |
| 2019 | $4,432 | $252,580 | $48,000 | $204,580 |
| 2018 | $4,988 | $247,830 | $48,000 | $199,830 |
| 2017 | $5,136 | $249,360 | $48,000 | $201,360 |
| 2016 | $4,968 | $218,990 | $48,000 | $170,990 |
| 2015 | $4,165 | $201,520 | $48,000 | $153,520 |
| 2014 | $4,187 | $199,930 | $48,000 | $151,930 |
Agents Affiliated with this Home
-
Rachel DeCamp

Seller's Agent in 2025
Rachel DeCamp
RLL Real Estate Group
(321) 403-7155
1 in this area
11 Total Sales
-
Marly And David Simmons Team

Buyer's Agent in 2025
Marly And David Simmons Team
Real Broker LLC
(305) 942-3606
6 in this area
64 Total Sales
-
M
Buyer's Agent in 2025
Marlynn Simmons
House Facts Realty
-
J
Seller's Agent in 2021
Jama Porter
EXP Realty, LLC
-
Michele Corriveau

Buyer's Agent in 2021
Michele Corriveau
RE/MAX
(321) 698-4347
4 in this area
93 Total Sales
-
Joy Frankel

Seller's Agent in 2015
Joy Frankel
RE/MAX
(321) 446-5826
21 in this area
58 Total Sales
Map
Source: Space Coast MLS (Space Coast Association of REALTORS®)
MLS Number: 729253
APN: 26-36-08-26-000CC.0-0001.00
- 3489 Ahern Place
- 6741 Ringold St
- 3980 Funston Cir
- 3196 Quint Dr
- 3156 Quint Dr
- 3140 Le Conte St
- 3130 Le Conte St
- 3722 Carambola Cir
- 3853 Carambola Cir
- 6921 Abbeyville Rd
- 3164 Savoy Dr
- 3523 Carambola Cir
- 6908 Mcgrady Dr
- 3624 Sansome Cir
- 3804 Sansome Cir
- 3765 Sansome Cir
- 2500 Camberly Cir
- 5908 Van Ness Dr
- 5928 Van Ness Dr
- 3495 Gurrero Dr
