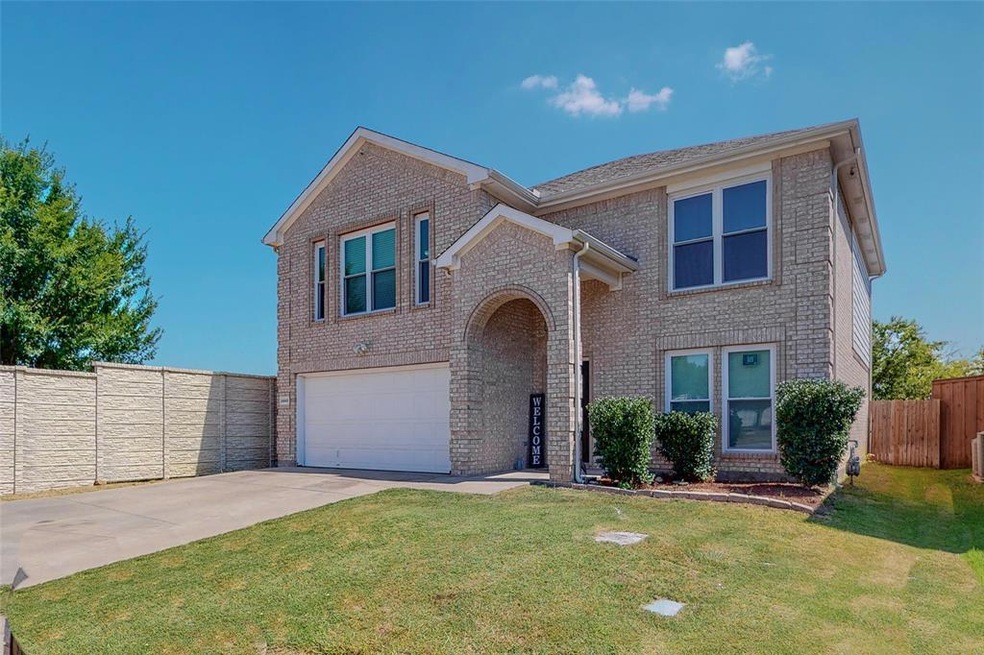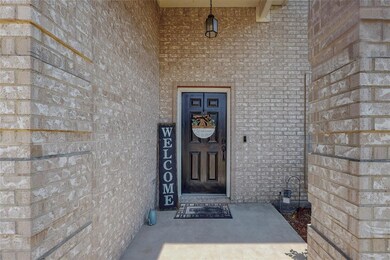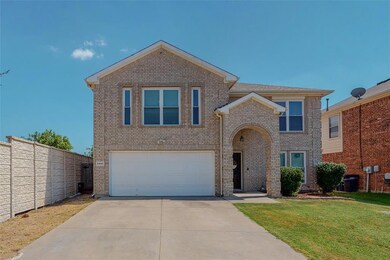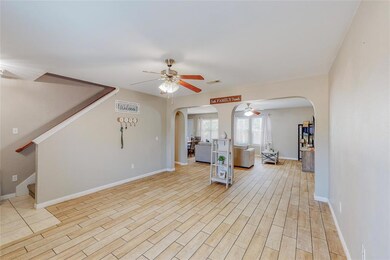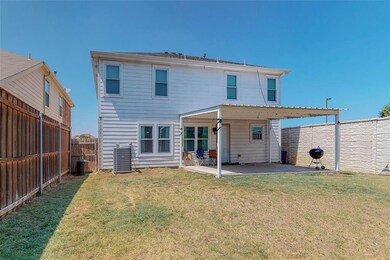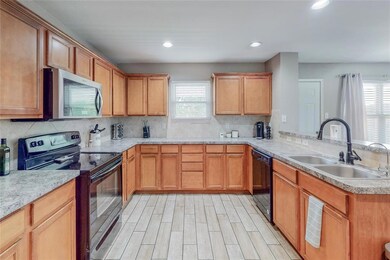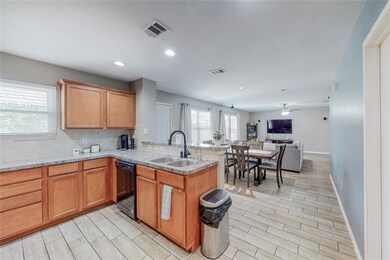
3448 Baby Doe Ct Fort Worth, TX 76137
Fossil Park NeighborhoodHighlights
- Covered patio or porch
- Circular Driveway
- 2 Car Attached Garage
- Fossil Ridge High School Rated A-
- Cul-De-Sac
- Walk-In Closet
About This Home
As of August 2022FABULOUS 2 STORY 4-2.5-2 on CUL-DE-SAC in FOSSIL PARK LOADED WITH UPGRADES!*If you are needing a House with a spacious open floor plan, large rooms & over sized Bedrooms all with big walk-in Closets-THIS IS IT!* 2020-NEW Wood Look Tile,17 NEW Windows installed in 2020* NEW HVAC Installed in 2019* NEW Roof & Gutters in 2018 *Lrg Chef's Kitchen with Breakfast Bar *walk-in Pantry opens to both Dining & Living with a wall of windows*Numerous arched openings to 2nd Dining & Living-optional Flex space & Guest Half Bath*Soft Gray tones & neutral colors throughout*Covered Patio, side privacy wall & more. List of upgrades completed by previous owner in transaction desk. All info herein to be verified by buyer or their agent.
Last Agent to Sell the Property
Keller Williams Fort Worth License #0478270 Listed on: 07/05/2022

Home Details
Home Type
- Single Family
Est. Annual Taxes
- $7,357
Year Built
- Built in 2007
Lot Details
- 6,098 Sq Ft Lot
- Cul-De-Sac
Parking
- 2 Car Attached Garage
- Circular Driveway
Home Design
- Brick Exterior Construction
- Slab Foundation
- Composition Roof
Interior Spaces
- 2,543 Sq Ft Home
- 2-Story Property
- Ceramic Tile Flooring
Kitchen
- Electric Range
- Dishwasher
- Disposal
Bedrooms and Bathrooms
- 4 Bedrooms
- Walk-In Closet
Outdoor Features
- Covered patio or porch
- Rain Gutters
Schools
- Basswood Elementary School
- Fossilridg High School
Utilities
- Central Air
- Heating System Uses Natural Gas
- High Speed Internet
Community Details
- Association fees include management
- Fossil Park Add Subdivision
Listing and Financial Details
- Legal Lot and Block 22 / N
- Assessor Parcel Number 41098021
Ownership History
Purchase Details
Home Financials for this Owner
Home Financials are based on the most recent Mortgage that was taken out on this home.Purchase Details
Home Financials for this Owner
Home Financials are based on the most recent Mortgage that was taken out on this home.Purchase Details
Similar Homes in Fort Worth, TX
Home Values in the Area
Average Home Value in this Area
Purchase History
| Date | Type | Sale Price | Title Company |
|---|---|---|---|
| Vendors Lien | -- | None Available | |
| Vendors Lien | -- | None Available | |
| Warranty Deed | -- | None Available |
Mortgage History
| Date | Status | Loan Amount | Loan Type |
|---|---|---|---|
| Open | $300,000 | New Conventional | |
| Closed | $249,775 | New Conventional | |
| Previous Owner | $166,321 | VA | |
| Previous Owner | $168,547 | VA |
Property History
| Date | Event | Price | Change | Sq Ft Price |
|---|---|---|---|---|
| 08/17/2022 08/17/22 | Sold | -- | -- | -- |
| 07/18/2022 07/18/22 | Pending | -- | -- | -- |
| 07/05/2022 07/05/22 | For Sale | $365,000 | +46.0% | $144 / Sq Ft |
| 05/04/2020 05/04/20 | Sold | -- | -- | -- |
| 03/29/2020 03/29/20 | Pending | -- | -- | -- |
| 03/21/2020 03/21/20 | For Sale | $250,000 | -- | $98 / Sq Ft |
Tax History Compared to Growth
Tax History
| Year | Tax Paid | Tax Assessment Tax Assessment Total Assessment is a certain percentage of the fair market value that is determined by local assessors to be the total taxable value of land and additions on the property. | Land | Improvement |
|---|---|---|---|---|
| 2024 | $7,593 | $335,000 | $60,000 | $275,000 |
| 2023 | $8,499 | $371,500 | $60,000 | $311,500 |
| 2022 | $7,790 | $300,672 | $60,000 | $240,672 |
| 2021 | $7,551 | $273,623 | $60,000 | $213,623 |
| 2020 | $6,101 | $220,000 | $60,000 | $160,000 |
| 2019 | $6,306 | $220,000 | $60,000 | $160,000 |
| 2018 | $5,046 | $197,070 | $45,000 | $152,070 |
| 2017 | $5,777 | $197,070 | $45,000 | $152,070 |
| 2016 | $5,252 | $175,000 | $25,000 | $150,000 |
| 2015 | $5,132 | $174,200 | $25,000 | $149,200 |
| 2014 | $5,132 | $167,900 | $25,000 | $142,900 |
Agents Affiliated with this Home
-
Martha Ortiz
M
Seller's Agent in 2022
Martha Ortiz
Keller Williams Fort Worth
(817) 896-3684
1 in this area
74 Total Sales
-
Ruja Maka

Buyer's Agent in 2022
Ruja Maka
DHS Realty
(573) 200-4122
1 in this area
181 Total Sales
-
Steve Kahn

Seller's Agent in 2020
Steve Kahn
Century 21 Mike Bowman, Inc.
(817) 946-8906
4,356 Total Sales
Map
Source: North Texas Real Estate Information Systems (NTREIS)
MLS Number: 20105037
APN: 41098021
- 6620 Friendsway Dr
- 3440 Baby Doe Ct
- 3428 Baby Doe Ct
- 6652 Friendsway Dr
- 3513 Stone Creek Ln N
- 6716 Thaxton Trail
- 3532 Stone Creek Ln N
- 6716 Cambrian Way
- 3520 Stone Creek Ln S
- 6432 Stone Creek Terrace
- 6928 Carrington Ln
- 6948 Carrington Ln
- 6925 Sandshell Blvd
- 2936 Peyton Brook Dr
- 6936 Pascal Way
- 2932 Peyton Brook Dr
- 6956 Pascal Way
- 2916 Peyton Brook Dr
- 2908 Peyton Brook Dr
- 3804 Chestnut St
