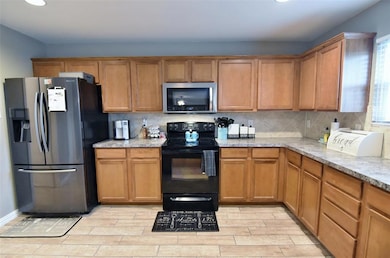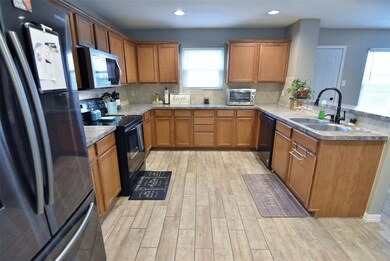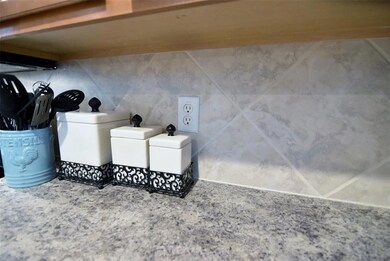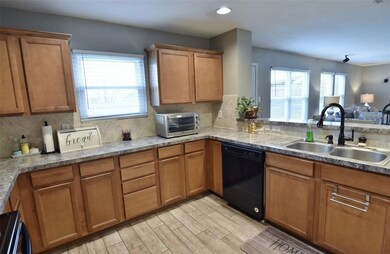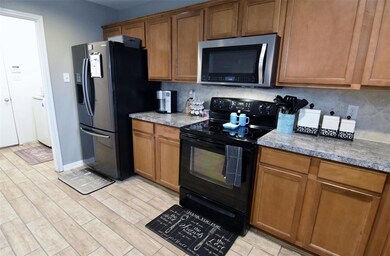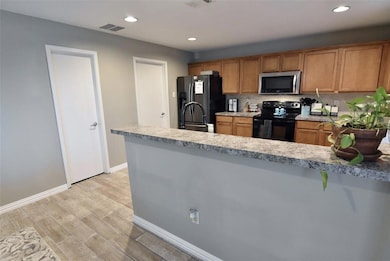
3448 Baby Doe Ct Fort Worth, TX 76137
Fossil Park NeighborhoodHighlights
- Traditional Architecture
- Cul-De-Sac
- Patio
- Fossil Ridge High School Rated A-
- 2-Car Garage with two garage doors
- Ceramic Tile Flooring
About This Home
As of August 2022FABULOUS 2 STORY 4-2.5-2 on CUL-DE-SAC in FOSSIL PARK LOADED WITH UPGRADES!*If your needing a House with a spacious open floor plan,large rooms & over sized Bedrooms all with big walk-in Closets-THIS IS IT!*2020-NEW Wood Look Tile,17 NEW Windows,NEW Door & Fresh Interior Paint*2019 NEW HVAC,NEW Confection-Microwave,NEW Ring Doorbell with Cameras & Duct Vents Cleaned*2018 NEW Roof & Gutters,NEW Dishwasher & NEW Fence*Lrg Chef's Kitchen with Breakfast Bar,Diagonal tiled back splash & walk-in Pantry opens to both Dining & Living with a wall of windows*Numerous arched openings to 2nd Dining & Living-optional Flex space & Guest Half Bath*Soft Gray tones & neutral colors throughout*Open Patio,side privacy wall & more
Last Agent to Sell the Property
Century 21 Mike Bowman, Inc. License #0353405 Listed on: 03/21/2020

Home Details
Home Type
- Single Family
Est. Annual Taxes
- $7,593
Year Built
- Built in 2007
Lot Details
- 6,098 Sq Ft Lot
- Cul-De-Sac
- Wood Fence
- Landscaped
- Irregular Lot
- Sprinkler System
- Few Trees
- Large Grassy Backyard
HOA Fees
- $17 Monthly HOA Fees
Parking
- 2-Car Garage with two garage doors
- Front Facing Garage
- Garage Door Opener
Home Design
- Traditional Architecture
- Brick Exterior Construction
- Slab Foundation
- Frame Construction
- Composition Roof
- Siding
Interior Spaces
- 2,543 Sq Ft Home
- 2-Story Property
- Decorative Lighting
- <<energyStarQualifiedWindowsToken>>
- Window Treatments
- Fire and Smoke Detector
- Washer and Electric Dryer Hookup
Kitchen
- Electric Range
- <<microwave>>
- Plumbed For Ice Maker
- Dishwasher
- Disposal
Flooring
- Carpet
- Ceramic Tile
Bedrooms and Bathrooms
- 4 Bedrooms
Eco-Friendly Details
- Energy-Efficient HVAC
Outdoor Features
- Patio
- Rain Gutters
Schools
- Basswood Elementary School
- Vista Ridge Middle School
- Fossilridg High School
Utilities
- Central Heating and Cooling System
- Heating System Uses Natural Gas
- Underground Utilities
- Individual Gas Meter
- Gas Water Heater
- High Speed Internet
- Cable TV Available
Community Details
- Association fees include maintenance structure, management fees
- Fossil Park Add Subdivision
- Mandatory home owners association
Listing and Financial Details
- Tax Lot 22
- Assessor Parcel Number 41098021
Ownership History
Purchase Details
Home Financials for this Owner
Home Financials are based on the most recent Mortgage that was taken out on this home.Purchase Details
Home Financials for this Owner
Home Financials are based on the most recent Mortgage that was taken out on this home.Purchase Details
Similar Homes in the area
Home Values in the Area
Average Home Value in this Area
Purchase History
| Date | Type | Sale Price | Title Company |
|---|---|---|---|
| Vendors Lien | -- | None Available | |
| Vendors Lien | -- | None Available | |
| Warranty Deed | -- | None Available |
Mortgage History
| Date | Status | Loan Amount | Loan Type |
|---|---|---|---|
| Open | $300,000 | New Conventional | |
| Closed | $249,775 | New Conventional | |
| Previous Owner | $166,321 | VA | |
| Previous Owner | $168,547 | VA |
Property History
| Date | Event | Price | Change | Sq Ft Price |
|---|---|---|---|---|
| 08/17/2022 08/17/22 | Sold | -- | -- | -- |
| 07/18/2022 07/18/22 | Pending | -- | -- | -- |
| 07/05/2022 07/05/22 | For Sale | $365,000 | +46.0% | $144 / Sq Ft |
| 05/04/2020 05/04/20 | Sold | -- | -- | -- |
| 03/29/2020 03/29/20 | Pending | -- | -- | -- |
| 03/21/2020 03/21/20 | For Sale | $250,000 | -- | $98 / Sq Ft |
Tax History Compared to Growth
Tax History
| Year | Tax Paid | Tax Assessment Tax Assessment Total Assessment is a certain percentage of the fair market value that is determined by local assessors to be the total taxable value of land and additions on the property. | Land | Improvement |
|---|---|---|---|---|
| 2024 | $7,593 | $335,000 | $60,000 | $275,000 |
| 2023 | $8,499 | $371,500 | $60,000 | $311,500 |
| 2022 | $7,790 | $300,672 | $60,000 | $240,672 |
| 2021 | $7,551 | $273,623 | $60,000 | $213,623 |
| 2020 | $6,101 | $220,000 | $60,000 | $160,000 |
| 2019 | $6,306 | $220,000 | $60,000 | $160,000 |
| 2018 | $5,046 | $197,070 | $45,000 | $152,070 |
| 2017 | $5,777 | $197,070 | $45,000 | $152,070 |
| 2016 | $5,252 | $175,000 | $25,000 | $150,000 |
| 2015 | $5,132 | $174,200 | $25,000 | $149,200 |
| 2014 | $5,132 | $167,900 | $25,000 | $142,900 |
Agents Affiliated with this Home
-
Martha Ortiz
M
Seller's Agent in 2022
Martha Ortiz
Keller Williams Fort Worth
(817) 896-3684
1 in this area
74 Total Sales
-
Ruja Maka

Buyer's Agent in 2022
Ruja Maka
DHS Realty
(573) 200-4122
1 in this area
181 Total Sales
-
Steve Kahn

Seller's Agent in 2020
Steve Kahn
Century 21 Mike Bowman, Inc.
(817) 946-8906
4,355 Total Sales
Map
Source: North Texas Real Estate Information Systems (NTREIS)
MLS Number: 14307019
APN: 41098021
- 6620 Friendsway Dr
- 3440 Baby Doe Ct
- 3428 Baby Doe Ct
- 6652 Friendsway Dr
- 3513 Stone Creek Ln N
- 6716 Thaxton Trail
- 3532 Stone Creek Ln N
- 6716 Cambrian Way
- 3520 Stone Creek Ln S
- 3073 Peyton Brook Dr
- 6432 Stone Creek Terrace
- 6808 Carrington Ln
- 6928 Carrington Ln
- 6948 Carrington Ln
- 6925 Sandshell Blvd
- 2936 Peyton Brook Dr
- 6936 Pascal Way
- 2932 Peyton Brook Dr
- 6956 Pascal Way
- 2916 Peyton Brook Dr

