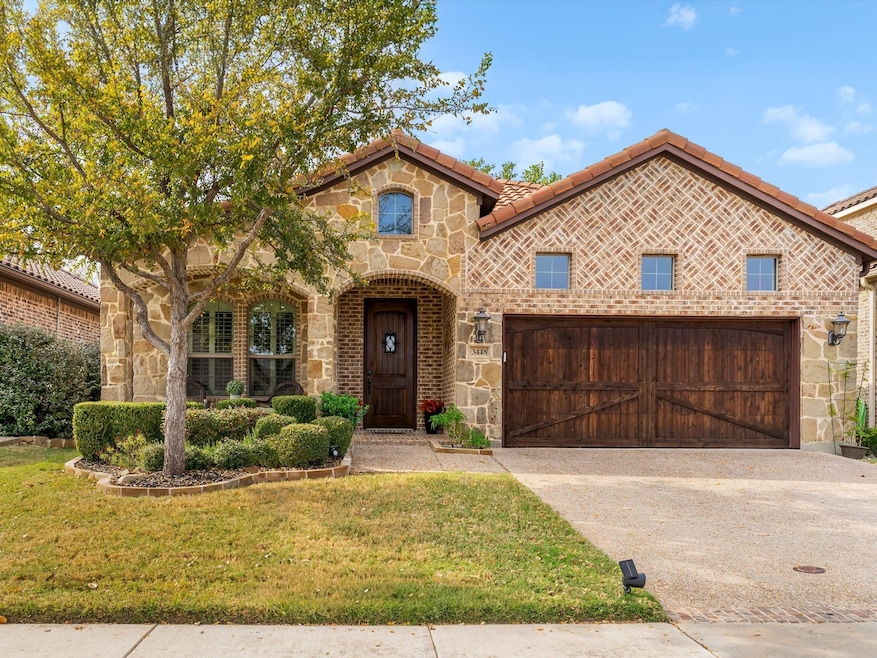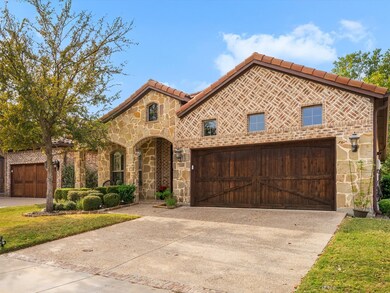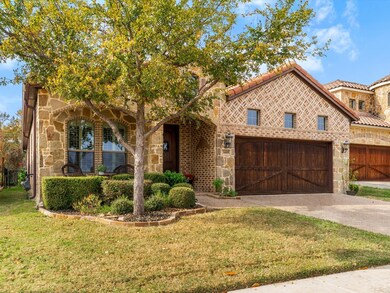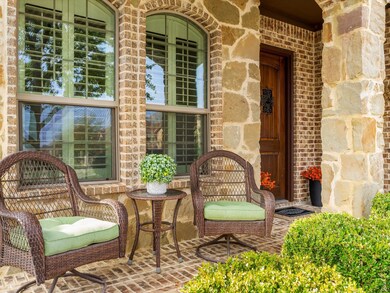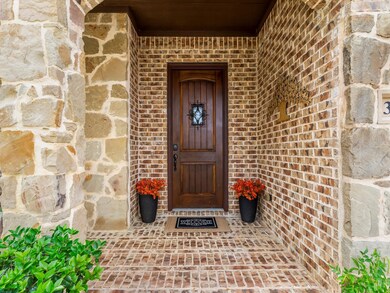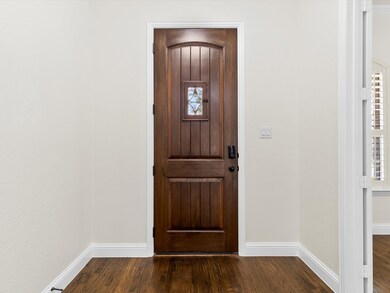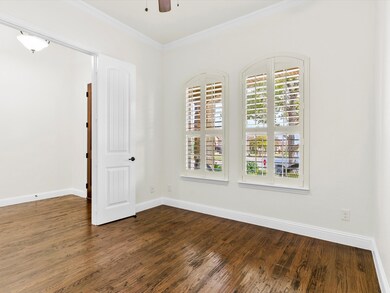3448 Tuscan Hills Cir Denton, TX 76210
South Denton NeighborhoodEstimated payment $3,501/month
Highlights
- Fitness Center
- Open Floorplan
- Clubhouse
- Denton High School Rated A-
- Community Lake
- Vaulted Ceiling
About This Home
This beautifully maintained home is located in Tuscan Hills, a welcoming and friendly Mediterranean-style community nestled beside Unicorn Lake with access to a scenic walking path. Neighbors enjoy peaceful streets, well-kept surroundings, and a true sense of connection. The striking exterior showcases stone, brick, and a tile roof, setting the tone for the home’s inviting character. Inside, the open split floor plan is elevated by hand-scraped wood floors and includes 3 bedrooms, 2 full baths, and a private study with French doors and plantation shutters. The spacious primary suite features a large bathroom with his-and-hers vanities, an oversized walk-in shower with bench, and a generous walk-in closet. Perfect for gatherings, the home offers a formal dining room and a large family room with a corner stone fireplace, all open to the chef’s kitchen with beautifully stained rustic cabinets, granite countertops, a gas cooktop, and a large island that flows into the breakfast area. Enjoy morning coffee on the inviting front porch, where neighbors often stop by for a friendly chat, or unwind on the covered back patio overlooking the freshly landscaped yard and private treed greenbelt—now enhanced with remote-controlled, motorized, retractable all-weather screens for year-round comfort. Additional upgrades include freshly painted interiors, updated landscaping, and new epoxy garage floors. HOA fees add to the ease of living, covering front and back lawn mowing, cleaning of the front and back patios and porches, access to a community pool and fitness center, and maintenance of greenbelts and common areas. Tuscan Hills is a close-knit community conveniently located near restaurants, shopping, a movie theater, and top medical facilities—offering both comfort and connection in an ideal setting.
Listing Agent
Local Pro Realty LLC Brokerage Phone: 469-993-3121 License #0717184 Listed on: 11/15/2025
Open House Schedule
-
Saturday, November 22, 20252:00 to 4:00 pm11/22/2025 2:00:00 PM +00:0011/22/2025 4:00:00 PM +00:00Add to Calendar
Home Details
Home Type
- Single Family
Est. Annual Taxes
- $9,310
Year Built
- Built in 2014
Lot Details
- 5,227 Sq Ft Lot
- Fenced Yard
- Sprinkler System
- Many Trees
- Back Yard
HOA Fees
- $217 Monthly HOA Fees
Parking
- 2 Car Attached Garage
- Front Facing Garage
- Epoxy
- Single Garage Door
- Garage Door Opener
- Driveway
Home Design
- Traditional Architecture
- Mediterranean Architecture
- Brick Exterior Construction
- Slab Foundation
- Tile Roof
Interior Spaces
- 2,193 Sq Ft Home
- 1-Story Property
- Open Floorplan
- Wired For Sound
- Vaulted Ceiling
- Decorative Lighting
- Gas Log Fireplace
- Stone Fireplace
- Metal Fireplace
- Plantation Shutters
- Living Room with Fireplace
Kitchen
- Breakfast Area or Nook
- Eat-In Kitchen
- Convection Oven
- Electric Oven
- Gas Cooktop
- Microwave
- Dishwasher
- Kitchen Island
- Granite Countertops
- Disposal
Flooring
- Wood
- Carpet
Bedrooms and Bathrooms
- 3 Bedrooms
- Walk-In Closet
- 2 Full Bathrooms
Laundry
- Laundry in Utility Room
- Washer and Electric Dryer Hookup
Home Security
- Carbon Monoxide Detectors
- Fire and Smoke Detector
Outdoor Features
- Covered Patio or Porch
- Rain Gutters
Schools
- Nelson Elementary School
- Denton High School
Utilities
- Central Heating and Cooling System
- Heating System Uses Natural Gas
- Underground Utilities
- Tankless Water Heater
- High Speed Internet
- Cable TV Available
Listing and Financial Details
- Legal Lot and Block 13 / A
- Assessor Parcel Number R311254
Community Details
Overview
- Association fees include all facilities, management, ground maintenance
- Assured Association Management Association
- Tuscan Hills Subdivision
- Community Lake
- Greenbelt
Recreation
- Fitness Center
- Community Pool
- Trails
Additional Features
- Clubhouse
- Security Service
Map
Home Values in the Area
Average Home Value in this Area
Tax History
| Year | Tax Paid | Tax Assessment Tax Assessment Total Assessment is a certain percentage of the fair market value that is determined by local assessors to be the total taxable value of land and additions on the property. | Land | Improvement |
|---|---|---|---|---|
| 2025 | $3,395 | $499,000 | $101,250 | $397,750 |
| 2024 | $9,310 | $482,315 | $0 | $0 |
| 2023 | $3,403 | $438,468 | $101,250 | $378,193 |
| 2022 | $8,462 | $398,607 | $101,250 | $297,357 |
| 2021 | $8,290 | $372,901 | $81,000 | $291,901 |
| 2020 | $8,088 | $353,862 | $81,000 | $272,862 |
| 2019 | $8,443 | $353,862 | $81,000 | $272,862 |
| 2018 | $8,402 | $347,826 | $81,000 | $266,826 |
| 2017 | $7,934 | $321,000 | $81,000 | $240,000 |
| 2016 | $5,528 | $321,000 | $81,000 | $240,000 |
| 2015 | $466 | $149,659 | $81,000 | $68,659 |
| 2014 | $466 | $18,630 | $18,630 | $0 |
| 2013 | -- | $18,630 | $18,630 | $0 |
Property History
| Date | Event | Price | List to Sale | Price per Sq Ft | Prior Sale |
|---|---|---|---|---|---|
| 11/21/2025 11/21/25 | For Sale | $474,900 | -4.0% | $217 / Sq Ft | |
| 05/08/2024 05/08/24 | Sold | -- | -- | -- | View Prior Sale |
| 03/30/2024 03/30/24 | Pending | -- | -- | -- | |
| 03/28/2024 03/28/24 | Price Changed | $494,900 | -0.8% | $226 / Sq Ft | |
| 03/28/2024 03/28/24 | For Sale | $499,000 | -- | $228 / Sq Ft |
Purchase History
| Date | Type | Sale Price | Title Company |
|---|---|---|---|
| Warranty Deed | -- | Title Resources | |
| Special Warranty Deed | -- | Stewart | |
| Vendors Lien | -- | Stewart |
Mortgage History
| Date | Status | Loan Amount | Loan Type |
|---|---|---|---|
| Previous Owner | $220,000 | Construction |
Source: North Texas Real Estate Information Systems (NTREIS)
MLS Number: 21059469
APN: R311254
- 3428 Tuscan Hills Cir
- 3000 Bella Lago Dr
- 2817 Hereford Rd
- 2913 Montebello Dr
- 2917 Montebello Dr
- 3009 Montebello Dr
- 2721 Arabian Ave
- 2804 Hollow Ridge Dr
- 2713 Clubhouse Dr
- 2617 Hereford Rd
- 2617 Hollow Ridge Dr
- 2713 Hilcroft Ave
- 2601 Pinto Dr
- 2616 Hilcroft Ave
- 2617 Bissonet Dr
- 2600 Pioneer Dr
- 2508 Pioneer Dr
- 3852 Kirby Dr
- 2505 Pioneer Dr
- 2409 Loon Lake Rd
- 3009 Montebello Dr
- 2617 Hereford Rd
- 2612 Weslayan Dr
- 2600 Clubhouse Dr
- 2512 Clubhouse Dr
- 3202 Unicorn Lake Blvd
- 3840 Chimney Rock Dr
- 2500 Kariba Ln
- 3200 S Interstate 35 E
- 2409 Tahoe Ln
- 2013 Loon Lake Rd
- 2250 Hunter's Creek Rd
- 3687 Harvard Dr
- 3933 Parkhaven Dr
- 1809 Spinnaker Dr
- 3205 Clydesdale Dr
- 3516 Clydesdale Dr
- 3605 Villanova Dr
- 3620 Lipizzan Dr
- 3704 St Johns Dr
