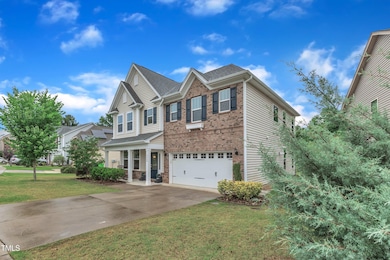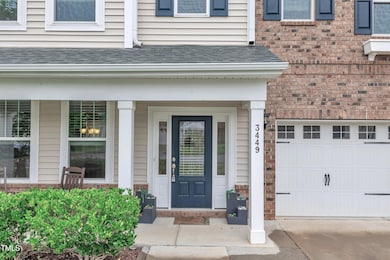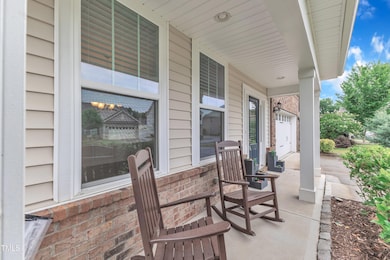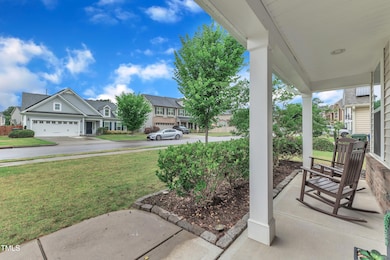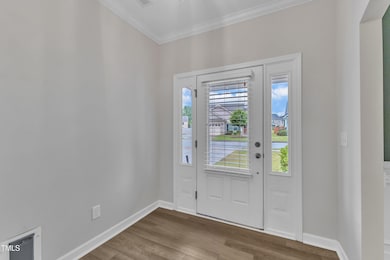
3449 S Beaver Ln Raleigh, NC 27604
Northeast Raleigh NeighborhoodEstimated payment $3,320/month
Highlights
- Hot Property
- Traditional Architecture
- Sun or Florida Room
- Open Floorplan
- Wood Flooring
- Home Office
About This Home
Bright & Spacious 4-Bedroom Home with Exceptional Features! Flooded with natural light, this beautifully designed 4-bedroom, 2.5-bath home offers an ideal blend of comfort and functionality. Step inside to find a welcoming layout that includes a formal dining room with a convenient butler's pantry—perfect for entertaining.The heart of the home is the expansive kitchen, complete with a large center island, stainless steel appliances, built-in Bluetooth speakers, abundant cabinetry, tons of counter space, and a handy corner pantry. The adjoining breakfast area flows seamlessly into a spacious family room and a sunroom, all overlooking the private fenced backyard and patio.Upstairs, you'll find a thoughtfully located laundry room with direct access to the primary suite's walk-in closets. The luxurious primary suite features dual closets, a spa-like bathroom, and a flexible sitting area/home office. The secondary bedrooms are generous and have great closets, offering plenty of storage. The flat lot and 2-car garage work for everyone. Enjoy the versatility of this floor plan that checks all the boxes!
Home Details
Home Type
- Single Family
Est. Annual Taxes
- $4,254
Year Built
- Built in 2017
Lot Details
- 7,405 Sq Ft Lot
- Fenced Yard
- Wrought Iron Fence
- Landscaped
- Back Yard
HOA Fees
- $26 Monthly HOA Fees
Parking
- 2 Car Attached Garage
- Front Facing Garage
- Garage Door Opener
- 4 Open Parking Spaces
Home Design
- Traditional Architecture
- Slab Foundation
- Shingle Roof
- Vinyl Siding
- Stone Veneer
Interior Spaces
- 3,000 Sq Ft Home
- 2-Story Property
- Open Floorplan
- Smooth Ceilings
- Insulated Windows
- Breakfast Room
- Dining Room
- Home Office
- Sun or Florida Room
- Pull Down Stairs to Attic
Kitchen
- Butlers Pantry
- Electric Range
- Microwave
- Ice Maker
- Dishwasher
- Disposal
Flooring
- Wood
- Carpet
- Tile
- Luxury Vinyl Tile
Bedrooms and Bathrooms
- 4 Bedrooms
- Walk-In Closet
- Separate Shower in Primary Bathroom
Laundry
- Laundry Room
- Laundry on upper level
- Washer and Electric Dryer Hookup
Outdoor Features
- Patio
- Fire Pit
- Porch
Schools
- Beaverdam Elementary School
- River Bend Middle School
- Rolesville High School
Utilities
- Forced Air Heating and Cooling System
- Heating System Uses Natural Gas
- Natural Gas Connected
- Cable TV Available
Community Details
- Hrw Association, Phone Number (919) 787-9000
- Neuse River Estates Subdivision
Listing and Financial Details
- Assessor Parcel Number 1735.02-67-6872 0444329487500
Map
Home Values in the Area
Average Home Value in this Area
Tax History
| Year | Tax Paid | Tax Assessment Tax Assessment Total Assessment is a certain percentage of the fair market value that is determined by local assessors to be the total taxable value of land and additions on the property. | Land | Improvement |
|---|---|---|---|---|
| 2024 | $4,254 | $487,542 | $80,000 | $407,542 |
| 2023 | $3,317 | $302,504 | $40,000 | $262,504 |
| 2022 | $3,083 | $302,504 | $40,000 | $262,504 |
| 2021 | $2,963 | $302,504 | $40,000 | $262,504 |
| 2020 | $2,910 | $302,504 | $40,000 | $262,504 |
| 2019 | $3,317 | $284,481 | $60,000 | $224,481 |
| 2018 | $3,128 | $284,481 | $60,000 | $224,481 |
| 2017 | $0 | $0 | $0 | $0 |
Property History
| Date | Event | Price | Change | Sq Ft Price |
|---|---|---|---|---|
| 05/28/2025 05/28/25 | For Sale | $525,000 | -- | $175 / Sq Ft |
Purchase History
| Date | Type | Sale Price | Title Company |
|---|---|---|---|
| Warranty Deed | $283,000 | None Available |
Mortgage History
| Date | Status | Loan Amount | Loan Type |
|---|---|---|---|
| Open | $257,000 | New Conventional | |
| Closed | $268,500 | New Conventional |
About the Listing Agent

As a licensed real estate broker with years of experience, I’m proud to work alongside my husband, Richard, as part of our team—Property Smiths. Together, we bring a thoughtful, client-centered approach to every transaction, blending personalized service with deep market knowledge. We’re affiliated with Northside Realty, a locally owned and independent brokerage with dozens of experienced agents—not a franchise, but a private firm rooted in the community. Whether you’re buying, selling, or
Jo's Other Listings
Source: Doorify MLS
MLS Number: 10099029
APN: 1735.02-67-6872-000
- 3557 S Beaver Ln
- 3413 S Beaver Ln
- 5904 River Lake Cir
- 5812 N Beaver Ln
- 5525 Buffaloe Rd
- 4252 Rockdell Hall St
- 4408 Walker Hallow St
- 4505 Black Drum Dr
- 4507 Black Drum Dr
- 4511 Black Drum Dr
- 4508 Brintons Cottage St
- 6205 River Breeze Ct
- 5943 River Landings Dr
- 5915 River Landings Dr
- 4816 Heathshire Dr
- 4708 River Boat Landing Ct
- 4821 Heathshire Dr
- 5072 Aspen Meadow St
- 4941 Caddis Bend
- 5104 Windmere Chase Dr


