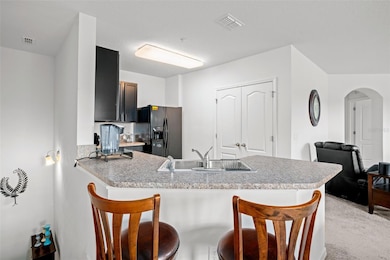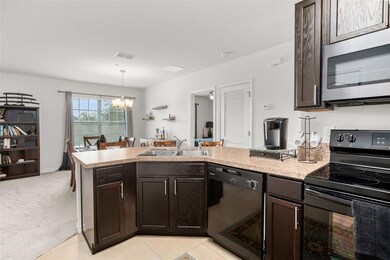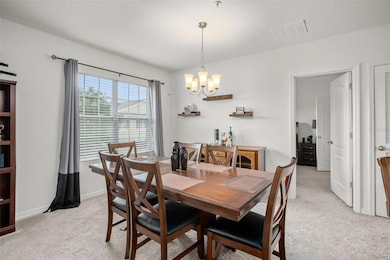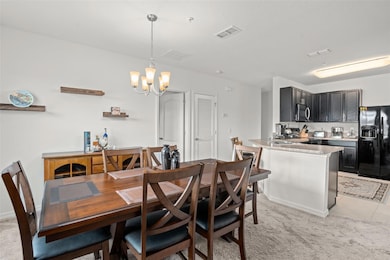
3449 Seneca Club Loop Unit 24-101 Orlando, FL 32808
Rosemont NeighborhoodEstimated payment $1,685/month
Highlights
- Very Popular Property
- High Ceiling
- Walk-In Closet
- Gated Community
- 1 Car Attached Garage
- Living Room
About This Home
Welcome home to this beautiful end unit 2-bedroom, 2-bathroom townhome located on the 2nd floor in the gated community of Westwood Condos. The side entrance brings you into the stairs leading you up to your move-in ready home! The open concept layout features the dining and living room right off the stairs with oversized windows drawing in the natural light. The kitchen features darker cabinetry throughout with a double-door pantry for extra storage. This split floor plan has the primary bedroom off the dining room with an ensuite, and the secondary bedroom is across the way off the living room. In addition to its charm and ideal layout, this property currently generates $2,000 per month in rental income. The existing tenant has a lease in place through May 2026, which can be transferred to you offering an immediate income opportunity from day one. Whether you're a first-time home buyer, looking to downsize, or seeking a fantastic investment property, this home checks all the boxes. This townhome-style condominium is centrally located just minutes away from vibrant downtown living, close to restaurants, supermarkets, and with quick access to major roads. Schedule your private showing now!
Listing Agent
KELLER WILLIAMS REALTY AT THE PARKS Brokerage Phone: 407-629-4420 License #3275393 Listed on: 11/06/2025

Co-Listing Agent
KELLER WILLIAMS REALTY AT THE PARKS Brokerage Phone: 407-629-4420 License #3307838
Townhouse Details
Home Type
- Townhome
Est. Annual Taxes
- $1,769
Year Built
- Built in 2018
Lot Details
- 1,158 Sq Ft Lot
- North Facing Home
HOA Fees
- $277 Monthly HOA Fees
Parking
- 1 Car Attached Garage
Home Design
- Entry on the 2nd floor
- Slab Foundation
- Frame Construction
- Shingle Roof
- Block Exterior
- Stucco
Interior Spaces
- 1,147 Sq Ft Home
- 2-Story Property
- High Ceiling
- Ceiling Fan
- Living Room
- Dining Room
- Laundry in unit
Kitchen
- Range
- Microwave
- Dishwasher
Flooring
- Carpet
- Tile
Bedrooms and Bathrooms
- 2 Bedrooms
- Walk-In Closet
- 2 Full Bathrooms
Schools
- Killarney Elementary School
- College Park Middle School
- Edgewater High School
Utilities
- Central Heating and Cooling System
Listing and Financial Details
- Visit Down Payment Resource Website
- Assessor Parcel Number 09-22-29-9236-24-101
Community Details
Overview
- Association fees include ground maintenance
- Sentry Management Association, Phone Number (407) 788-6700
- Westwood Condo II A Condo Subdivision
Pet Policy
- Pets Allowed
Security
- Gated Community
Map
Home Values in the Area
Average Home Value in this Area
Tax History
| Year | Tax Paid | Tax Assessment Tax Assessment Total Assessment is a certain percentage of the fair market value that is determined by local assessors to be the total taxable value of land and additions on the property. | Land | Improvement |
|---|---|---|---|---|
| 2025 | $1,710 | $154,748 | -- | -- |
| 2024 | $1,581 | $150,387 | -- | -- |
| 2023 | $1,581 | $141,892 | $0 | $0 |
| 2022 | $1,523 | $137,759 | $0 | $0 |
| 2021 | $1,493 | $133,747 | $0 | $0 |
| 2020 | $1,418 | $131,900 | $26,380 | $105,520 |
| 2019 | $1,505 | $131,900 | $26,380 | $105,520 |
| 2018 | $53 | $3,200 | $3,200 | $0 |
Property History
| Date | Event | Price | List to Sale | Price per Sq Ft | Prior Sale |
|---|---|---|---|---|---|
| 11/06/2025 11/06/25 | For Sale | $240,000 | +54.8% | $209 / Sq Ft | |
| 09/21/2018 09/21/18 | Sold | $155,000 | 0.0% | $123 / Sq Ft | View Prior Sale |
| 09/21/2018 09/21/18 | Pending | -- | -- | -- | |
| 09/01/2018 09/01/18 | For Sale | $155,000 | -- | $123 / Sq Ft |
Purchase History
| Date | Type | Sale Price | Title Company |
|---|---|---|---|
| Special Warranty Deed | $155,000 | Dhi Title Of Florida Inc |
Mortgage History
| Date | Status | Loan Amount | Loan Type |
|---|---|---|---|
| Open | $149,572 | FHA |
About the Listing Agent

At The Nickley Group, we're more than just a real estate company. We're a team built on high energy, fun, and a determination to achieve our goals. We bring this same drive to every client interaction, ensuring that their real estate journey is nothing less than exceptional.
We offer a dedicated professional team and innovative online approach to make your real estate journey seamless, whether you're selling or buying. Having helped thousands of families, we have a proven track record of
Thomas' Other Listings
Source: Stellar MLS
MLS Number: O6358605
APN: 09-2229-9236-24-101
- 3429 Seneca Club Loop Unit 26
- 3270 Water Sprite St
- 3206 Water Sprite St
- 3422 Seneca Club Loop Unit 57
- 3537 Seneca Club Loop Unit B
- 3640 Seneca Club Loop Unit 46-103
- 3649 Seneca Club Loop Unit C
- 3100 Eunice Ave
- 3248 Merton Aly
- 2801 Eunice Ave
- 3833 Ironwedge Dr
- 3719 S Lake Orlando Pkwy Unit 5
- 3717 S Lake Orlando Pkwy Unit 7
- 3721 S Lake Orlando Pkwy Unit 2
- 4100 Player Cir Unit 101
- 3705 S Lake Orlando Pkwy Unit 7
- 3725 S Lake Orlando Pkwy Unit 4
- 3727 S Lake Orlando Pkwy Unit 4
- 4181 S Lake Orlando Pkwy Unit 144
- 3729 S Lake Orlando Pkwy Unit 5
- 3359 Azolla St
- 3047 Springwell Loop
- 4100 Player Cir Unit 101
- 3986 Versailles Dr Unit 3986C
- 4401 Scenic Lake Dr
- 49 Interlaken Rd
- 4038 Versailles Dr Unit 4038
- 4019 Dijon Dr Unit 4019K
- 4081 Dijon Dr Unit 4081J
- 4184 Versailles Dr Unit 4184D
- 4180 Versailles Dr
- 1650 Crestwood Dr
- 4501 Landing Dr
- 4668 Donovan St
- 4901 Bottlebrush Ln
- 4500 Silver Star Rd
- 5175 Cinderlane Pkwy
- 3173 Split Willow Dr
- 3614 Connor Ave
- 4412 Prairie Ct Unit 13B-1






