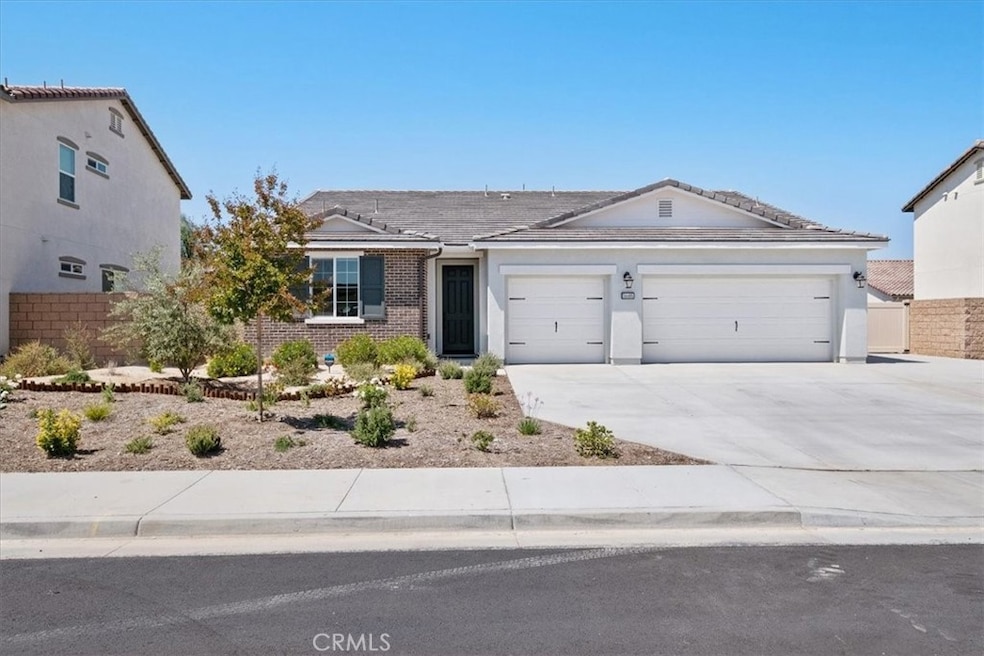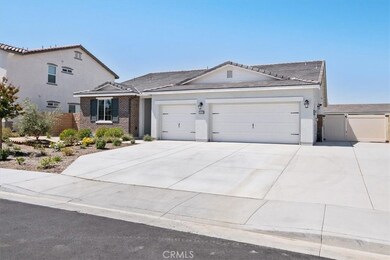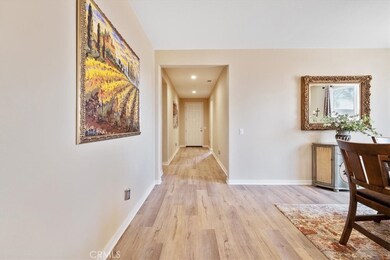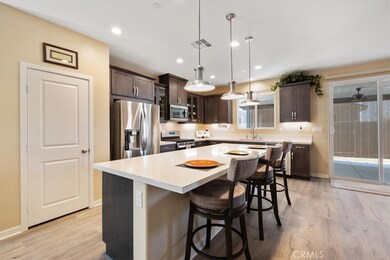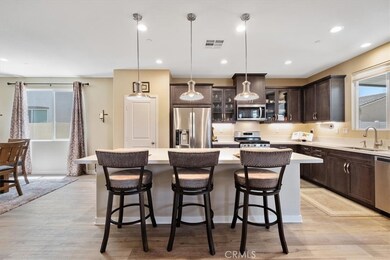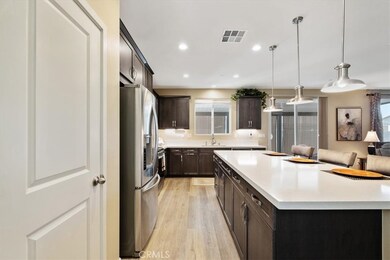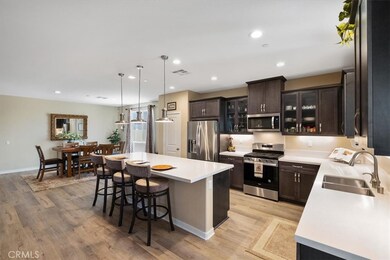
34495 Silky Dogwood Dr Winchester, CA 92596
Sweetwater Ranch NeighborhoodHighlights
- RV Access or Parking
- Primary Bedroom Suite
- Open Floorplan
- Solar Power System
- Updated Kitchen
- Quartz Countertops
About This Home
As of October 2024Highly-upgraded brand new single-story home located in Winchester's highly sought after neighborhood of Heritage Ranch. Seller's spared no expense in this 3 bedroom 2.5 bath home. Beautiful, custom upgrades include cabinets with upper glass doors, upgraded cabinet pull outs, quartz kitchen counter tops, pendent lights over the island, upgraded berber carpeting in all of the bedrooms, new tile flooring throughout, new paint throughout and nickel brushed fixtures and door knobs throughout the whole house. The open-concept floorplan is ideal for entertaining and features a large kitchen with an oversized island, dining room, and living room at the center of the home. From your kitchen and living room area, step out onto your covered patio and enjoy the beautifully landscaped backyard with pavers and raised flower beds. This home has solar power, a whole house fan, AC, and heating. The three car garage has brand new epoxy flooring throughout. On the side of the home there is concrete RV access. This home is brand new, thoughtfully upgraded, and move-in-ready!
Last Agent to Sell the Property
Taylor Cochrane
HomeSmart, Evergreen Realty License #02030391 Listed on: 06/15/2021

Last Buyer's Agent
Deven Taylor
NON-MEMBER/NBA or BTERM OFFICE License #02047212
Home Details
Home Type
- Single Family
Est. Annual Taxes
- $10,480
Year Built
- Built in 2020 | Remodeled
Lot Details
- 7,405 Sq Ft Lot
- Vinyl Fence
- Landscaped
- Sprinkler System
- Garden
- Front Yard
HOA Fees
- $20 Monthly HOA Fees
Parking
- 3 Car Direct Access Garage
- Parking Available
- Driveway
- RV Access or Parking
Home Design
- Turnkey
- Tile Roof
- Copper Plumbing
Interior Spaces
- 2,293 Sq Ft Home
- Open Floorplan
- Ceiling Fan
- Recessed Lighting
- Double Pane Windows
- <<energyStarQualifiedWindowsToken>>
- Sliding Doors
- Entryway
- Family Room Off Kitchen
- Living Room
- Dining Room
- Home Office
- Storage
- Tile Flooring
Kitchen
- Updated Kitchen
- Open to Family Room
- Walk-In Pantry
- Gas Oven
- Gas Cooktop
- <<microwave>>
- Dishwasher
- Kitchen Island
- Quartz Countertops
- Disposal
Bedrooms and Bathrooms
- 3 Main Level Bedrooms
- Primary Bedroom Suite
- Walk-In Closet
- Remodeled Bathroom
- Quartz Bathroom Countertops
- Dual Vanity Sinks in Primary Bathroom
- Private Water Closet
- <<tubWithShowerToken>>
- Walk-in Shower
- Exhaust Fan In Bathroom
- Linen Closet In Bathroom
- Closet In Bathroom
Laundry
- Laundry Room
- Washer and Gas Dryer Hookup
Accessible Home Design
- No Interior Steps
Eco-Friendly Details
- ENERGY STAR Qualified Equipment
- Solar Power System
Outdoor Features
- Patio
- Exterior Lighting
Utilities
- Cooling System Powered By Gas
- High Efficiency Air Conditioning
- Whole House Fan
- Central Heating and Cooling System
- High Efficiency Heating System
- Tankless Water Heater
Listing and Financial Details
- Tax Lot 59
- Tax Tract Number 54233
- Assessor Parcel Number 480943005
Community Details
Overview
- Heritage Ranch Association, Phone Number (800) 706-7838
Amenities
- Picnic Area
Recreation
- Community Playground
- Park
- Bike Trail
Ownership History
Purchase Details
Home Financials for this Owner
Home Financials are based on the most recent Mortgage that was taken out on this home.Purchase Details
Home Financials for this Owner
Home Financials are based on the most recent Mortgage that was taken out on this home.Purchase Details
Home Financials for this Owner
Home Financials are based on the most recent Mortgage that was taken out on this home.Similar Homes in Winchester, CA
Home Values in the Area
Average Home Value in this Area
Purchase History
| Date | Type | Sale Price | Title Company |
|---|---|---|---|
| Grant Deed | $660,000 | Ticor Title | |
| Grant Deed | $610,000 | First Amer Ttl Co Res Div | |
| Warranty Deed | $457,500 | Fntg Builder Services |
Mortgage History
| Date | Status | Loan Amount | Loan Type |
|---|---|---|---|
| Previous Owner | $307,000 | New Conventional | |
| Previous Owner | $411,523 | No Value Available |
Property History
| Date | Event | Price | Change | Sq Ft Price |
|---|---|---|---|---|
| 10/18/2024 10/18/24 | Sold | $660,000 | -3.6% | $288 / Sq Ft |
| 08/30/2024 08/30/24 | Pending | -- | -- | -- |
| 08/24/2024 08/24/24 | Price Changed | $685,000 | -1.7% | $299 / Sq Ft |
| 08/08/2024 08/08/24 | For Sale | $697,000 | +14.3% | $304 / Sq Ft |
| 07/06/2021 07/06/21 | Sold | $610,000 | +7.0% | $266 / Sq Ft |
| 06/15/2021 06/15/21 | For Sale | $569,900 | -- | $249 / Sq Ft |
| 06/11/2021 06/11/21 | Pending | -- | -- | -- |
Tax History Compared to Growth
Tax History
| Year | Tax Paid | Tax Assessment Tax Assessment Total Assessment is a certain percentage of the fair market value that is determined by local assessors to be the total taxable value of land and additions on the property. | Land | Improvement |
|---|---|---|---|---|
| 2023 | $10,480 | $622,200 | $76,500 | $545,700 |
| 2022 | $10,319 | $610,000 | $75,000 | $535,000 |
| 2021 | $8,434 | $453,536 | $114,064 | $339,472 |
| 2020 | $3,859 | $63,603 | $63,603 | $0 |
| 2019 | $2,277 | $62,356 | $62,356 | $0 |
Agents Affiliated with this Home
-
D
Seller's Agent in 2024
Deven Taylor
The Alchemy Company
-
A
Buyer's Agent in 2024
Aurora Villanueva
Alta Realty Group CA, Inc.
-
T
Seller's Agent in 2021
Taylor Cochrane
HomeSmart, Evergreen Realty
Map
Source: California Regional Multiple Listing Service (CRMLS)
MLS Number: PW21124158
APN: 480-943-005
- 34539 Velvetleaf St
- 34523 Black Cherry St
- 31120 Briar Rose Dr
- 34936 Old Vine Rd
- 34743 Serissa Ct
- 34692 Bright Pine Way
- 31637 Meadow Ln
- 34787 Grotto Hills Dr
- 30881 Palette Rd
- 31482 Lolite Dr
- 31452 Lolite Dr
- 31470 Lolite Dr
- 31445 Lolite Dr
- 31670 Viviante Dr
- 31681 Viviante Dr
- 31688 Viviante Dr
- 31676 Viviante Dr
- 31600 Angel Aura Dr
- 31433 Lolite Dr
- 31464 Lolite Dr
