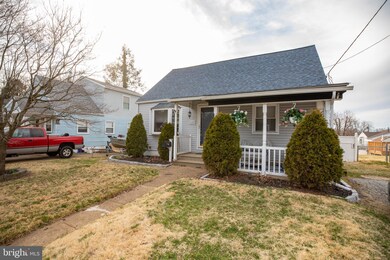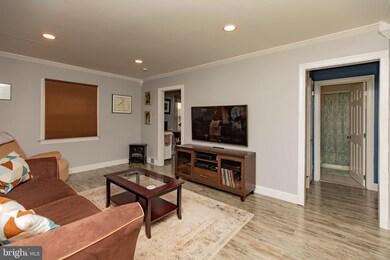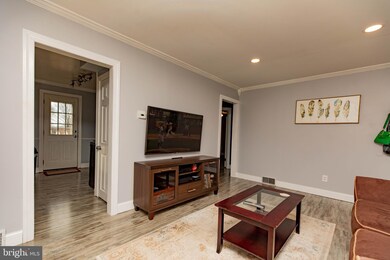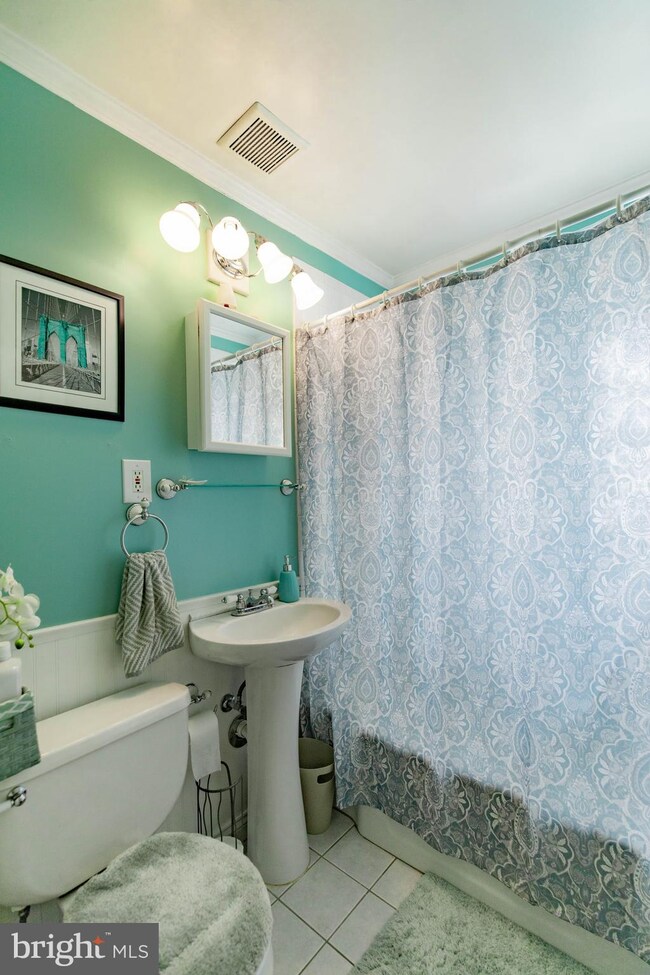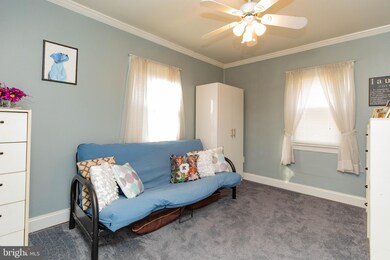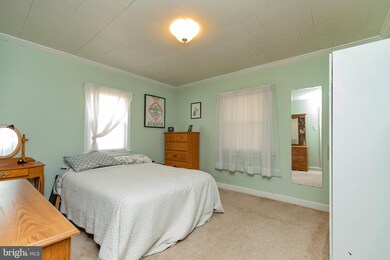
345 Center Ave Runnemede, NJ 08078
Highlights
- Cape Cod Architecture
- Wood Flooring
- No HOA
- Deck
- Bonus Room
- Upgraded Countertops
About This Home
As of August 2023Adorable home on a quiet street! If you're a first time home buyer or downsizing - this is the perfect home! Greeted by a front porch then, as soon as you walk through the front door, you can see the attention to detail . Large living room greets you with bay window. Tasteful paint and NEW Pergo flooring which also extends into the modern kitchen. All newer appliances included, lovely Corian counters and beautiful tile backsplash. The kitchen door leads to your backyard oasis... Two tier Trex deck, large yard space, firepit and shed. Plenty of room for get togethers! Back inside, bathroom and 2 bedrooms on the main floor. Upstairs you'll find lots of space! First room can be an office, sitting room or play area for kids. Third large bedroom also upstairs. THEN, full walk out basement with workshop area, sitting area and amazing music room! There is a door to this room so it could suit many different needs, even a fourth bedroom! Also, the roof is 7 years young! This home is move in ready and waiting for you!!
Last Agent to Sell the Property
Kelly Kline
RE/MAX Preferred - Mullica Hill Listed on: 03/28/2019
Home Details
Home Type
- Single Family
Est. Annual Taxes
- $4,857
Year Built
- Built in 1942
Lot Details
- 7,500 Sq Ft Lot
- Lot Dimensions are 50.00 x 150.00
- Vinyl Fence
- Chain Link Fence
Parking
- Driveway
Home Design
- Cape Cod Architecture
- Poured Concrete
- Frame Construction
Interior Spaces
- 1,008 Sq Ft Home
- Property has 2 Levels
- Ceiling Fan
- Recessed Lighting
- Replacement Windows
- Bay Window
- Sitting Room
- Living Room
- Bonus Room
Kitchen
- Eat-In Kitchen
- Gas Oven or Range
- Upgraded Countertops
- Disposal
Flooring
- Wood
- Carpet
Bedrooms and Bathrooms
- 3 Main Level Bedrooms
- 1 Full Bathroom
Laundry
- Dryer
- Washer
Partially Finished Basement
- Walk-Out Basement
- Drainage System
- Laundry in Basement
Outdoor Features
- Deck
- Shed
- Porch
Utilities
- Forced Air Heating and Cooling System
- Cooling System Utilizes Natural Gas
- Water Heater
Community Details
- No Home Owners Association
Listing and Financial Details
- Tax Lot 00025
- Assessor Parcel Number 30-00071-00025
Ownership History
Purchase Details
Home Financials for this Owner
Home Financials are based on the most recent Mortgage that was taken out on this home.Purchase Details
Home Financials for this Owner
Home Financials are based on the most recent Mortgage that was taken out on this home.Purchase Details
Home Financials for this Owner
Home Financials are based on the most recent Mortgage that was taken out on this home.Purchase Details
Home Financials for this Owner
Home Financials are based on the most recent Mortgage that was taken out on this home.Similar Home in Runnemede, NJ
Home Values in the Area
Average Home Value in this Area
Purchase History
| Date | Type | Sale Price | Title Company |
|---|---|---|---|
| Deed | $280,000 | Title Services | |
| Deed | $166,500 | None Available | |
| Deed | $153,000 | Group 21 Title Agency Llc | |
| Deed | $85,900 | -- |
Mortgage History
| Date | Status | Loan Amount | Loan Type |
|---|---|---|---|
| Open | $270,655 | FHA | |
| Previous Owner | $162,532 | FHA | |
| Previous Owner | $163,483 | FHA | |
| Previous Owner | $150,228 | FHA | |
| Previous Owner | $28,000 | New Conventional | |
| Previous Owner | $85,226 | FHA |
Property History
| Date | Event | Price | Change | Sq Ft Price |
|---|---|---|---|---|
| 08/31/2023 08/31/23 | Sold | $280,000 | 0.0% | $278 / Sq Ft |
| 08/02/2023 08/02/23 | Pending | -- | -- | -- |
| 08/02/2023 08/02/23 | Off Market | $280,000 | -- | -- |
| 08/02/2023 08/02/23 | For Sale | $249,900 | 0.0% | $248 / Sq Ft |
| 07/22/2023 07/22/23 | For Sale | $249,900 | +50.1% | $248 / Sq Ft |
| 06/17/2019 06/17/19 | Sold | $166,500 | -0.6% | $165 / Sq Ft |
| 04/28/2019 04/28/19 | Pending | -- | -- | -- |
| 03/28/2019 03/28/19 | For Sale | $167,500 | +9.5% | $166 / Sq Ft |
| 01/03/2014 01/03/14 | Sold | $153,000 | -2.8% | $152 / Sq Ft |
| 10/22/2013 10/22/13 | Pending | -- | -- | -- |
| 09/19/2013 09/19/13 | Price Changed | $157,400 | -1.6% | $156 / Sq Ft |
| 07/14/2013 07/14/13 | For Sale | $159,900 | -- | $159 / Sq Ft |
Tax History Compared to Growth
Tax History
| Year | Tax Paid | Tax Assessment Tax Assessment Total Assessment is a certain percentage of the fair market value that is determined by local assessors to be the total taxable value of land and additions on the property. | Land | Improvement |
|---|---|---|---|---|
| 2024 | $5,286 | $122,500 | $45,000 | $77,500 |
| 2023 | $5,286 | $121,000 | $45,000 | $76,000 |
| 2022 | $5,118 | $121,000 | $45,000 | $76,000 |
| 2021 | $4,997 | $121,000 | $45,000 | $76,000 |
| 2020 | $4,948 | $121,000 | $45,000 | $76,000 |
| 2019 | $4,857 | $121,000 | $45,000 | $76,000 |
| 2018 | $4,764 | $121,000 | $45,000 | $76,000 |
| 2017 | $4,642 | $121,000 | $45,000 | $76,000 |
| 2016 | $4,583 | $121,000 | $45,000 | $76,000 |
| 2015 | $4,597 | $121,000 | $45,000 | $76,000 |
| 2014 | $4,538 | $121,000 | $45,000 | $76,000 |
Agents Affiliated with this Home
-
Michael Giordano Sr.

Seller's Agent in 2023
Michael Giordano Sr.
Century 21 Forrester Real Estate
(215) 451-7610
1 in this area
197 Total Sales
-
John Delviscio

Seller Co-Listing Agent in 2023
John Delviscio
Century 21 Forrester Real Estate
(609) 220-8990
1 in this area
25 Total Sales
-
Gianna Furia

Buyer's Agent in 2023
Gianna Furia
Opus Elite Real Estate of NJ, LLC
(267) 592-8629
3 in this area
45 Total Sales
-
K
Seller's Agent in 2019
Kelly Kline
RE/MAX
-
Thomas Sadler

Buyer's Agent in 2019
Thomas Sadler
Ovation Realty LLC
(609) 617-0620
10 in this area
623 Total Sales
-
Gary Vosgerichian
G
Seller's Agent in 2014
Gary Vosgerichian
Weichert Corporate
(609) 744-9399
8 Total Sales
Map
Source: Bright MLS
MLS Number: NJCD360610
APN: 30-00071-0000-00025
- 407 W 1st Ave
- 420 W 3rd Ave
- 429 W 1st Ave
- 328 N Oakland Ave
- 653 Dettmar Terrace
- 23 Bowers Ave
- 12 W 1st Ave
- 21 S Oakland Ave
- 832 N Oakland Ave
- 505 W Evesham Rd
- 501 W Evesham Rd
- 34 E 3rd Ave
- 39 E 2nd Ave
- 818 W Evesham Rd
- 239 W Evesham Rd
- 600 Central Ave
- 221 Chestnut St
- 411 Hill Ave
- 218 High St
- 1016 Huntington Ave

