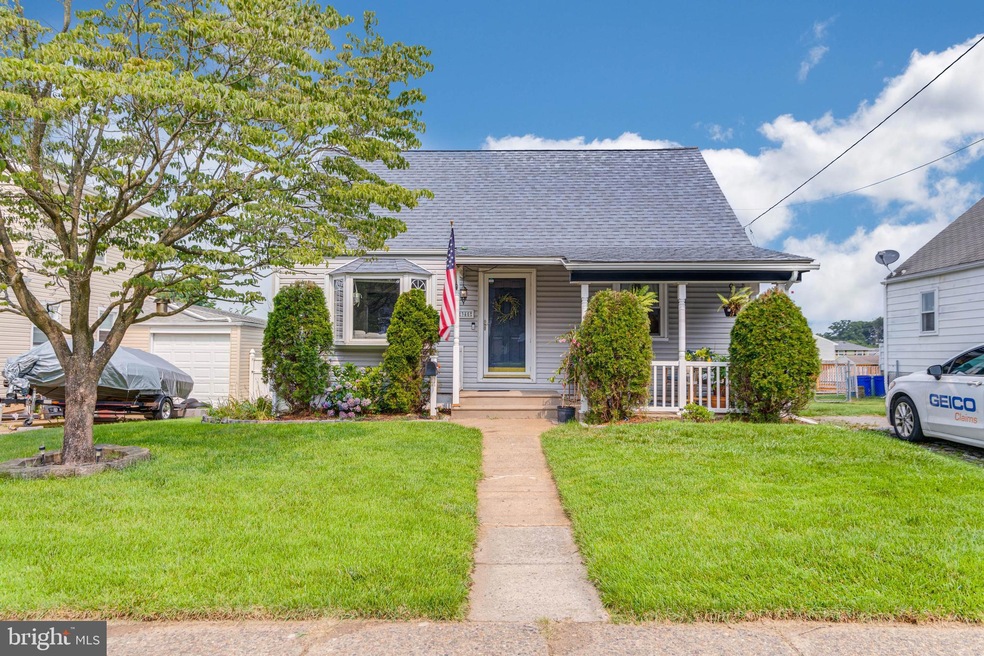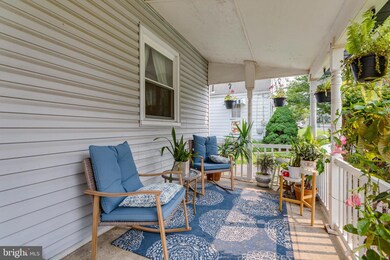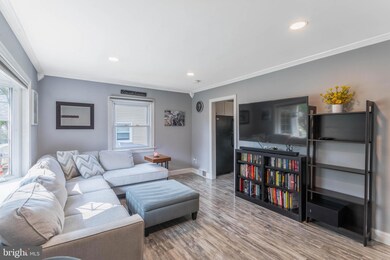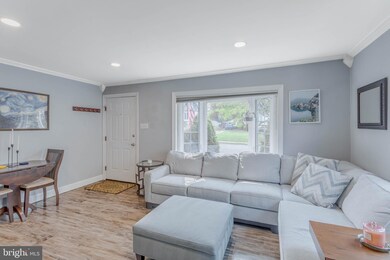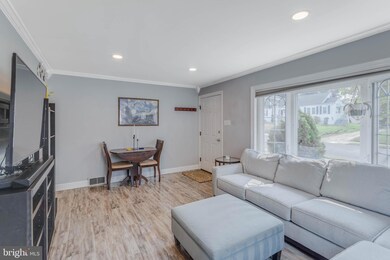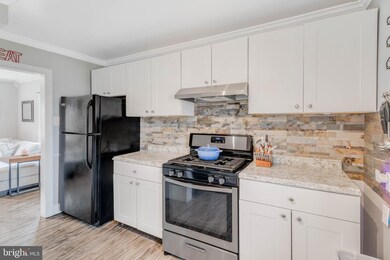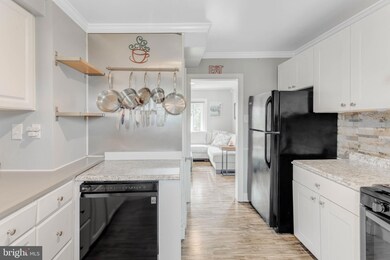
345 Center Ave Runnemede, NJ 08078
Highlights
- Cape Cod Architecture
- Main Floor Bedroom
- Bathtub with Shower
- Wood Flooring
- No HOA
- 90% Forced Air Heating and Cooling System
About This Home
As of August 2023Charming home on a quiet street walking distance to Runnemede Dog and Lake Parks! If you're a first time home buyer or downsizing - this is the perfect home! While approaching the Cape Cod style home you are greeted by the covered front porch, as you enter through the front door you are in the well appointed living room with sun filled bay window. Heading left through the living room you will find the modern kitchen with access to the oversized, fully fenced, backyard with split level Trex decking, fire pit, small fish pond and useful shed for storage. Definitely has more than enough room for summer cookouts and or the family dog to run freely. Also in the kitchen is the door to the basement with ample storage, washer & dryer, built in workbench, finished bonus room (currently a music / move room) and access to backyard through separate walk out entrance . Back inside, three piece bathroom and 2 bedrooms on the main floor with original hardwood flooring in each lends to easy access. Upstairs you'll find lots of space and more storage. First room can be an office, sitting room or play area for kids. Third large bedroom also upstairs. This home is move in ready and waiting for you!!
???????? BEST and HIGHEST due July 29th , 2023 by 12:00 noon????????
Last Agent to Sell the Property
Century 21 Forrester Real Estate License #9110224 Listed on: 07/22/2023

Home Details
Home Type
- Single Family
Est. Annual Taxes
- $5,118
Year Built
- Built in 1942
Lot Details
- 7,501 Sq Ft Lot
- Lot Dimensions are 50.00 x 150.00
- Privacy Fence
- Vinyl Fence
- Back Yard Fenced
- Property is in very good condition
- Zoning described as Single Family Residential
Home Design
- Cape Cod Architecture
- Block Foundation
- Frame Construction
Interior Spaces
- 1,008 Sq Ft Home
- Property has 2 Levels
- Ceiling Fan
- Combination Dining and Living Room
- Partially Finished Basement
- Laundry in Basement
Kitchen
- Dishwasher
- Disposal
Flooring
- Wood
- Carpet
Bedrooms and Bathrooms
- 1 Full Bathroom
- Bathtub with Shower
Laundry
- Front Loading Dryer
- Front Loading Washer
Parking
- 1 Parking Space
- 1 Driveway Space
Schools
- Volz Elementary And Middle School
- Triton High School
Utilities
- 90% Forced Air Heating and Cooling System
- Private Water Source
- Natural Gas Water Heater
- Cable TV Available
Community Details
- No Home Owners Association
Listing and Financial Details
- Tax Lot 00025
- Assessor Parcel Number 30-00071-00025
Ownership History
Purchase Details
Home Financials for this Owner
Home Financials are based on the most recent Mortgage that was taken out on this home.Purchase Details
Home Financials for this Owner
Home Financials are based on the most recent Mortgage that was taken out on this home.Purchase Details
Home Financials for this Owner
Home Financials are based on the most recent Mortgage that was taken out on this home.Purchase Details
Home Financials for this Owner
Home Financials are based on the most recent Mortgage that was taken out on this home.Similar Homes in Runnemede, NJ
Home Values in the Area
Average Home Value in this Area
Purchase History
| Date | Type | Sale Price | Title Company |
|---|---|---|---|
| Deed | $280,000 | Title Services | |
| Deed | $166,500 | None Available | |
| Deed | $153,000 | Group 21 Title Agency Llc | |
| Deed | $85,900 | -- |
Mortgage History
| Date | Status | Loan Amount | Loan Type |
|---|---|---|---|
| Open | $270,655 | FHA | |
| Previous Owner | $162,532 | FHA | |
| Previous Owner | $163,483 | FHA | |
| Previous Owner | $150,228 | FHA | |
| Previous Owner | $28,000 | New Conventional | |
| Previous Owner | $85,226 | FHA |
Property History
| Date | Event | Price | Change | Sq Ft Price |
|---|---|---|---|---|
| 08/31/2023 08/31/23 | Sold | $280,000 | 0.0% | $278 / Sq Ft |
| 08/02/2023 08/02/23 | Pending | -- | -- | -- |
| 08/02/2023 08/02/23 | Off Market | $280,000 | -- | -- |
| 08/02/2023 08/02/23 | For Sale | $249,900 | 0.0% | $248 / Sq Ft |
| 07/22/2023 07/22/23 | For Sale | $249,900 | +50.1% | $248 / Sq Ft |
| 06/17/2019 06/17/19 | Sold | $166,500 | -0.6% | $165 / Sq Ft |
| 04/28/2019 04/28/19 | Pending | -- | -- | -- |
| 03/28/2019 03/28/19 | For Sale | $167,500 | +9.5% | $166 / Sq Ft |
| 01/03/2014 01/03/14 | Sold | $153,000 | -2.8% | $152 / Sq Ft |
| 10/22/2013 10/22/13 | Pending | -- | -- | -- |
| 09/19/2013 09/19/13 | Price Changed | $157,400 | -1.6% | $156 / Sq Ft |
| 07/14/2013 07/14/13 | For Sale | $159,900 | -- | $159 / Sq Ft |
Tax History Compared to Growth
Tax History
| Year | Tax Paid | Tax Assessment Tax Assessment Total Assessment is a certain percentage of the fair market value that is determined by local assessors to be the total taxable value of land and additions on the property. | Land | Improvement |
|---|---|---|---|---|
| 2024 | $5,286 | $122,500 | $45,000 | $77,500 |
| 2023 | $5,286 | $121,000 | $45,000 | $76,000 |
| 2022 | $5,118 | $121,000 | $45,000 | $76,000 |
| 2021 | $4,997 | $121,000 | $45,000 | $76,000 |
| 2020 | $4,948 | $121,000 | $45,000 | $76,000 |
| 2019 | $4,857 | $121,000 | $45,000 | $76,000 |
| 2018 | $4,764 | $121,000 | $45,000 | $76,000 |
| 2017 | $4,642 | $121,000 | $45,000 | $76,000 |
| 2016 | $4,583 | $121,000 | $45,000 | $76,000 |
| 2015 | $4,597 | $121,000 | $45,000 | $76,000 |
| 2014 | $4,538 | $121,000 | $45,000 | $76,000 |
Agents Affiliated with this Home
-
Michael Giordano Sr.

Seller's Agent in 2023
Michael Giordano Sr.
Century 21 Forrester Real Estate
(215) 451-7610
1 in this area
197 Total Sales
-
John Delviscio

Seller Co-Listing Agent in 2023
John Delviscio
Century 21 Forrester Real Estate
(609) 220-8990
1 in this area
25 Total Sales
-
Gianna Furia

Buyer's Agent in 2023
Gianna Furia
Opus Elite Real Estate of NJ, LLC
(267) 592-8629
3 in this area
45 Total Sales
-
K
Seller's Agent in 2019
Kelly Kline
RE/MAX
-
Thomas Sadler

Buyer's Agent in 2019
Thomas Sadler
Ovation Realty LLC
(609) 617-0620
10 in this area
623 Total Sales
-
Gary Vosgerichian
G
Seller's Agent in 2014
Gary Vosgerichian
Weichert Corporate
(609) 744-9399
8 Total Sales
Map
Source: Bright MLS
MLS Number: NJCD2051748
APN: 30-00071-0000-00025
- 407 W 1st Ave
- 420 W 3rd Ave
- 429 W 1st Ave
- 328 N Oakland Ave
- 653 Dettmar Terrace
- 23 Bowers Ave
- 12 W 1st Ave
- 21 S Oakland Ave
- 832 N Oakland Ave
- 505 W Evesham Rd
- 501 W Evesham Rd
- 34 E 3rd Ave
- 39 E 2nd Ave
- 818 W Evesham Rd
- 239 W Evesham Rd
- 600 Central Ave
- 221 Chestnut St
- 411 Hill Ave
- 218 High St
- 1016 Huntington Ave
