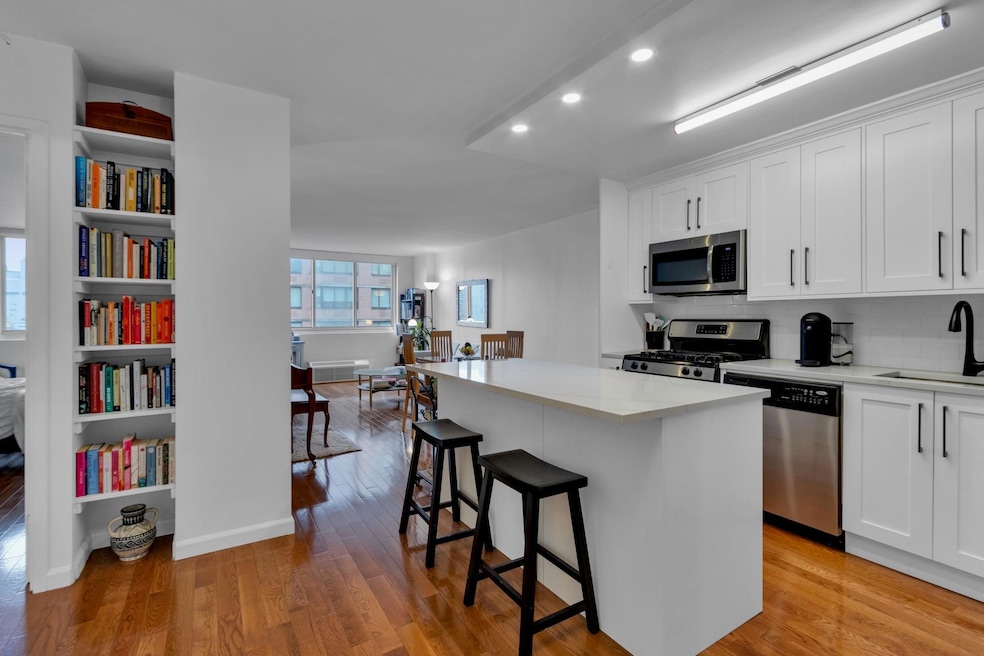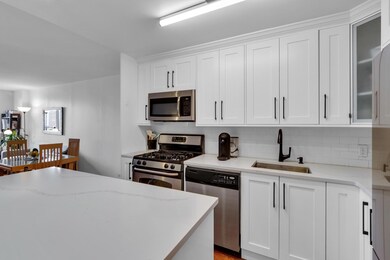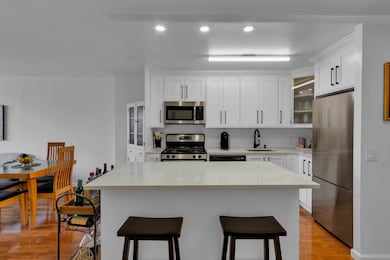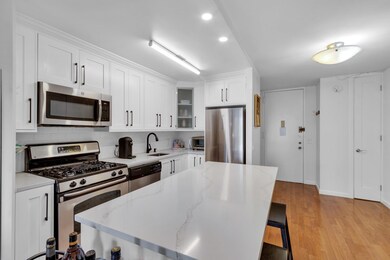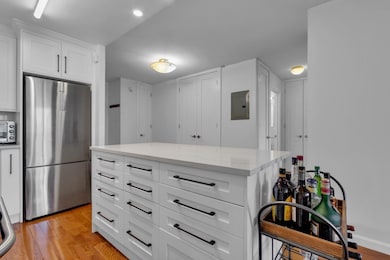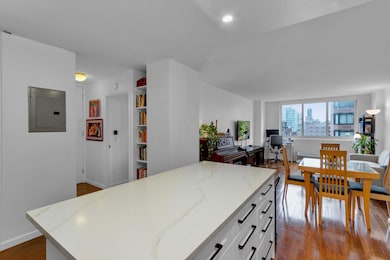
Mill Rock Plaza 345 E 93rd St Unit 9H New York, NY 10128
Yorkville NeighborhoodHighlights
- Fitness Center
- Rooftop Deck
- Property is near public transit
- P.S. 527 East Side School-Social Actio Rated A
- City View
- 2-minute walk to Stanley Isaacs Playground
About This Home
Crisp shaker cabinets. Gleaming stone counters. Gorgeous cherry plank flooring. Modern glass and stone bath. SIX closets. This northern-facing 780 SF corner unit with all-day light may just be your NextHome! (Sorry, this owner does not allow pets.)The star of the show — just beyond the storage-filled foyer complete with walk-in closet — is a stylish, stainless open kitchen complete with recessed lighting, abundant storage, generous dining island, modern undermount sink, and classic subway tile backsplash. The main living space is expansive enough to house dining area and your favorite living room furniture and the triple-wide, double-glazed windows bathe the room in that northern exposure while delivering energy efficiency and open northern views. The bathroom has been updated with a classic gray & white tone, stone walls & flooring, marble top vanity, modern medicine cabinet & lighting fixture, and a glass walk-in shower enclosure. Across the hall, the oversized bedroom, with more of those double-glazed windows, can easily accommodate a queen or king bed, multiple dressers, two nightstands, and much, much more. Last and certainly not least, a 2021-installed, two-zone heating and cooling system with wireless digital thermostats delivers exceptional climate control to complete this wonderful home.Easily accessible from the FDR Drive, under a block from the closest entrance to the Q Express subway station, and only moments away from Carl Schurz Park and Gracie Mansion, Mill Rock Plaza is a full service, luxury cooperative in the Upper East Side neighborhood of Yorkville. Amenities are abundant, including 24-hour concierge coverage of dual entrances, staff of ten including a live-in resident manager, renovated lobby and hallways, laundry room on every floor, bike room, package room, residents-only fitness center, landscaped and furnished sun deck, and attached garage with secure entry.Landlord seeks a two-year agreement. Initial credit and background for $20 per applicant. One time building fees are $1,915 for one applicant and $2,240 for two applicants "all in” to cover application, credit, moving fees and digital submission fee and are paid by tenant(s). Building refundable move-in/move-out deposits of $1,000 provided by tenant(s).This unit, supporting Verizon FiOS, Spectrum, and Astound, is available August 1, 2025 upon the completion of a well organized application process.
Last Listed By
NextHome Residential Brokerage Phone: 212-300-6140 License #10491205399 Listed on: 06/12/2025

Property Details
Home Type
- Co-Op
Year Built
- Built in 1975
Lot Details
- 1 Common Wall
- North Facing Home
Home Design
- Brick Exterior Construction
- Block Exterior
Interior Spaces
- 780 Sq Ft Home
- Recessed Lighting
- Double Pane Windows
- Entrance Foyer
- Wood Flooring
Kitchen
- Range
- Microwave
- Dishwasher
- Stainless Steel Appliances
- Kitchen Island
Bedrooms and Bathrooms
- 1 Bedroom
- Main Floor Bedroom
- En-Suite Primary Bedroom
- Walk-In Closet
- 1 Full Bathroom
Home Security
- Video Cameras
- Smart Thermostat
- Fire and Smoke Detector
Parking
- Subterranean Parking
- Electric Vehicle Home Charger
- Common or Shared Parking
- Off-Street Parking
Accessible Home Design
- Accessible Approach with Ramp
- Accessible Entrance
Outdoor Features
- Courtyard
- Rooftop Deck
Location
- Property is near public transit
- City Lot
Schools
- Ps 527 East Side School-Social Actio Elementary School
- JHS 167 Robert F Wagner Middle School
- High School For Climate Justice
Utilities
- Cooling System Mounted To A Wall/Window
- Heat Pump System
- High Speed Internet
- Phone Available
- Cable TV Available
Listing and Financial Details
- Rent includes gas, grounds care, hot water, sewer, snow removal, trash collection, water
- 24-Month Minimum Lease Term
- Legal Lot and Block 23 / 1556
Community Details
Recreation
Pet Policy
- No Pets Allowed
Overview
- 32-Story Property
Map
About Mill Rock Plaza
About the Listing Agent

Additional $17.34M in sales over past 5 years not reflected above for a total of over $35M in sales transactions and an average transaction size of over $1M.
As a native New Yorker that has lived in the New York suburb of Florida for 10 years, vacationed every year at my investment in Hawaii for 15+ years (and still do), spent a number of years over the pond living in the West End of London covering Europe for IBM, and traveled the U.S. and the world for most of my life, I can
Edward's Other Listings
Source: OneKey® MLS
MLS Number: 876754
APN: 01556-00239H
- 330 E 94th St Unit 1AB
- 345 E 93rd St Unit 4D
- 345 E 93rd St Unit 25AK
- 345 E 93rd St Unit 20A
- 345 E 93rd St Unit 24G
- 345 E 93rd St Unit 2FG
- 345 E 93rd St Unit 22E
- 345 E 93rd St Unit 8E
- 345 E 93rd St Unit 25H
- 345 E 93rd St Unit 2E
- 345 E 93rd St Unit 19E
- 302 E 96th St Unit 1302
- 302 E 96th St Unit 502
- 302 E 96th St Unit 1403
- 302 E 96th St Unit 603
- 331 E 92nd St Unit 1A
- 331 E 92nd St Unit 5C
- 340 E 93rd St Unit 2A
- 340 E 93rd St Unit 28D
- 340 E 93rd St Unit 27K
