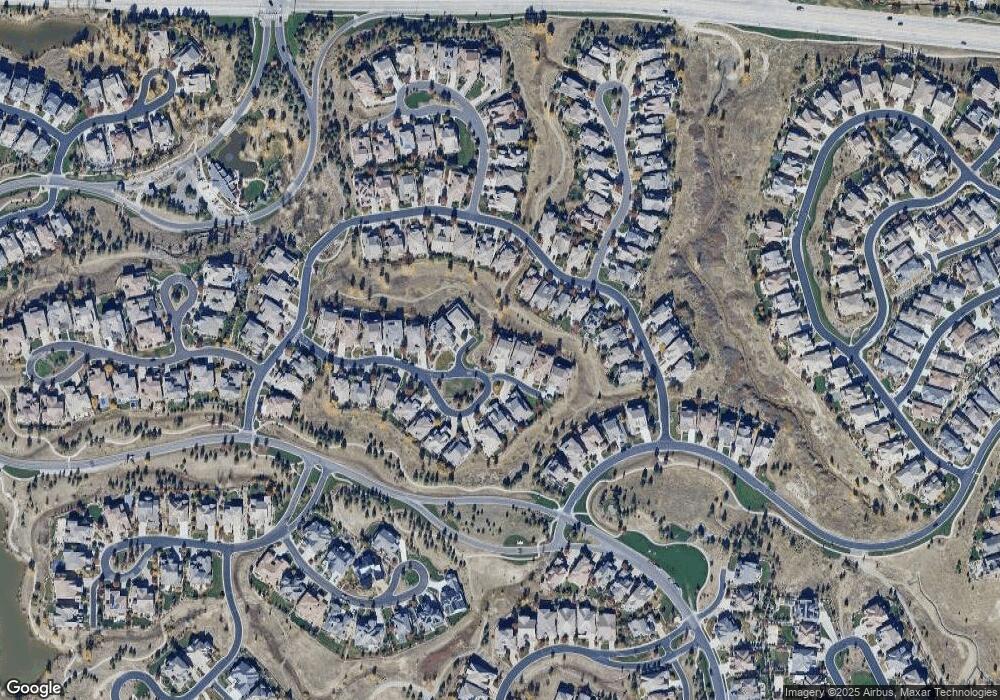345 Maplehurst Point Highlands Ranch, CO 80126
Westridge NeighborhoodEstimated Value: $1,766,000 - $1,935,000
6
Beds
7
Baths
5,770
Sq Ft
$320/Sq Ft
Est. Value
About This Home
This home is located at 345 Maplehurst Point, Highlands Ranch, CO 80126 and is currently estimated at $1,845,158, approximately $319 per square foot. 345 Maplehurst Point is a home located in Douglas County with nearby schools including Stone Mountain Elementary School, Ranch View Middle School, and Thunderridge High School.
Ownership History
Date
Name
Owned For
Owner Type
Purchase Details
Closed on
Jun 29, 2020
Sold by
Matthew Alan Hale Revocable Trust
Bought by
Paul Kiersten and Paul Taylor
Current Estimated Value
Home Financials for this Owner
Home Financials are based on the most recent Mortgage that was taken out on this home.
Original Mortgage
$1,088,000
Outstanding Balance
$958,011
Interest Rate
3.2%
Mortgage Type
New Conventional
Estimated Equity
$887,147
Purchase Details
Closed on
Jan 20, 2017
Sold by
Hale Matthew and Hale Wendy
Bought by
Wendy Michelle Hale Revocable Trust
Purchase Details
Closed on
Jun 29, 2012
Sold by
Nilsen Grant and Nilsen Amory
Bought by
Hale Matthew and Hale Wendy
Home Financials for this Owner
Home Financials are based on the most recent Mortgage that was taken out on this home.
Original Mortgage
$417,000
Interest Rate
3.68%
Mortgage Type
New Conventional
Purchase Details
Closed on
Oct 1, 2008
Sold by
Shea Homes Limited Partnership
Bought by
Nilsen Grant and Nilsen Amory
Home Financials for this Owner
Home Financials are based on the most recent Mortgage that was taken out on this home.
Original Mortgage
$735,700
Interest Rate
6.5%
Mortgage Type
Purchase Money Mortgage
Create a Home Valuation Report for This Property
The Home Valuation Report is an in-depth analysis detailing your home's value as well as a comparison with similar homes in the area
Home Values in the Area
Average Home Value in this Area
Purchase History
| Date | Buyer | Sale Price | Title Company |
|---|---|---|---|
| Paul Kiersten | $1,360,000 | First American Title | |
| Wendy Michelle Hale Revocable Trust | -- | None Available | |
| Hale Matthew | $970,000 | Guardian Title | |
| Nilsen Grant | $980,935 | Land Title Guarantee Company |
Source: Public Records
Mortgage History
| Date | Status | Borrower | Loan Amount |
|---|---|---|---|
| Open | Paul Kiersten | $1,088,000 | |
| Previous Owner | Hale Matthew | $417,000 | |
| Previous Owner | Nilsen Grant | $735,700 |
Source: Public Records
Tax History
| Year | Tax Paid | Tax Assessment Tax Assessment Total Assessment is a certain percentage of the fair market value that is determined by local assessors to be the total taxable value of land and additions on the property. | Land | Improvement |
|---|---|---|---|---|
| 2025 | $11,153 | $110,180 | $17,820 | $92,360 |
| 2024 | $11,153 | $122,020 | $20,580 | $101,440 |
| 2023 | $11,134 | $122,020 | $20,580 | $101,440 |
| 2022 | $7,670 | $83,950 | $15,440 | $68,510 |
| 2021 | $7,978 | $83,950 | $15,440 | $68,510 |
| 2020 | $6,774 | $73,040 | $14,250 | $58,790 |
| 2019 | $6,799 | $73,040 | $14,250 | $58,790 |
| 2018 | $6,835 | $72,320 | $14,290 | $58,030 |
| 2017 | $6,223 | $72,320 | $14,290 | $58,030 |
| 2016 | $6,110 | $69,690 | $13,940 | $55,750 |
| 2015 | $6,242 | $69,690 | $13,940 | $55,750 |
| 2014 | $6,109 | $62,980 | $13,730 | $49,250 |
Source: Public Records
Map
Nearby Homes
- 470 Maplehurst Dr
- 10446 Willowwisp Way
- 10432 Willowwisp Way
- 10426 Willowwisp Way
- 237 Maplehurst Dr
- 37 Flowerburst Way
- 4 Flowerburst Way
- 10480 Skyreach Rd
- 760 Ridgemont Cir
- 795 Ridgemont Cir
- 10703 Braesheather Ct
- 493 Meadowleaf Ln
- 176 Whitehaven Cir
- 167 Whitehaven Cir
- 224 Whitehaven Cir
- 10699 Timberdash Ave
- 1045 Brocade Dr
- 468 English Sparrow Trail
- 10858 Rainribbon Rd
- 469 Stellars Jay Dr
- 347 Maplehurst Point
- 349 Maplehurst Point
- 348 Maplehurst Point
- 299 Maplehurst Point
- 297 Maplehurst Point
- 351 Maplehurst Point
- 412 Maplehurst Dr
- 326 Maplehurst Point
- 400 Maplehurst Dr
- 426 Maplehurst Dr
- 316 Maplehurst Point
- 440 Maplehurst Dr
- 273 Maplehurst Point
- 300 Maplehurst Point
- 374 Maplehurst Dr
- 456 Maplehurst Dr
- 278 Maplehurst Point
- 308 Maplehurst Point
- 356 Maplehurst Dr
- 255 Maplehurst Point
