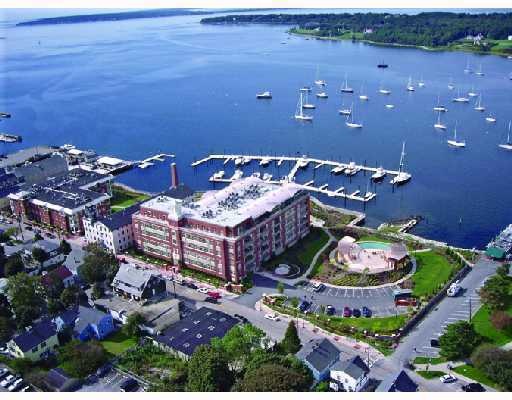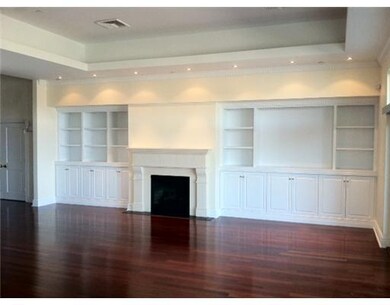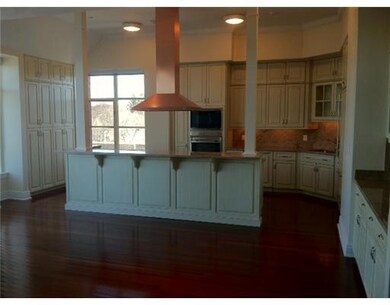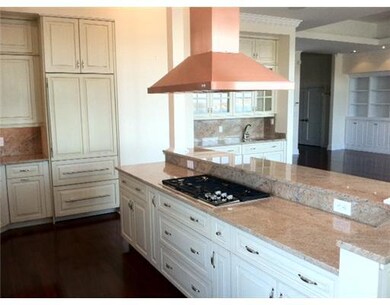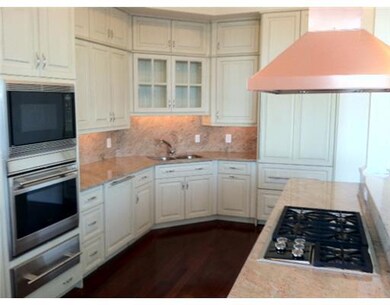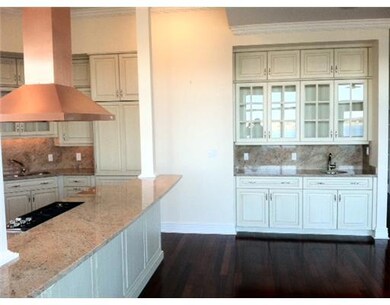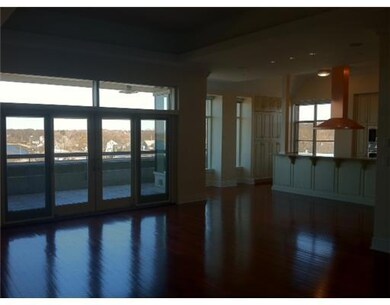
Stone Harbor Condominiums 345 Thames St Unit 502 Bristol, RI 02809
Downtown Bristol NeighborhoodHighlights
- Beach Front
- Golf Course Community
- Wood Flooring
- Marina
- Water Access
- 2-minute walk to Independence Park
About This Home
As of March 2017LUXURIOUS BRIGHT/STUNNING PENTHOUSE UNIT W/GREAT UNOBSTRUCTED WATER VIEWS..OPEN FLOOR PLAN..GREAT ROOM..CUSTOM KITCHEN..12 FT SLIDING DOORS LEADING TO THE BALCONY..ONE OF A KIND SPACIOUS MASTER SUITE..TOO MUCH TOO LIST!..MUST SEE!..SELLER MOTIVATED!
Last Agent to Sell the Property
New Market Realty License #RES.0029999 Listed on: 03/03/2012
Property Details
Home Type
- Condominium
Est. Annual Taxes
- $17,889
Year Built
- Built in 2004
Lot Details
- Beach Front
- Cul-De-Sac
- Security Fence
HOA Fees
- $885 Monthly HOA Fees
Parking
- 2 Car Attached Garage
- Assigned Parking
Home Design
- Brick Exterior Construction
- Shingle Siding
- Plaster
Interior Spaces
- 2,650 Sq Ft Home
- Zero Clearance Fireplace
- Thermal Windows
- Great Room
- Living Room
- Dining Room
- Den
- Storage Room
- Water Views
- Intercom
Kitchen
- <<OvenToken>>
- Range<<rangeHoodToken>>
- <<microwave>>
- Dishwasher
- Disposal
Flooring
- Wood
- Ceramic Tile
Bedrooms and Bathrooms
- 2 Bedrooms
- 2 Full Bathrooms
Laundry
- Laundry in unit
- Dryer
- Washer
Outdoor Features
- Water Access
- Walking Distance to Water
Location
- Property near a hospital
Utilities
- Forced Air Heating and Cooling System
- Heating System Uses Gas
- 200+ Amp Service
- Gas Water Heater
- Cable TV Available
Listing and Financial Details
- Tax Lot 24/42
- Assessor Parcel Number 345THAMESST502NBRIS
Community Details
Overview
- 81 Units
- Waterfront/Downtown Subdivision
- 5-Story Property
Amenities
- Shops
- Public Transportation
Recreation
- Marina
- Golf Course Community
- Tennis Courts
- Community Pool
Pet Policy
- Pet Size Limit
- Dogs Allowed
Security
- Security Service
Ownership History
Purchase Details
Purchase Details
Purchase Details
Home Financials for this Owner
Home Financials are based on the most recent Mortgage that was taken out on this home.Purchase Details
Home Financials for this Owner
Home Financials are based on the most recent Mortgage that was taken out on this home.Similar Home in Bristol, RI
Home Values in the Area
Average Home Value in this Area
Purchase History
| Date | Type | Sale Price | Title Company |
|---|---|---|---|
| Quit Claim Deed | -- | None Available | |
| Quit Claim Deed | -- | -- | |
| Warranty Deed | $1,450,000 | -- | |
| Warranty Deed | $1,150,000 | -- |
Mortgage History
| Date | Status | Loan Amount | Loan Type |
|---|---|---|---|
| Previous Owner | $1,000,000 | Adjustable Rate Mortgage/ARM |
Property History
| Date | Event | Price | Change | Sq Ft Price |
|---|---|---|---|---|
| 03/24/2017 03/24/17 | Sold | $1,450,000 | -6.5% | $547 / Sq Ft |
| 02/22/2017 02/22/17 | Pending | -- | -- | -- |
| 02/05/2016 02/05/16 | For Sale | $1,550,000 | +34.8% | $585 / Sq Ft |
| 04/26/2012 04/26/12 | Sold | $1,150,000 | -17.8% | $434 / Sq Ft |
| 03/27/2012 03/27/12 | Pending | -- | -- | -- |
| 03/03/2012 03/03/12 | For Sale | $1,399,000 | -- | $528 / Sq Ft |
Tax History Compared to Growth
Tax History
| Year | Tax Paid | Tax Assessment Tax Assessment Total Assessment is a certain percentage of the fair market value that is determined by local assessors to be the total taxable value of land and additions on the property. | Land | Improvement |
|---|---|---|---|---|
| 2024 | $19,731 | $1,427,700 | $0 | $1,427,700 |
| 2023 | $19,074 | $1,427,700 | $0 | $1,427,700 |
| 2022 | $18,560 | $1,427,700 | $0 | $1,427,700 |
| 2021 | $19,542 | $1,359,000 | $0 | $1,359,000 |
| 2020 | $19,121 | $1,359,000 | $0 | $1,359,000 |
| 2019 | $18,645 | $1,359,000 | $0 | $1,359,000 |
| 2018 | $21,006 | $1,365,800 | $0 | $1,365,800 |
| 2017 | $17,629 | $1,181,600 | $0 | $1,181,600 |
| 2016 | $17,452 | $1,181,600 | $0 | $1,181,600 |
| 2015 | $16,578 | $1,181,600 | $0 | $1,181,600 |
| 2014 | $17,816 | $1,364,180 | $0 | $1,364,180 |
Agents Affiliated with this Home
-
Alyce Wright

Seller's Agent in 2017
Alyce Wright
Lila Delman Compass
(401) 662-7993
28 in this area
82 Total Sales
-
Kristin Chwalk

Buyer's Agent in 2017
Kristin Chwalk
Residential Properties Ltd.
(401) 965-9146
2 in this area
32 Total Sales
-
Ed D'Agostino

Seller's Agent in 2012
Ed D'Agostino
New Market Realty
(401) 480-7483
1 in this area
67 Total Sales
About Stone Harbor Condominiums
Map
Source: State-Wide MLS
MLS Number: 1011562
APN: BRIS-000009-000000-000024-000042
- 21 Bradford St Unit 2
- 21 Bradford St Unit 1
- 341 Thames St Unit 103
- 484 Thames St
- 18 State St Unit 4 (2nd Floor West)
- 18 State St Unit 5 (3rd Floor East)
- 18 State St Unit 6 (2nd Floor East)
- 423 Hope St Unit C
- 89 State St
- 92 Franklin St
- 413 High St
- 275 Hope St
- 3 Jones Ave
- 17 Varnum Ave
- 153 Mount Hope Ave
- 16 Goulart Ave
- 1 Adelaide Ave
- 25 Fort Hill Rd
- 48 Garfield Ave
- 7 Antony Ave
