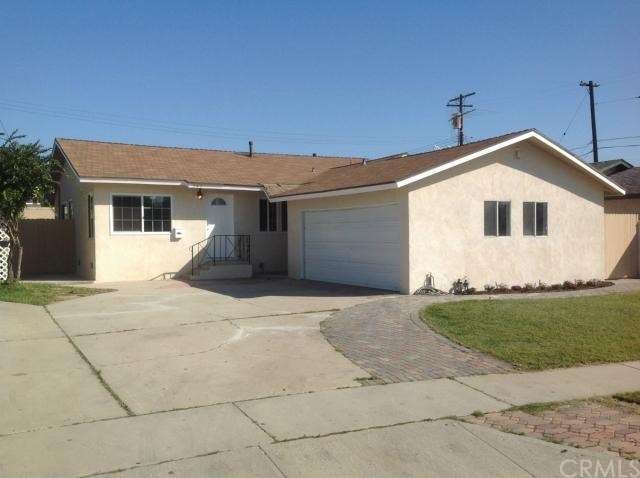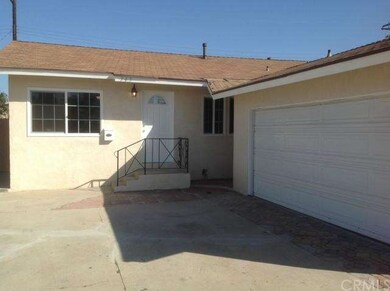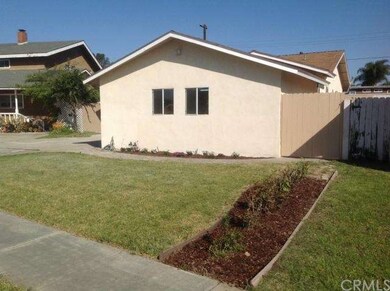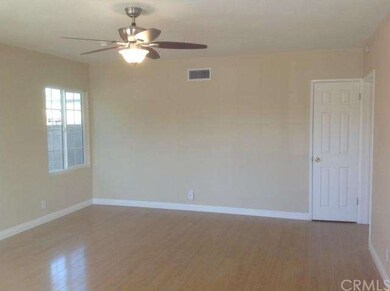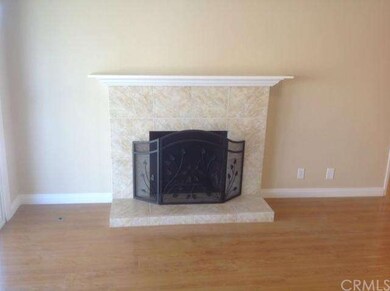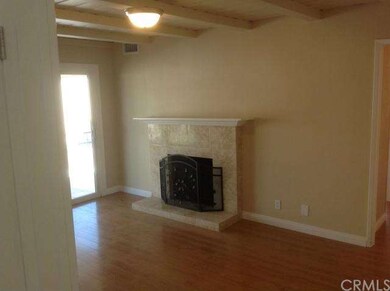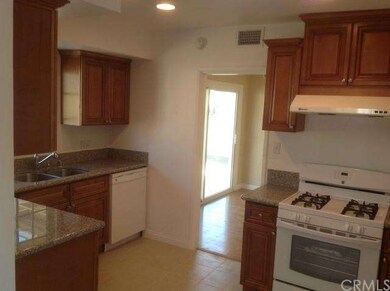
345 W 218th St Carson, CA 90745
Highlights
- Rooftop Deck
- Attic
- No HOA
- All Bedrooms Downstairs
- Granite Countertops
- Breakfast Area or Nook
About This Home
As of July 2018***** NEWLY REMODELED, TURNKEY, MOVING CONDITION FOR IMMEDIATE OCCUPENCY ***** 3 Bed, 1.75 Bath with Great Floor plan, Detached 2 Car Garage & Enclosed Patio Home in a Very Nice, Friendly and Secured Neighborhood of Carson. Light & Bright Living Room with New Laminate Floor, Ceiling Fan, Energy Saver Double Pan New Windows; Family Room with Fireplace looking private Backyard through New Patio Door, just off of Complete New Kitchen with Lots of Cabinets, Granite Counters, Name Brand New Appliances (Gas Range, Dishwasher, Hood, Garbage Disposal), New Tile Floor and Recessed Lighting. All 3 Bed Rooms are with New Laminate Floors, Lighting, Energy saver Windows. Master Suite with Attached Bath, Double Closets with Mirror Sliding Doors, Laminated Floor. Two Bath Rooms with New Vanity, Granite Counters, Toilets, Lighting, Tile Floor. Brand New Central A/C & Heating. Fresh Interior & Exterior Paint, Remodeled Garage, Newer Two Car Garage Door with 2 Remotes. Located within walking distance to Schools, Shops, Entertainment Centers, Grocery Stores, Restaurants and Easy Access to FWYs (I-110, I-405 & I-91).
Home Details
Home Type
- Single Family
Est. Annual Taxes
- $8,407
Year Built
- Built in 1957
Lot Details
- 5,419 Sq Ft Lot
- Property fronts an alley
- Southwest Facing Home
- Wood Fence
- Block Wall Fence
- Fence is in excellent condition
- Landscaped
- Sprinkler System
- Back and Front Yard
Parking
- 2 Car Garage
- Parking Available
- Two Garage Doors
- Garage Door Opener
- Parking Lot
Home Design
- Patio Home
- Turnkey
- Raised Foundation
- Slab Foundation
- Shingle Roof
- Composition Roof
Interior Spaces
- 1,315 Sq Ft Home
- Ceiling Fan
- Recessed Lighting
- Wood Burning Fireplace
- Gas Fireplace
- Double Pane Windows
- ENERGY STAR Qualified Windows
- ENERGY STAR Qualified Doors
- Insulated Doors
- Family Room with Fireplace
- Living Room
- Family or Dining Combination
- Attic
Kitchen
- Breakfast Area or Nook
- Eat-In Kitchen
- Gas Range
- Dishwasher
- Granite Countertops
- Disposal
Flooring
- Laminate
- Vinyl
Bedrooms and Bathrooms
- 3 Bedrooms
- All Bedrooms Down
- 2 Full Bathrooms
Laundry
- Laundry Room
- Washer and Gas Dryer Hookup
Home Security
- Carbon Monoxide Detectors
- Fire and Smoke Detector
Outdoor Features
- Rooftop Deck
- Concrete Porch or Patio
- Exterior Lighting
Utilities
- Central Heating and Cooling System
- Central Water Heater
Additional Features
- More Than Two Accessible Exits
- Suburban Location
Community Details
- No Home Owners Association
Listing and Financial Details
- Tax Lot 9
- Tax Tract Number 21699
- Assessor Parcel Number 7343017009
Ownership History
Purchase Details
Home Financials for this Owner
Home Financials are based on the most recent Mortgage that was taken out on this home.Purchase Details
Home Financials for this Owner
Home Financials are based on the most recent Mortgage that was taken out on this home.Purchase Details
Home Financials for this Owner
Home Financials are based on the most recent Mortgage that was taken out on this home.Purchase Details
Home Financials for this Owner
Home Financials are based on the most recent Mortgage that was taken out on this home.Purchase Details
Home Financials for this Owner
Home Financials are based on the most recent Mortgage that was taken out on this home.Purchase Details
Home Financials for this Owner
Home Financials are based on the most recent Mortgage that was taken out on this home.Purchase Details
Home Financials for this Owner
Home Financials are based on the most recent Mortgage that was taken out on this home.Map
Similar Homes in the area
Home Values in the Area
Average Home Value in this Area
Purchase History
| Date | Type | Sale Price | Title Company |
|---|---|---|---|
| Interfamily Deed Transfer | -- | Orange Coast Title | |
| Grant Deed | $580,000 | Wfg National Title Company | |
| Grant Deed | $440,000 | None Available | |
| Trustee Deed | $333,000 | Commerce Title | |
| Interfamily Deed Transfer | -- | American | |
| Grant Deed | $250,000 | American Title Co | |
| Interfamily Deed Transfer | -- | United Title |
Mortgage History
| Date | Status | Loan Amount | Loan Type |
|---|---|---|---|
| Open | $453,500 | New Conventional | |
| Closed | $464,000 | New Conventional | |
| Previous Owner | $1,500,000 | Purchase Money Mortgage | |
| Previous Owner | $1,500,000 | Stand Alone Refi Refinance Of Original Loan | |
| Previous Owner | $228,375 | FHA | |
| Previous Owner | $19,200 | Stand Alone Second | |
| Previous Owner | $55,000 | No Value Available |
Property History
| Date | Event | Price | Change | Sq Ft Price |
|---|---|---|---|---|
| 07/23/2018 07/23/18 | Sold | $580,000 | +2.1% | $441 / Sq Ft |
| 06/16/2018 06/16/18 | Pending | -- | -- | -- |
| 06/15/2018 06/15/18 | For Sale | $568,000 | +29.1% | $432 / Sq Ft |
| 03/25/2015 03/25/15 | Sold | $440,000 | -1.1% | $335 / Sq Ft |
| 03/17/2015 03/17/15 | Pending | -- | -- | -- |
| 03/09/2015 03/09/15 | Price Changed | $444,900 | +890.9% | $338 / Sq Ft |
| 03/09/2015 03/09/15 | For Sale | $44,900 | -- | $34 / Sq Ft |
Tax History
| Year | Tax Paid | Tax Assessment Tax Assessment Total Assessment is a certain percentage of the fair market value that is determined by local assessors to be the total taxable value of land and additions on the property. | Land | Improvement |
|---|---|---|---|---|
| 2024 | $8,407 | $634,312 | $444,675 | $189,637 |
| 2023 | $8,243 | $621,875 | $435,956 | $185,919 |
| 2022 | $7,834 | $609,682 | $427,408 | $182,274 |
| 2021 | $7,742 | $597,728 | $419,028 | $178,700 |
| 2019 | $7,468 | $580,000 | $406,600 | $173,400 |
| 2018 | $6,184 | $464,754 | $279,592 | $185,162 |
| 2017 | $9,214 | $455,642 | $274,110 | $181,532 |
| 2016 | $5,927 | $446,709 | $268,736 | $177,973 |
| 2015 | $4,192 | $301,260 | $219,561 | $81,699 |
| 2014 | -- | $295,360 | $215,261 | $80,099 |
Source: California Regional Multiple Listing Service (CRMLS)
MLS Number: OC15048862
APN: 7343-017-009
- 401 W 220th St Unit 40
- 401 W 220th St Unit 58
- 21337 Archibald Ave
- 715 W 220th St Unit 32
- 715 W 220th St Unit 26
- 109 E 216th St
- 21848 S Vermont Ave Unit 6
- 21926 S Vermont Ave Unit 23
- 21926 S Vermont Ave Unit 62
- 21926 S Vermont Ave Unit 19
- 21926 S Vermont Ave Unit 6
- 22123 Figueroa St Unit 142
- 22123 Figueroa St Unit 102
- 247 W 223rd St Unit D
- 941 W Carson St Unit 117
- 22232 S Vermont Ave Unit 102B
- 22234 S Vermont Ave Unit 203B
- 22230 S Vermont Ave Unit 102B
- 22226 S Vermont Ave Unit 202A
- 22405 Caroldale Ave
