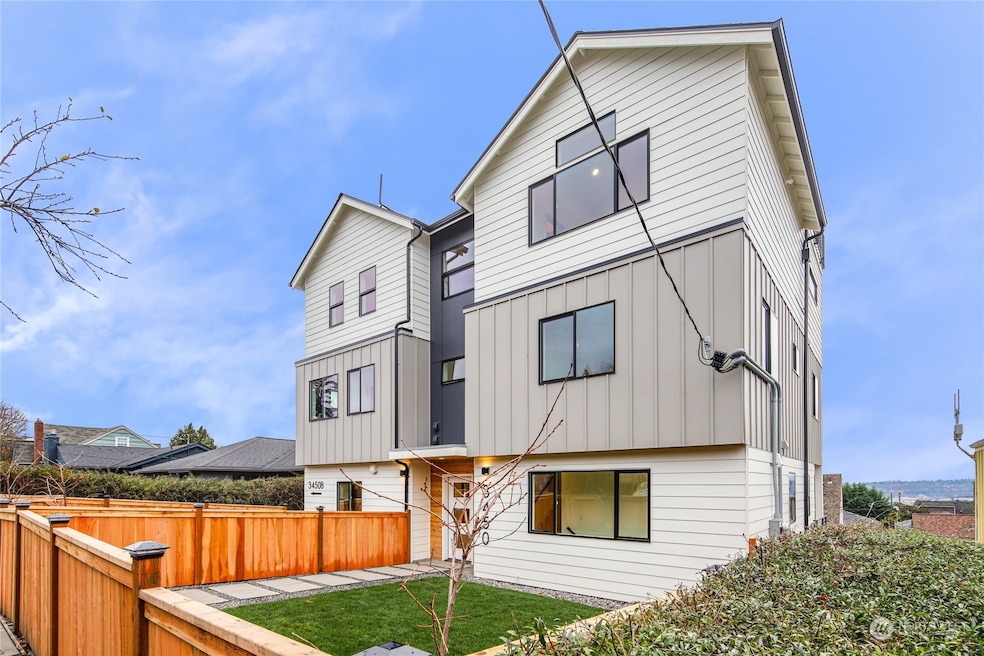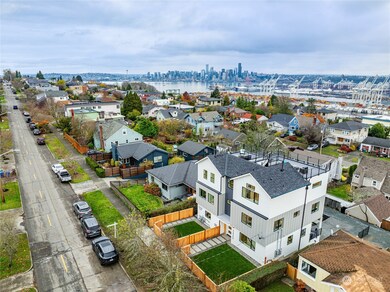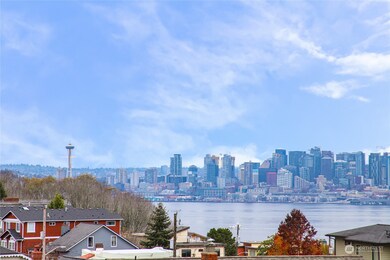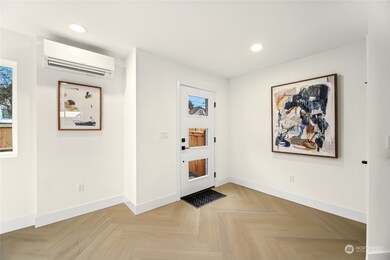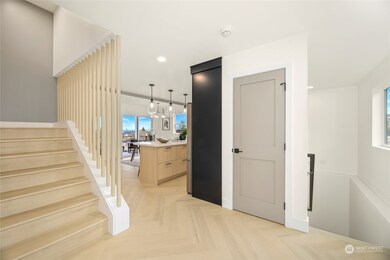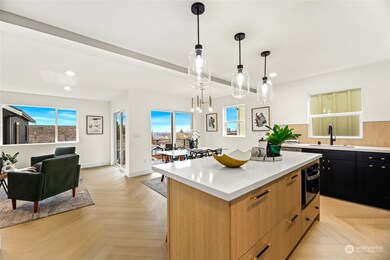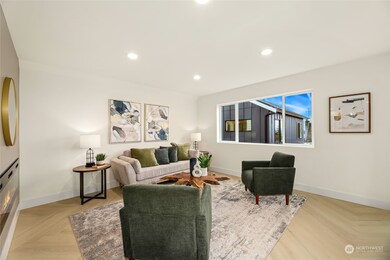
$1,750,000
- 3 Beds
- 2.5 Baths
- 2,320 Sq Ft
- 1203 Harbor Ave SW
- Seattle, WA
Enjoy unbeatable day and night front row views of Elliott Bay, Seattle Skyline, Mt. Rainier, and so much more! This modern luxury townhome is built in a reverse floor plan maximizing views and daylight from every level. A true chef's kitchen anchored by a grand island with seating for four connects to one of two decks via the dining and living areas of this open concept space made ideal for
Marcel Kluetz COMPASS
