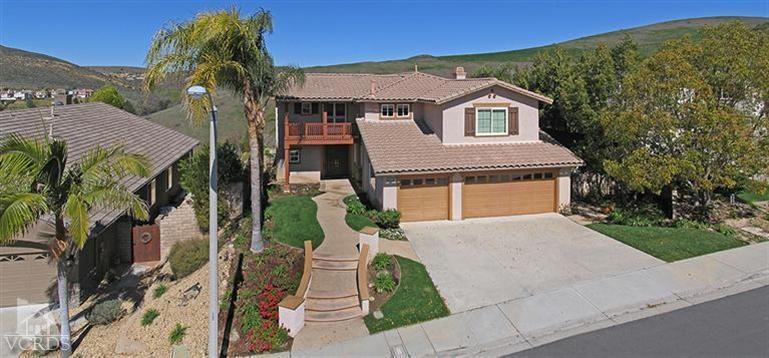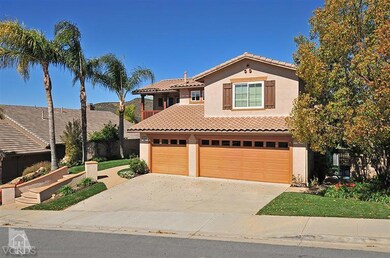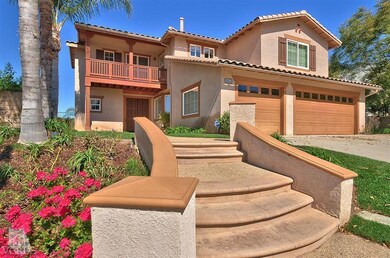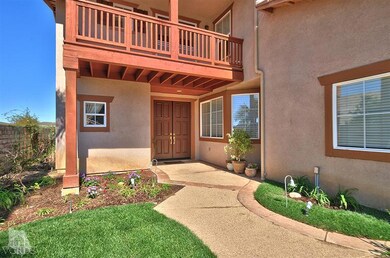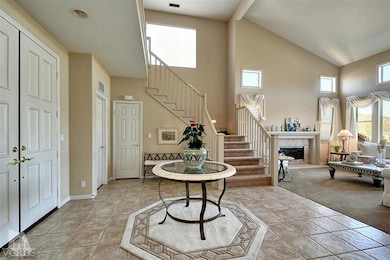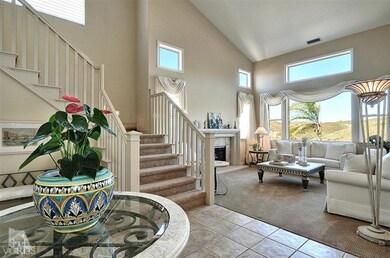
3451 Indian Ridge Cir Thousand Oaks, CA 91362
Estimated Value: $1,722,000 - $1,843,000
Highlights
- Primary Bedroom Suite
- Canyon View
- Cathedral Ceiling
- Lang Ranch Rated A
- Property is near a park
- Main Floor Primary Bedroom
About This Home
As of July 2013Stunning home backing to open space. Shows like a model. Enter thru double front drs to lrg tiled entry & see right thru liv rm to open space vista. Decks off front and rear of home for your viewing pleasure. Gourmet island kit with Corian counters, built-in refrigerator/freezer,breakfast bar,adjoining nook w/view & connecting to family rm w/frplc. One bdrm suite downstrs. Upstairs a sumptuous master suite w/sitting area, balcony & spacious bath while the secondary bdrms share a Jack'n'Jill bath plus a versatile office/den w/built-in cabinets, desk, shelves. Could be kids' fam rm. Tiered patios in the backyd perfect for outdoor enjoyment along w/built-in BBQ and lrg grassy side yd. Listen to the quiet! Separate laundry rm & 3-car garage. This is a rarely offered location w/terrific floorplan & serene, neutral appointments. Don't wait!
Last Agent to Sell the Property
Gayle Caughey
Aviara Real Estate License #00758295 Listed on: 03/13/2013
Last Buyer's Agent
Lorenza Rinaldini
Keller Williams Westlake Village License #01303410

Home Details
Home Type
- Single Family
Est. Annual Taxes
- $12,575
Year Built
- Built in 1997
Lot Details
- 0.37 Acre Lot
- South Facing Home
- Fenced Yard
- Wrought Iron Fence
- Landscaped
- Rectangular Lot
- Sprinklers on Timer
- Property is zoned RPD2.5
Parking
- 3 Car Attached Garage
- Parking Storage or Cabinetry
- Three Garage Doors
- Garage Door Opener
- Driveway
Property Views
- Canyon
- Mountain
- Hills
Home Design
- Mediterranean Architecture
- Turnkey
- Slab Foundation
- Concrete Roof
- Stucco
Interior Spaces
- 3,389 Sq Ft Home
- 2-Story Property
- Built-In Features
- Cathedral Ceiling
- Recessed Lighting
- Fireplace With Gas Starter
- Double Pane Windows
- Shutters
- Drapes & Rods
- Blinds
- Window Screens
- Formal Entry
- Family Room with Fireplace
- Living Room with Fireplace
- Formal Dining Room
- Home Office
- Utility Room
Kitchen
- Breakfast Area or Nook
- Open to Family Room
- Breakfast Bar
- Gas Oven
- Gas Cooktop
- Range Hood
- Freezer
- Ice Maker
- Dishwasher
- Kitchen Island
- Corian Countertops
- Disposal
Flooring
- Carpet
- Ceramic Tile
Bedrooms and Bathrooms
- 4 Bedrooms
- Primary Bedroom on Main
- Primary Bedroom Suite
- Walk-In Closet
- Jack-and-Jill Bathroom
- Powder Room
- Double Vanity
- Bathtub with Shower
Laundry
- Laundry Room
- Gas Dryer Hookup
Home Security
- Home Security System
- Carbon Monoxide Detectors
- Fire and Smoke Detector
Outdoor Features
- Balcony
- Concrete Porch or Patio
Location
- Property is near a park
Utilities
- Forced Air Heating and Cooling System
- Heating System Uses Natural Gas
- Furnace
- Underground Utilities
- Natural Gas Water Heater
- Satellite Dish
- Cable TV Available
Community Details
- No Home Owners Association
- Built by Costain
- Summit At Lang Ranch Subdivision, Plan 3
Listing and Financial Details
- Assessor Parcel Number 5690112145
Ownership History
Purchase Details
Home Financials for this Owner
Home Financials are based on the most recent Mortgage that was taken out on this home.Purchase Details
Purchase Details
Purchase Details
Home Financials for this Owner
Home Financials are based on the most recent Mortgage that was taken out on this home.Purchase Details
Purchase Details
Purchase Details
Similar Homes in the area
Home Values in the Area
Average Home Value in this Area
Purchase History
| Date | Buyer | Sale Price | Title Company |
|---|---|---|---|
| Kane Patrick | $950,000 | Chicago Title | |
| Adler Dorit | -- | -- | |
| Adler Dorit | -- | -- | |
| Silver Dorit | -- | Fidelity National Title Co | |
| Silver Dorit | -- | Fidelity National Title Co | |
| Silver Arthur J | -- | -- | |
| Olsen Ervin Roy | $310,000 | Chicago Title | |
| Silver Arthur J | $390,000 | Lawyers Title Company |
Mortgage History
| Date | Status | Borrower | Loan Amount |
|---|---|---|---|
| Open | Kane Patrick R | $100,000 | |
| Closed | Kane Patrick | $100,000 | |
| Closed | Kane Patrick | $350,000 | |
| Previous Owner | Kane Patrick | $350,000 | |
| Previous Owner | Adler Dorit | $244,600 | |
| Previous Owner | Adler Dorit | $450,000 | |
| Previous Owner | Silver Dorit | $200,000 |
Property History
| Date | Event | Price | Change | Sq Ft Price |
|---|---|---|---|---|
| 07/02/2013 07/02/13 | Sold | $950,000 | 0.0% | $280 / Sq Ft |
| 06/02/2013 06/02/13 | Pending | -- | -- | -- |
| 03/04/2013 03/04/13 | For Sale | $950,000 | -- | $280 / Sq Ft |
Tax History Compared to Growth
Tax History
| Year | Tax Paid | Tax Assessment Tax Assessment Total Assessment is a certain percentage of the fair market value that is determined by local assessors to be the total taxable value of land and additions on the property. | Land | Improvement |
|---|---|---|---|---|
| 2024 | $12,575 | $1,141,723 | $456,688 | $685,035 |
| 2023 | $12,228 | $1,119,337 | $447,734 | $671,603 |
| 2022 | $12,011 | $1,097,390 | $438,955 | $658,435 |
| 2021 | $11,804 | $1,075,873 | $430,348 | $645,525 |
| 2020 | $11,296 | $1,064,843 | $425,936 | $638,907 |
| 2019 | $10,996 | $1,043,965 | $417,585 | $626,380 |
| 2018 | $10,775 | $1,023,497 | $409,398 | $614,099 |
| 2017 | $10,564 | $1,003,429 | $401,371 | $602,058 |
| 2016 | $10,464 | $983,754 | $393,501 | $590,253 |
| 2015 | $10,278 | $968,980 | $387,592 | $581,388 |
| 2014 | $10,130 | $950,000 | $380,000 | $570,000 |
Agents Affiliated with this Home
-
G
Seller's Agent in 2013
Gayle Caughey
Aviara Real Estate
-

Buyer's Agent in 2013
Lorenza Rinaldini
Keller Williams Westlake Village
(805) 231-8667
19 in this area
86 Total Sales
Map
Source: Conejo Simi Moorpark Association of REALTORS®
MLS Number: 13002892
APN: 569-0-112-145
- 2746 Autumn Ridge Dr
- 3622 Lang Ranch Pkwy
- 2594 Oak Valley Ln
- 2889 Capella Way Unit 3
- 3127 La Casa Ct
- 3109 La Casa Ct
- 3063 Espana Ln
- 3269 Morning Ridge Ave
- 3194 Sunset Hills Blvd
- 3034 Heavenly Ridge St
- 2857 Limestone Dr Unit 20
- 2874 Venezia Ln
- 3211 Cove Creek Ct
- 2787 Stonecutter St Unit 56
- 3188 Eaglewood Ave
- 536 Granite Hills St
- 587 Fenwick Way Unit B
- 2179 Waterside Cir
- 3451 Indian Ridge Cir
- 3439 Indian Ridge Cir
- 3463 Indian Ridge Cir
- 3427 Indian Ridge Cir
- 2754 Autumn Ridge Dr
- 3454 Indian Ridge Cir
- 3442 Indian Ridge Cir
- 3430 Indian Ridge Cir
- 3475 Indian Ridge Cir
- 3466 Indian Ridge Cir
- 3418 Indian Ridge Cir
- 2752 Autumn Ridge Dr
- 3478 Indian Ridge Cir
- 3431 Crossland St
- 3439 Crossland St
- 3487 Indian Ridge Cir
- 2760 Autumn Ridge Dr
- 3490 Indian Ridge Cir
- 3415 Crossland St
- 2739 Autumn Ridge Dr
